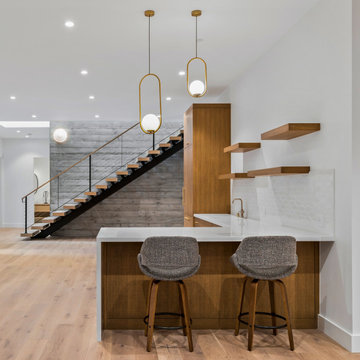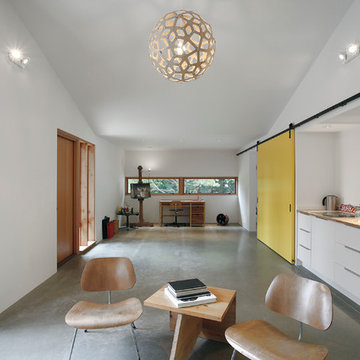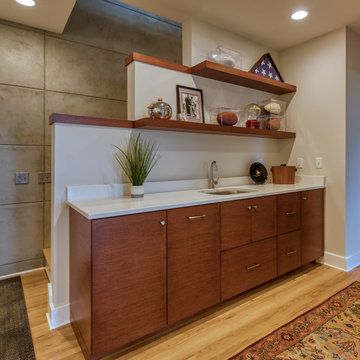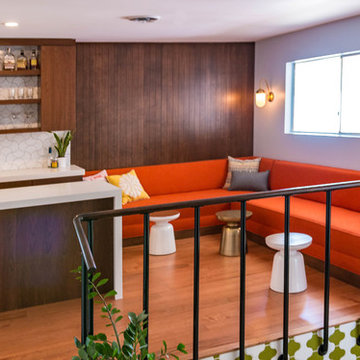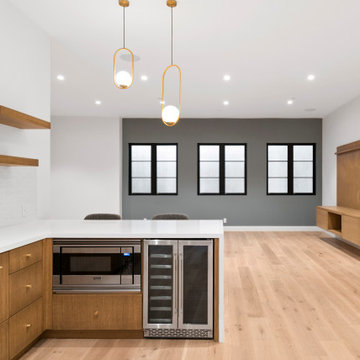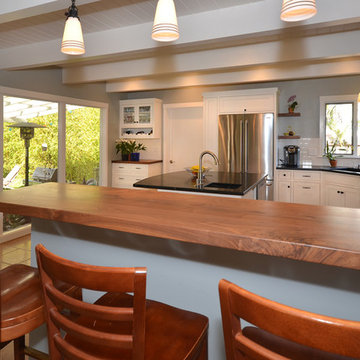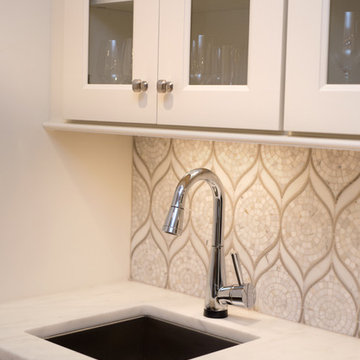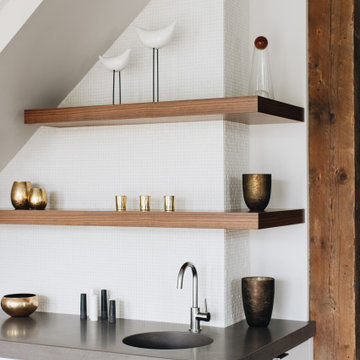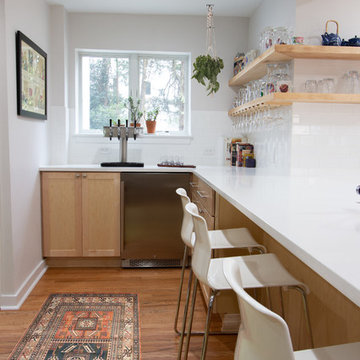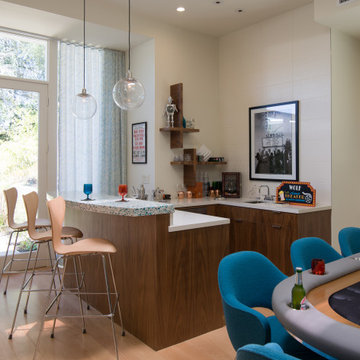Midcentury Home Bar with White Splashback Ideas and Designs
Refine by:
Budget
Sort by:Popular Today
41 - 60 of 116 photos
Item 1 of 3
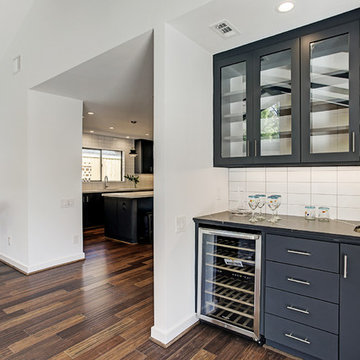
The Wet Bar is located in the Family Room with easy access to the Patio for entertaining.
TK Images
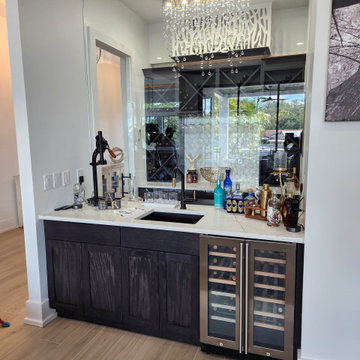
Matching Mini bar with wine room behind it (sorry I couldn't get a good photo of that)
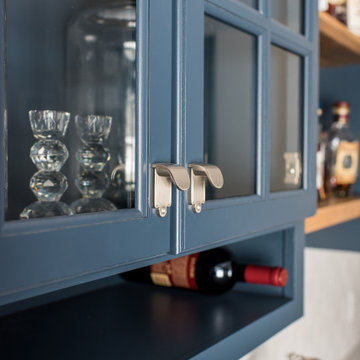
Our Indianapolis design studio designed a gut renovation of this home which opened up the floorplan and radically changed the functioning of the footprint. It features an array of patterned wallpaper, tiles, and floors complemented with a fresh palette, and statement lights.
Photographer - Sarah Shields
---
Project completed by Wendy Langston's Everything Home interior design firm, which serves Carmel, Zionsville, Fishers, Westfield, Noblesville, and Indianapolis.
For more about Everything Home, click here: https://everythinghomedesigns.com/
To learn more about this project, click here:
https://everythinghomedesigns.com/portfolio/country-estate-transformation/
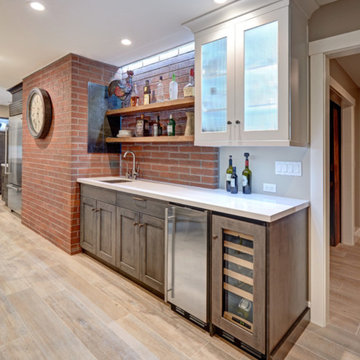
Mid Century Modern kitchen design incorporates existing brick fireplace uno the design. Grey and White Cabinets with white countertops.
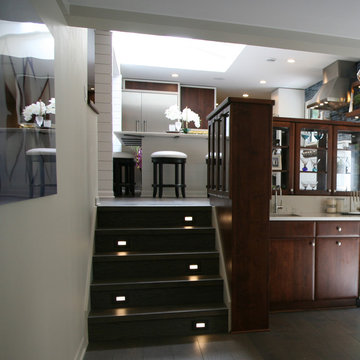
This lower level bar pairs with the kitchen stained componants, but reads as furniture rather than additional kitchen because of the warmth. This was an ideal place for a wet bar, as there is direct access to the outdoor patio, and the room is elongated and needed several functions to feel spacially correct. The custom cabinetry became the knee wall division....and a great place for barware and display at the same time.
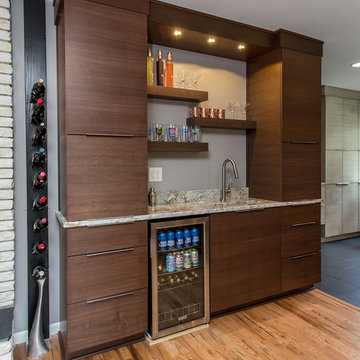
Nothing says the 70s like pet rocks, eight-track tapes, shag carpet ... and this kitchen before its transformation. While the new owner of this Windsor Heights home appreciated its location and ranch style, she was ready to open up the space and update the functionality and aesthetic to fit her life and style. Gone are the gold appliances dark, dated cabinets and enclosed space. You'll see the difference openness, clean lines and a neutral palette made on this home.
Photos by Jake Boyd Photo
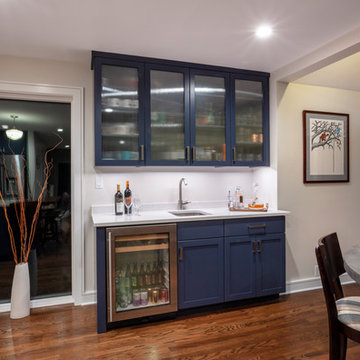
A beautiful midcentury modern kitchen in a lovely shade of blue works well with the white quartz and the warm tones of the face grain butcher block.
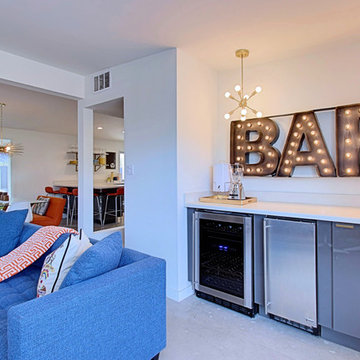
Wet Bar in living room complete with bar sink, wine fridge, and built-in ice maker.
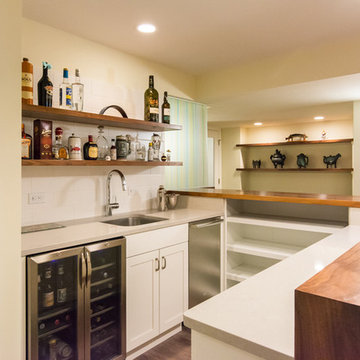
This is a custom walnut wood bar and counter! We also used walnut for the floating wooden shelves and bar stools. The walls are painted Tint of Honey 1187 from Sherwin-Williams.
Midcentury Home Bar with White Splashback Ideas and Designs
3
