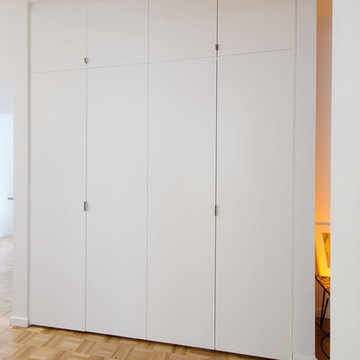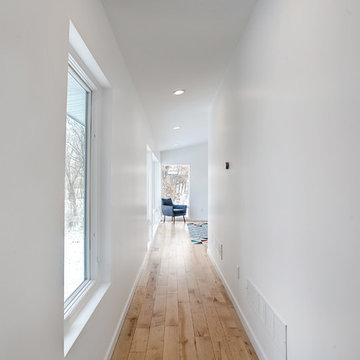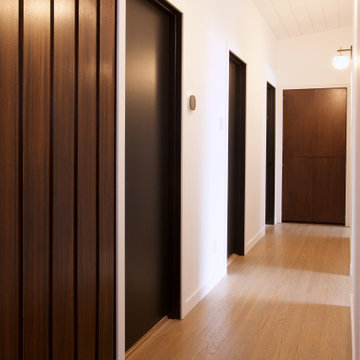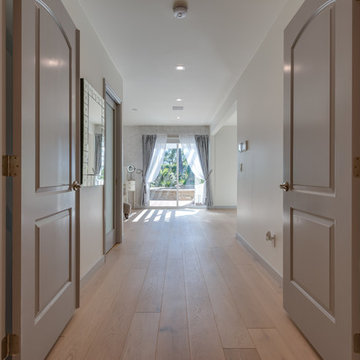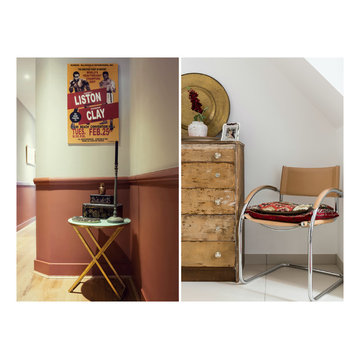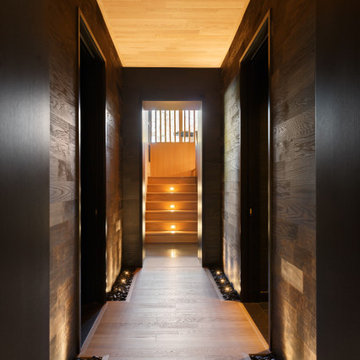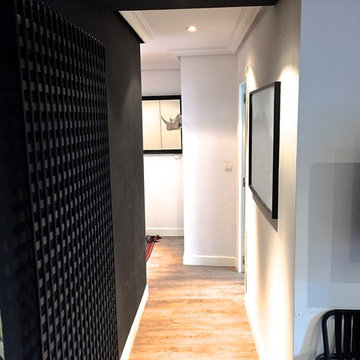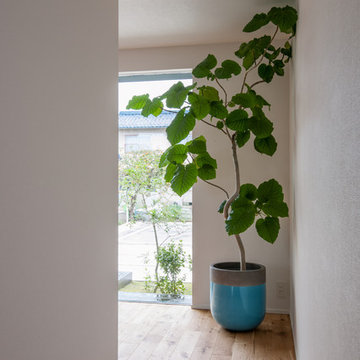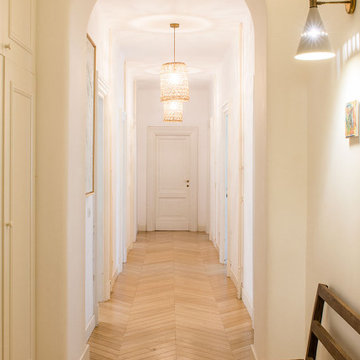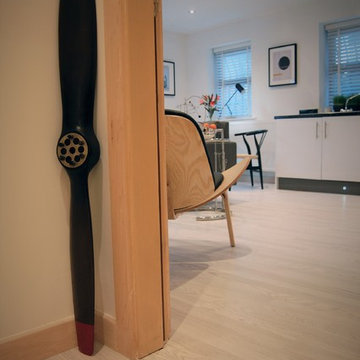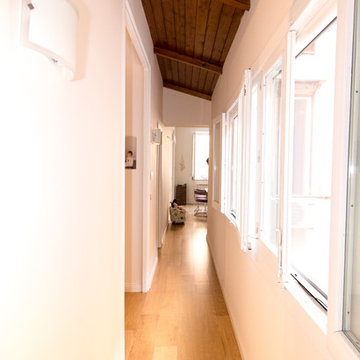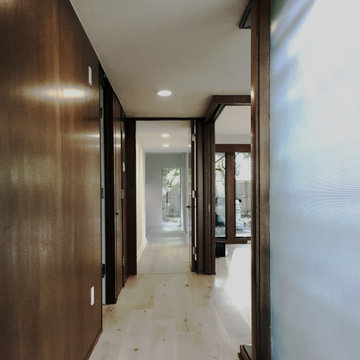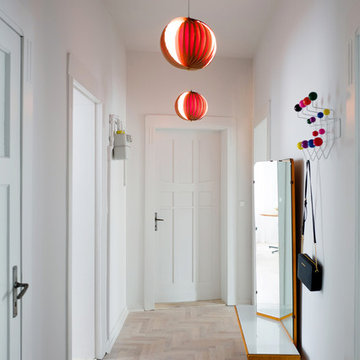Midcentury Hallway with Light Hardwood Flooring Ideas and Designs
Refine by:
Budget
Sort by:Popular Today
81 - 100 of 248 photos
Item 1 of 3
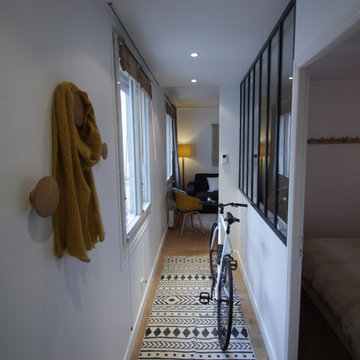
A l'origine cet appartement ne possédait pas d'entrée - couloir. On accédait directement à la pièce principale, qui communiquait avec la chambre.
Crédits de la photo : Mojo Home
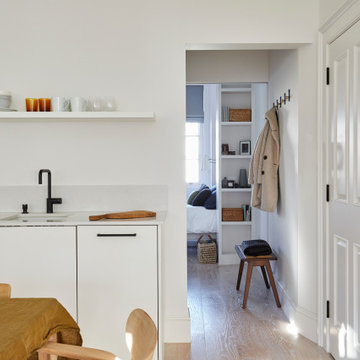
The front door of the flat opens directly into the living area, so we included storage in the hallway for coats and somewhere to put a bag and shoes. As all of the rooms are visible from the living room, we included a display area to shield the bed and give privacy, as well as somewhere to store and display personal items and books. The kitchen was created using Ikea carcasses and bespoke door fronts.
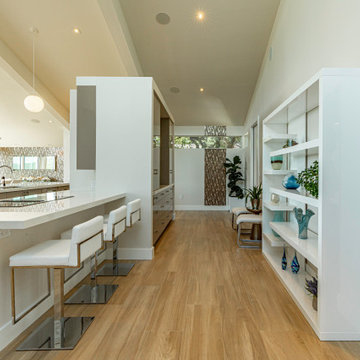
Builder: Oliver Custom Homes
Architect: Barley|Pfeiffer
Interior Designer: Panache Interiors
Photographer: Mark Adams Media
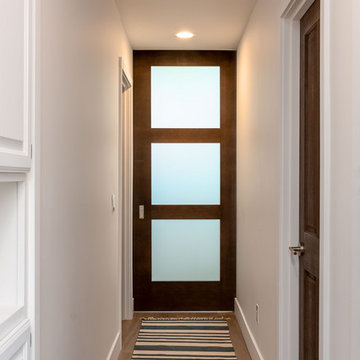
Here is an architecturally built house from the early 1970's which was brought into the new century during this complete home remodel by opening up the main living space with two small additions off the back of the house creating a seamless exterior wall, dropping the floor to one level throughout, exposing the post an beam supports, creating main level on-suite, den/office space, refurbishing the existing powder room, adding a butlers pantry, creating an over sized kitchen with 17' island, refurbishing the existing bedrooms and creating a new master bedroom floor plan with walk in closet, adding an upstairs bonus room off an existing porch, remodeling the existing guest bathroom, and creating an in-law suite out of the existing workshop and garden tool room.
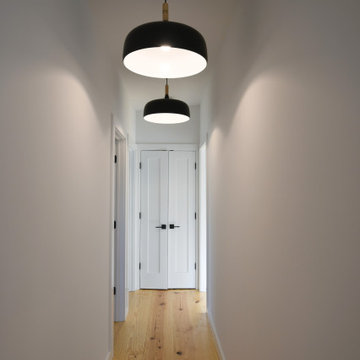
White walls with creative black pendant lights creates a modern country cabin feel in our Ranch 31, a mid-century modern home in the Hudson Valley, New York.
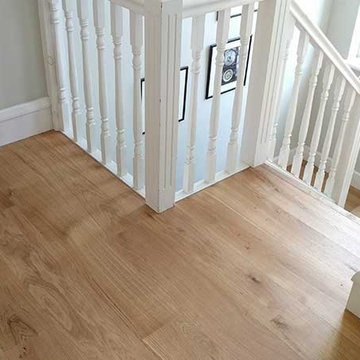
We fitted the engineered herringbone parquet continuously all throughout the ground floor. Thus we achieved an overwhelming surface of parquet. And the large space became even larger.
For the fireplace our recommendation was a seamless frame built into the parquet floor. We were glad that this option was chosen as the fireplace became a focal point and actually enriched the beauty of this aged parquet.
More details here -> http://goo.gl/LlKEA5
The stairs were strengthened from above as well from under to eliminate all the present and potential squeaks.
The oak engineered boards for risers and treads were bespoke finished in situ with Osmo Polyx Oil. We selected wide boards of 240mm to cover the entire width of the tread. This also allowed us to use minimal, reduced sized, nosing trims thus emphasising the oak boards.
Each step was individually crafted according to the stair structure to achieve a uniform and symmetrical look.
The upstairs landing was beautifully connected with the stairs by installing wide boards as well with the same finish.
On the ground floor we had to replace the skirting compared to the landing where the existing skirting was undercut.
We especially crafted a coffee table from the same materials as the parquet floor and stairs. After this the whole project took a new meaning. Let us know if you like this. We were delighted!
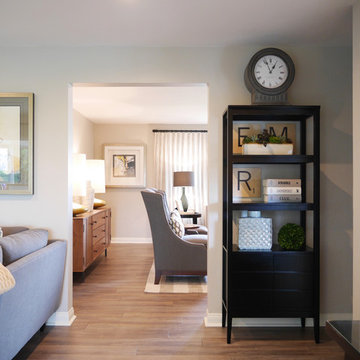
Designed by Kathy Ann Abell Interiors Copyright © 2014 Kathy Ann Abell Interiors. All rights reserved. Visit us at kathyannabell.com
Photosgrapher: Megan Meek
Midcentury Hallway with Light Hardwood Flooring Ideas and Designs
5
