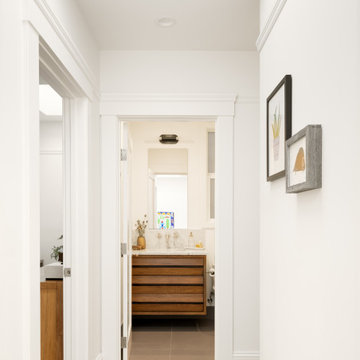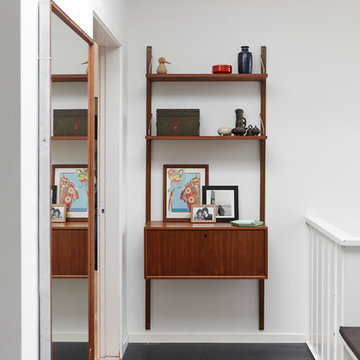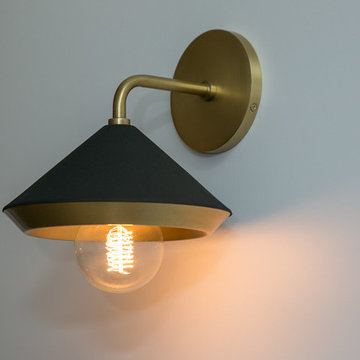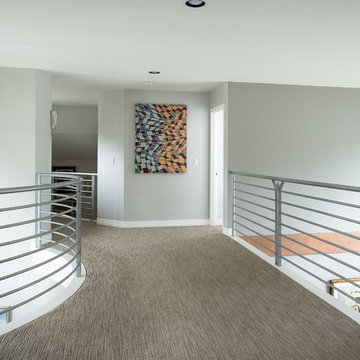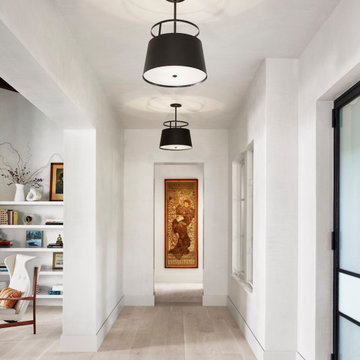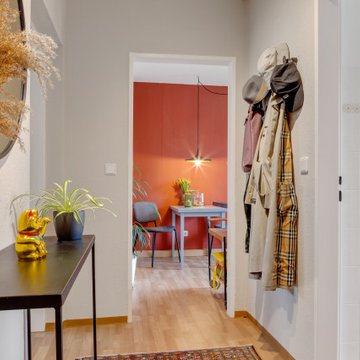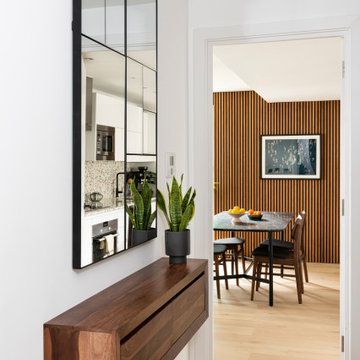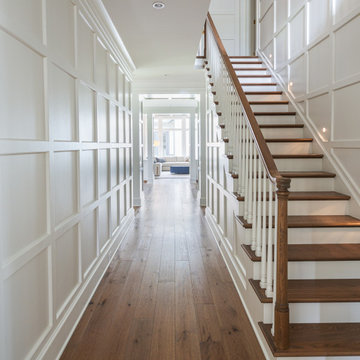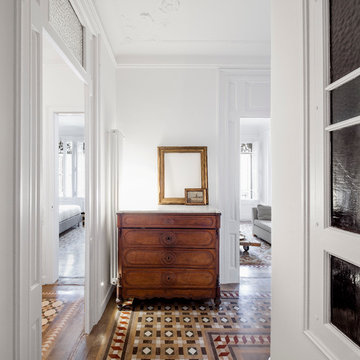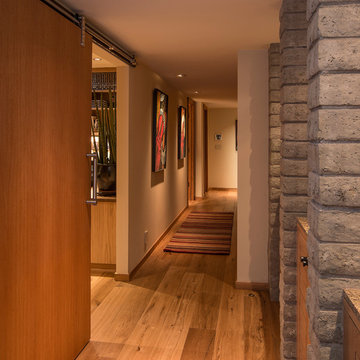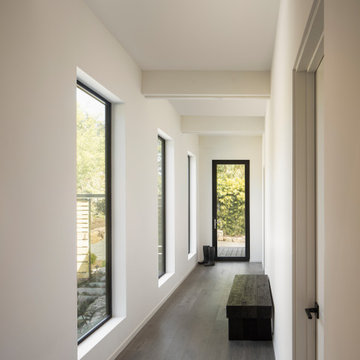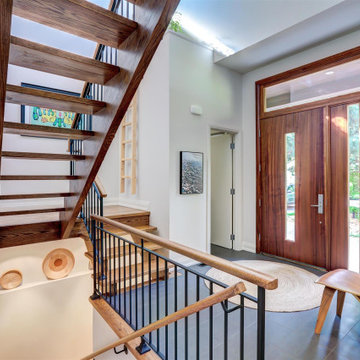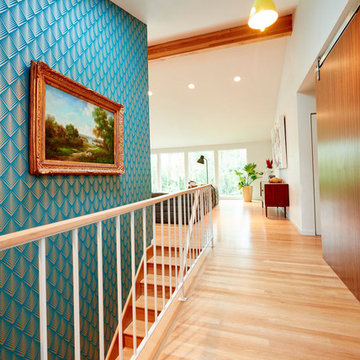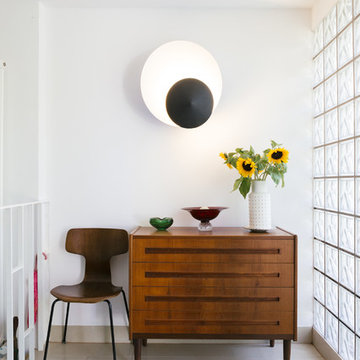Midcentury Hallway Ideas and Designs
Refine by:
Budget
Sort by:Popular Today
101 - 120 of 3,587 photos
Item 1 of 2
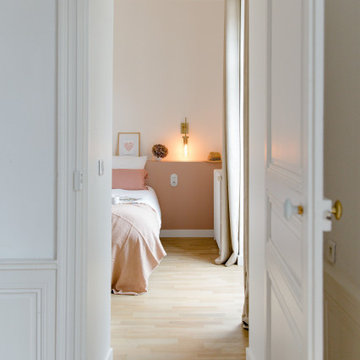
Entièrement repensé et redécoré, cet appartement de 170m² entre authenticité et modernité avec un mélange de courbes organiques, mobilier design et teintes douces. Il aura fallu réorganiser les espaces et créer une chambre parentale et un deuxième sanitaire. En guise de séparation entre la chambre et la salle de bain parentale, une verrière sur mesure en arche et d’inspiration Art déco apporte grâce et charme à la pièce sans en réduire sa hauteur.
La cuisine se pare de zellige et d’un tapis en terre cuite à chevron en arc de cercle accueillant un coin repas avec une banquette sur mesure conviviale.
Toute en béton ciré, la salle de bain des enfants se pare d’une robinetterie noire moderne et élégante. À la demande des clients, un lit cabane en mezzanine est réalisé entièrement sur mesure dans la chambre d’Alice.
Find the right local pro for your project
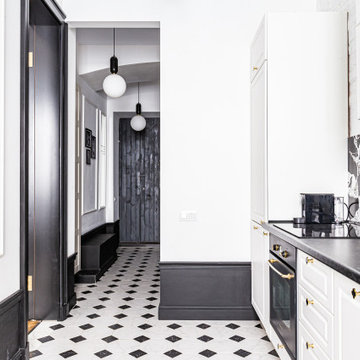
Квартира с парижским шармом в центре Санкт-Петербурга. Автор проекта: Ксения Горская.

Our clients wanted to replace an existing suburban home with a modern house at the same Lexington address where they had lived for years. The structure the clients envisioned would complement their lives and integrate the interior of the home with the natural environment of their generous property. The sleek, angular home is still a respectful neighbor, especially in the evening, when warm light emanates from the expansive transparencies used to open the house to its surroundings. The home re-envisions the suburban neighborhood in which it stands, balancing relationship to the neighborhood with an updated aesthetic.
The floor plan is arranged in a “T” shape which includes a two-story wing consisting of individual studies and bedrooms and a single-story common area. The two-story section is arranged with great fluidity between interior and exterior spaces and features generous exterior balconies. A staircase beautifully encased in glass stands as the linchpin between the two areas. The spacious, single-story common area extends from the stairwell and includes a living room and kitchen. A recessed wooden ceiling defines the living room area within the open plan space.
Separating common from private spaces has served our clients well. As luck would have it, construction on the house was just finishing up as we entered the Covid lockdown of 2020. Since the studies in the two-story wing were physically and acoustically separate, zoom calls for work could carry on uninterrupted while life happened in the kitchen and living room spaces. The expansive panes of glass, outdoor balconies, and a broad deck along the living room provided our clients with a structured sense of continuity in their lives without compromising their commitment to aesthetically smart and beautiful design.
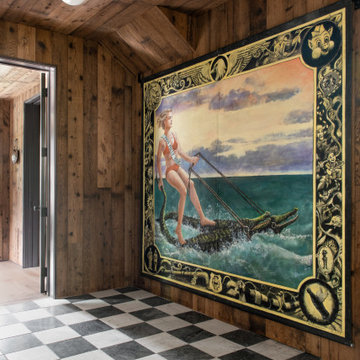
Hallway featuring a large custom artwork piece, antique honed marble flooring and mushroom board walls and ceiling.
Midcentury Hallway Ideas and Designs
6
