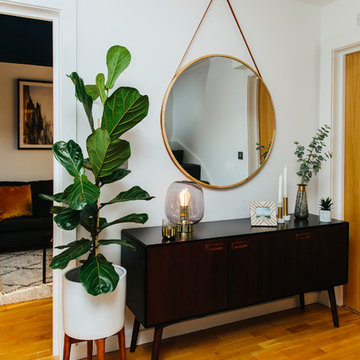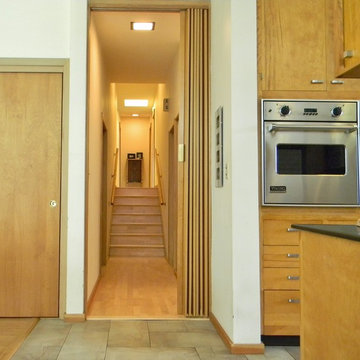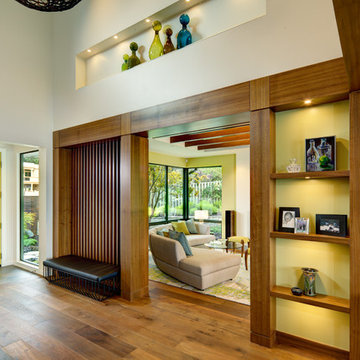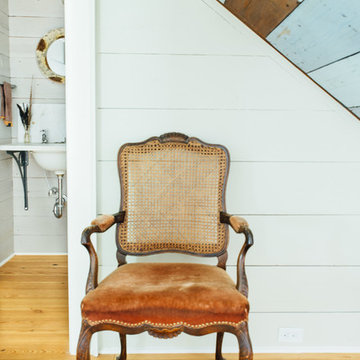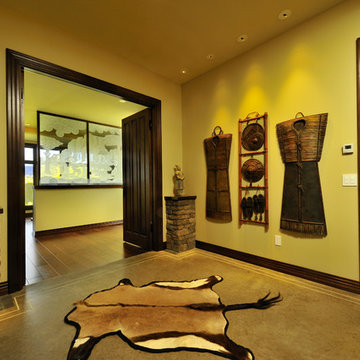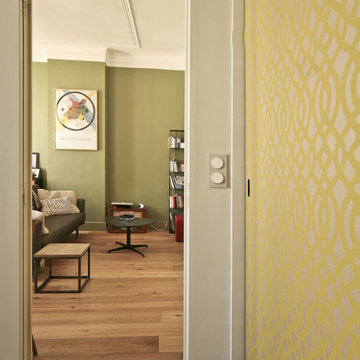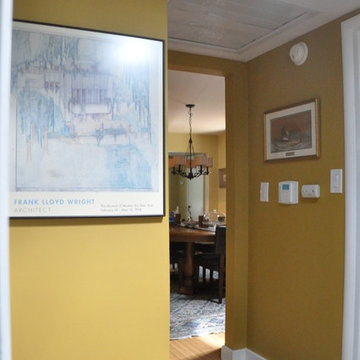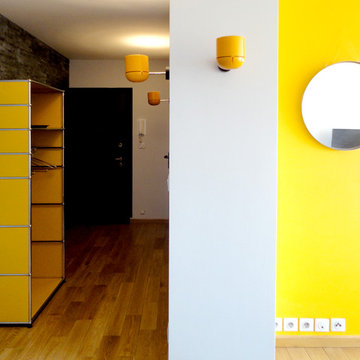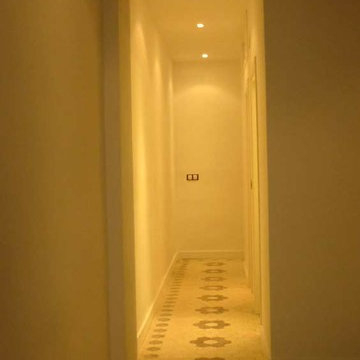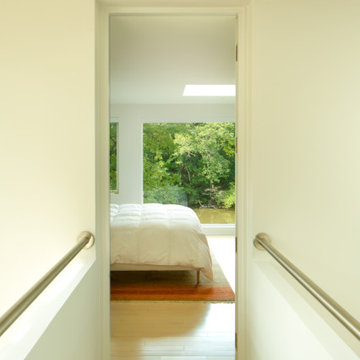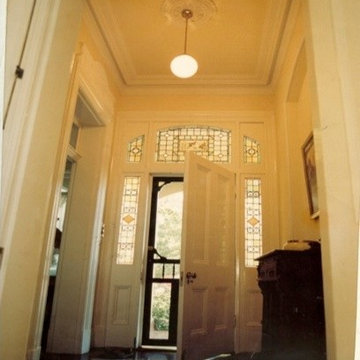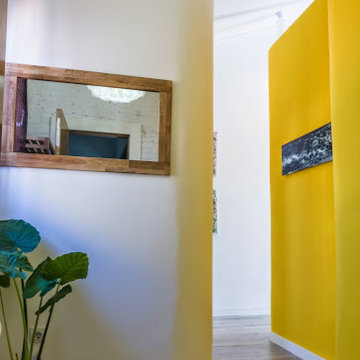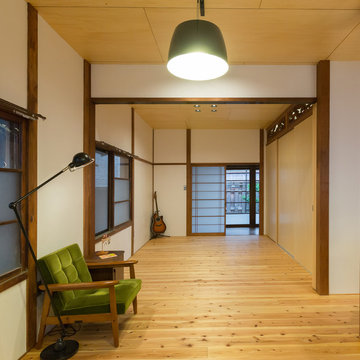Hallway
Refine by:
Budget
Sort by:Popular Today
1 - 20 of 24 photos
Item 1 of 3
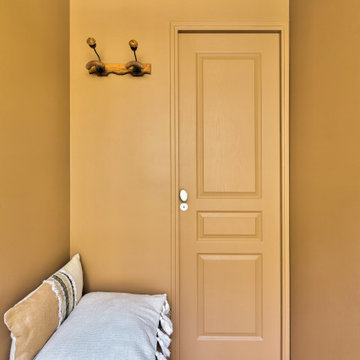
Dans l'entrée, la porte menant à la salle d'eau, ainsi qu'un coffre de rangement faisant office d'assise.
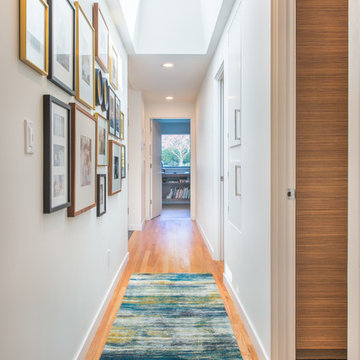
The skylight adds a generous amount of natural light to the hallway, and helps it feel larger than it is.
Design by: H2D Architecture + Design
www.h2darchitects.com
Built by: Carlisle Classic Homes
Photos: Christopher Nelson Photography
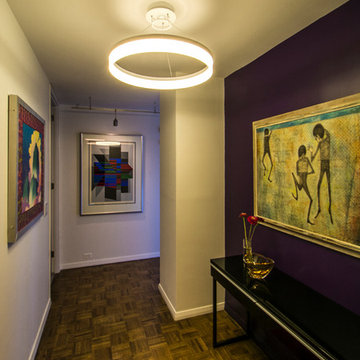
Condo entrance foyer with round LED floating light fixture, purple accent walls, refinished parquet wood flooring
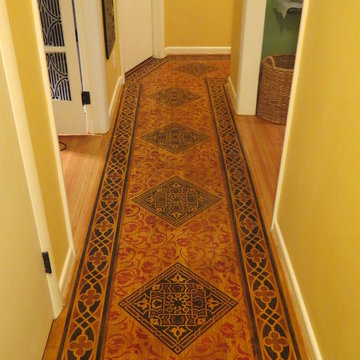
Modello Designs (Royal Design Studio) custom vinyl stencils for decorative and patterned floor designs.
Mirrored panels in the upper hall reflect the view of the bay. The round closet on the right holds coats and can be turned to hide the clothes from view.
Robert Vente Photographer
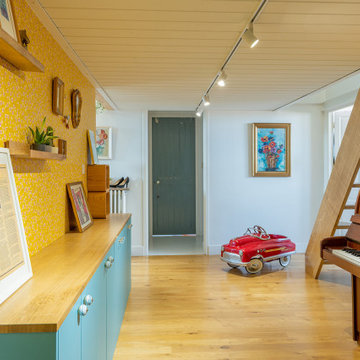
Nous avons complété, et amélioré, le couloir, avec des rangements sur mesure, et peint les rangements existants, pour donner de la cohérence à l'ensemble, en accord avec la cuisine.
La hauteur sous plafond a été récupérée, et un coin TV a été crée en haut de l'escalier.
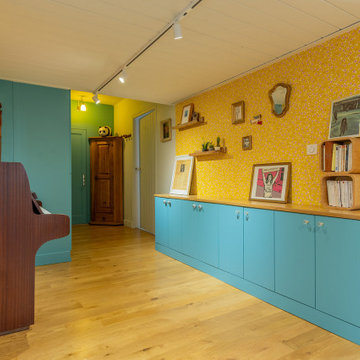
Nous avons complété, et amélioré, le couloir, avec des rangements sur mesure, et peint les rangements existants, pour donner de la cohérence à l'ensemble, en accord avec la cuisine.
La hauteur sous plafond a été récupérée, et un coin TV a été crée en haut de l'escalier.
1
