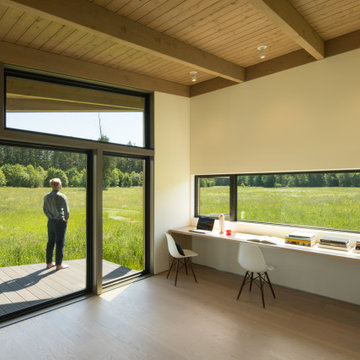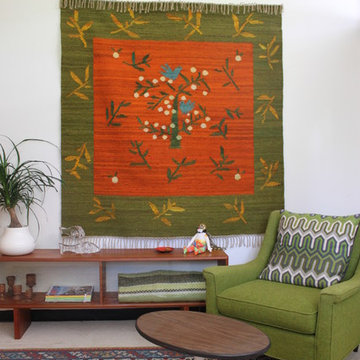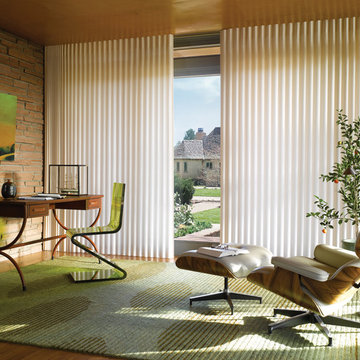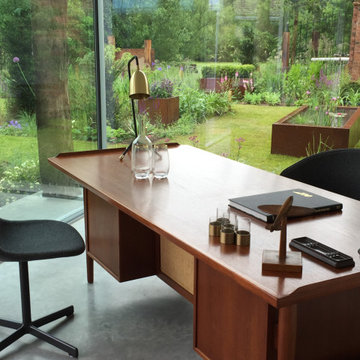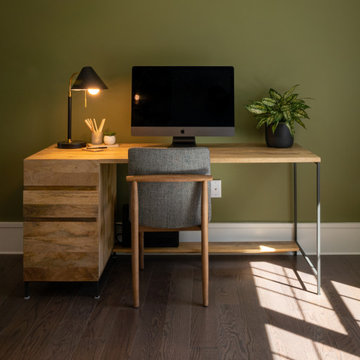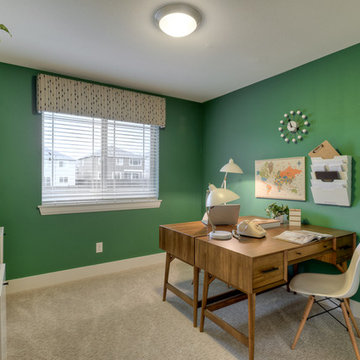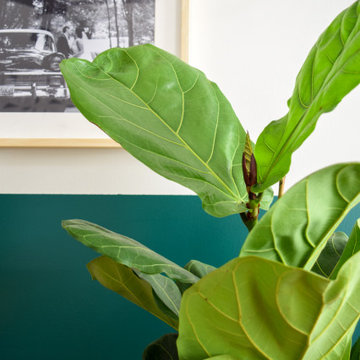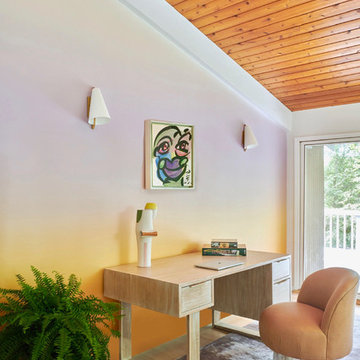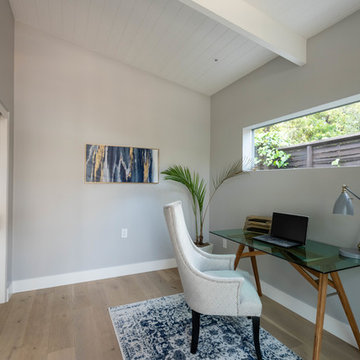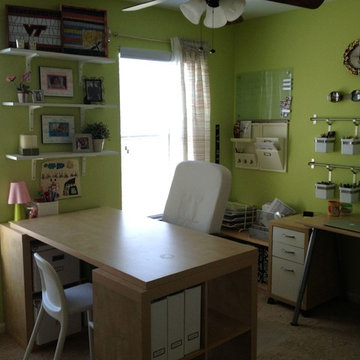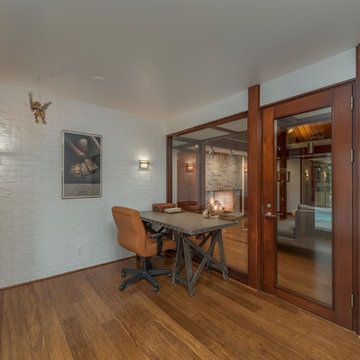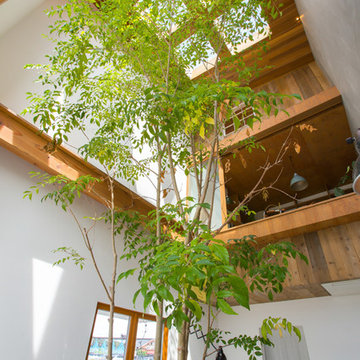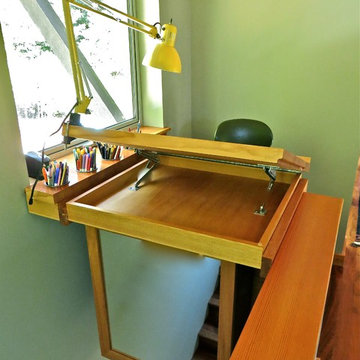Midcentury Green Home Office Ideas and Designs
Refine by:
Budget
Sort by:Popular Today
21 - 40 of 85 photos
Item 1 of 3
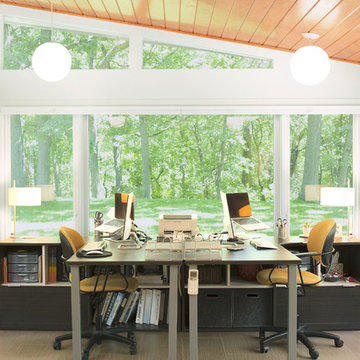
Prior to the remodel this home was 100% original and left to age while the homeowner moved on. Our clients are the second homeowner to the home, and we helped to keep the original feeling of the home as well as worked to reuse the original St. Charles steel cabinets where possible. The clients found a second steel cabinet Kitchen out of state which allowed us to add a few additional cabinets in this office off the Kitchen.
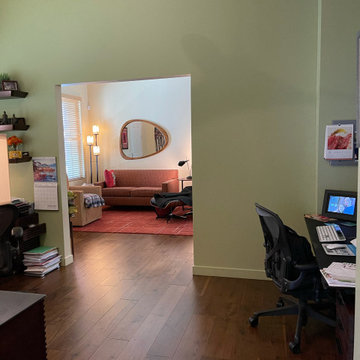
This home office also serves as walkway between sitting room and hallway. Doors to the living room were removed for this remodel as they were never used previously, making both the small sitting room and office feel more expansive.
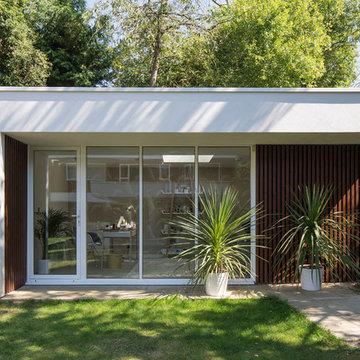
The original residence is a 1960s structure built on stilts on a floodplain by the River Stort. The brief was to construct a single storey, ground floor extension to house kitchen and lounge/diner, to reconfigure the upstairs and to construct a working photography studio in the garden. A master bedroom with en suite, a lounge and a further bedroom were created as part of the remodelled upstairs, offering views across the green roof of the ground floor extension and the new garden studio, which are aligned to offer clean design lines.
Design Features:
Over-cladded the external walls with timber slats (to main building )
External feature stone wall on the extension gives aesthetic texture and individuality
Glazed corner with doors opening out onto the garden, providing an architectural feature
Changed windows to picture windows at front and back offering clean lines aesthetically and visibility to the garden
Feature lighting on the outside
Continuous flooring from inside to outside creates an aesthetic flow
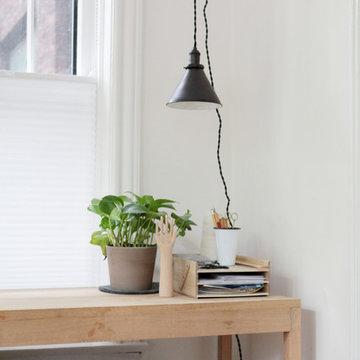
A home office can be all business but there is no reason there can't be a little pleasure in there too. Amanda's home office doesn't lack loveliness or inspiration. It is bright and sunny with a comfy section for relaxing and reading. Her desk is clean and free from distractions but full of simplistic spark.
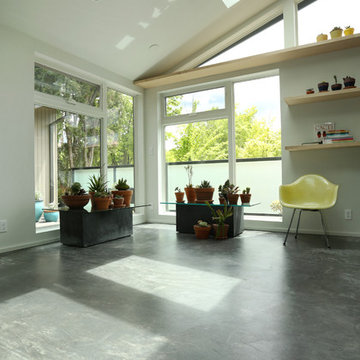
Tall ceilings and long lines create a clean and peaceful master suite addition and home office. Design by Anne De Wolf. Photo by Photo Art Portraits.
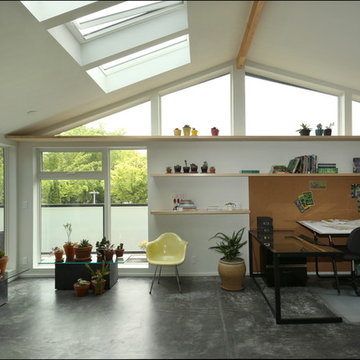
The addition was designed to include an office, master bedroom and bath. The natural tones and large windows create an airy, light filled space. Design by Anne De Wolf. Photo by Photo Art Portraits.
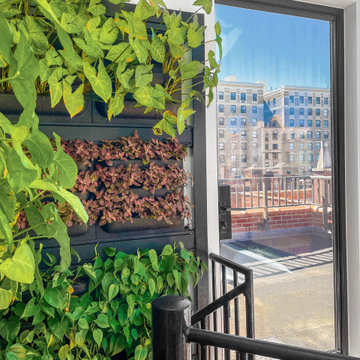
Shown here is our custom narrow framed thermally broken steel door furnished for this beautiful reading area located on a rooftop in NYC. The room also features steel fire-rated windows that push open for ventilation, motorized awnings, a wall garden, and a rustic iron spiral staircase.
Midcentury Green Home Office Ideas and Designs
2
