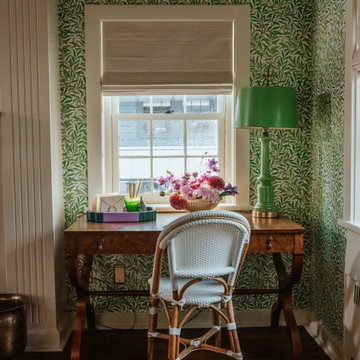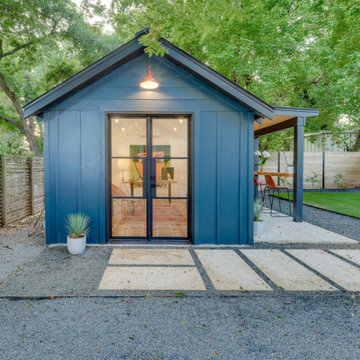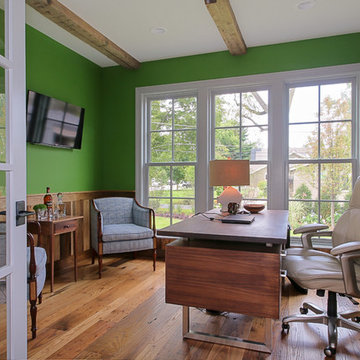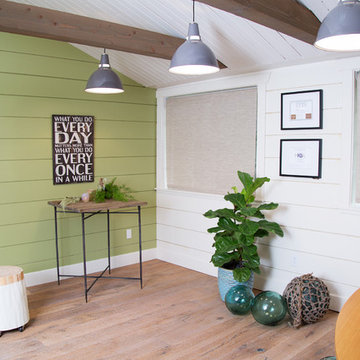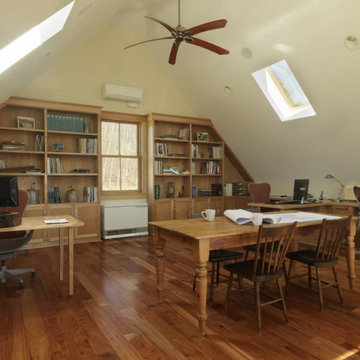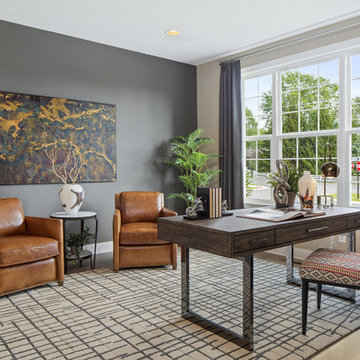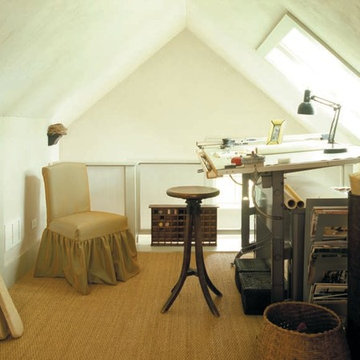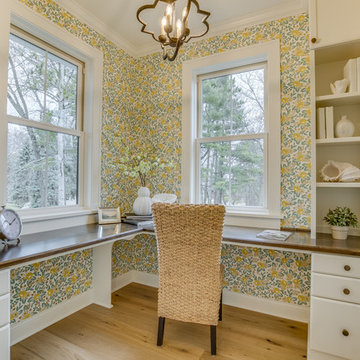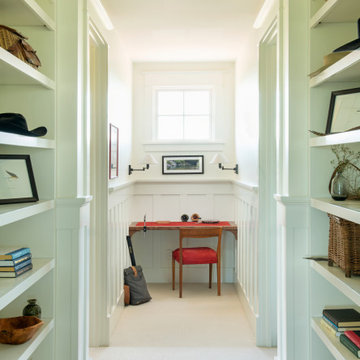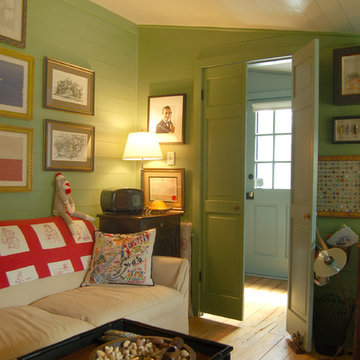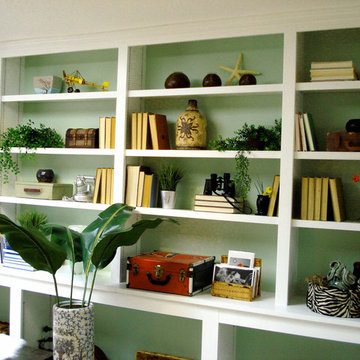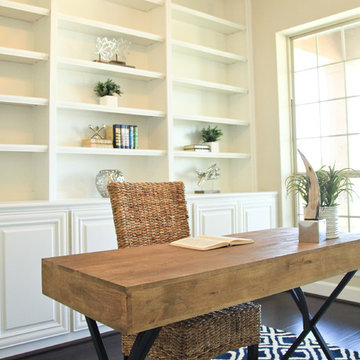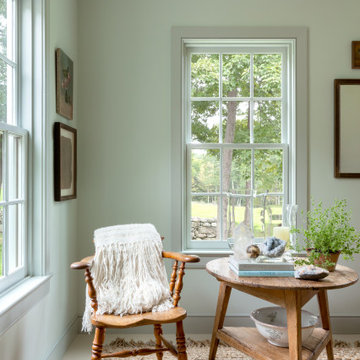Country Green Home Office Ideas and Designs
Refine by:
Budget
Sort by:Popular Today
1 - 20 of 101 photos
Item 1 of 3

Designer details abound in this custom 2-story home with craftsman style exterior complete with fiber cement siding, attractive stone veneer, and a welcoming front porch. In addition to the 2-car side entry garage with finished mudroom, a breezeway connects the home to a 3rd car detached garage. Heightened 10’ceilings grace the 1st floor and impressive features throughout include stylish trim and ceiling details. The elegant Dining Room to the front of the home features a tray ceiling and craftsman style wainscoting with chair rail. Adjacent to the Dining Room is a formal Living Room with cozy gas fireplace. The open Kitchen is well-appointed with HanStone countertops, tile backsplash, stainless steel appliances, and a pantry. The sunny Breakfast Area provides access to a stamped concrete patio and opens to the Family Room with wood ceiling beams and a gas fireplace accented by a custom surround. A first-floor Study features trim ceiling detail and craftsman style wainscoting. The Owner’s Suite includes craftsman style wainscoting accent wall and a tray ceiling with stylish wood detail. The Owner’s Bathroom includes a custom tile shower, free standing tub, and oversized closet.

An old outdated barn transformed into a Pottery Barn-inspired space, blending vintage charm with modern elegance.
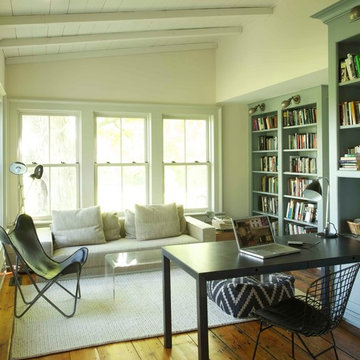
One of the owners’ studies, with its desk, built in and comfortable seating area, opens off the kitchen and connects to the original living room.
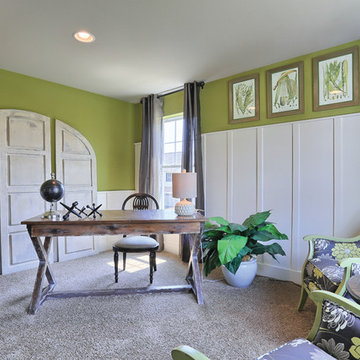
The study of the Falcon II model has vibrant green painted walls, white wainscoting that is 42” high with bull nose cap. An additional window was added to the study.
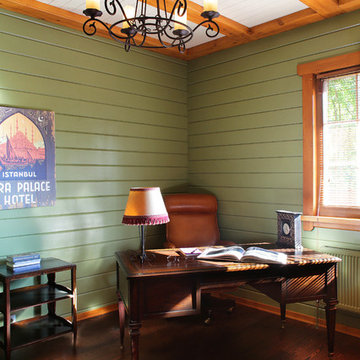
архитектор Александр Петунин, дизайнер Leslie Tucker, фотограф Надежда Серебрякова
Country Green Home Office Ideas and Designs
1

