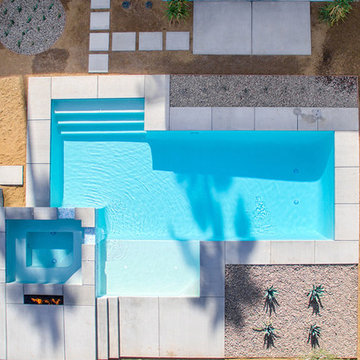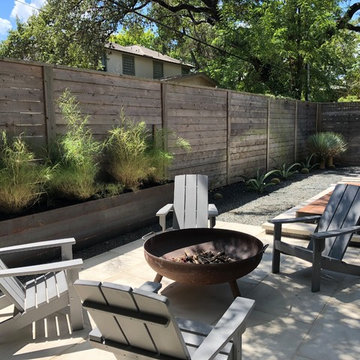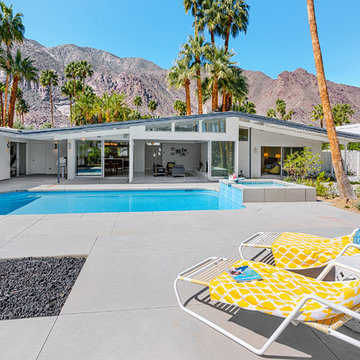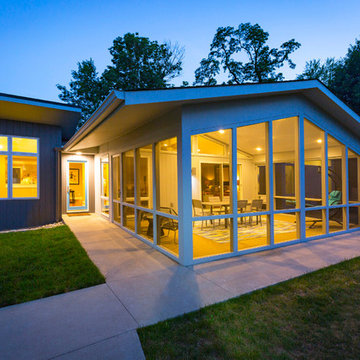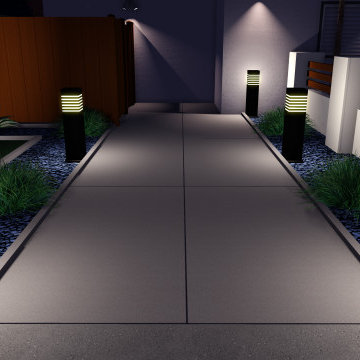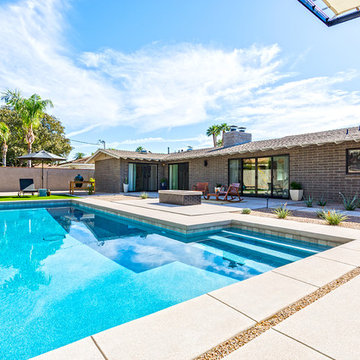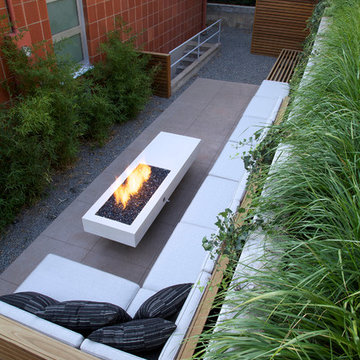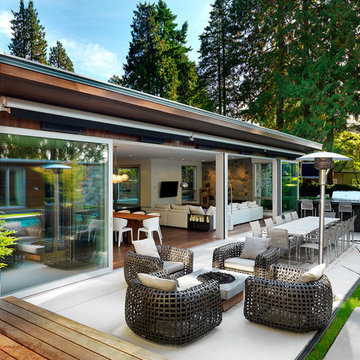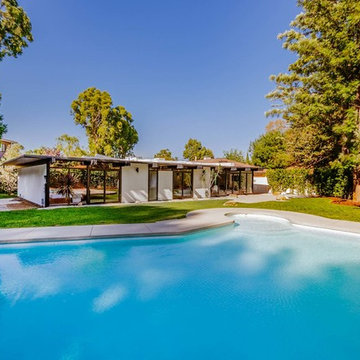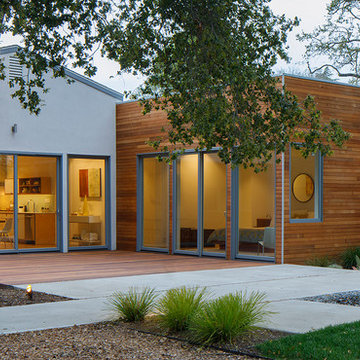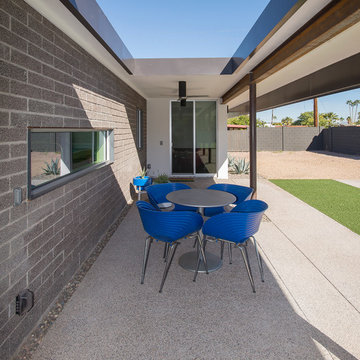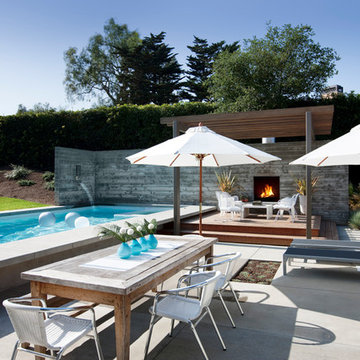Midcentury Garden and Outdoor Space with Concrete Slabs Ideas and Designs
Refine by:
Budget
Sort by:Popular Today
21 - 40 of 828 photos
Item 1 of 3
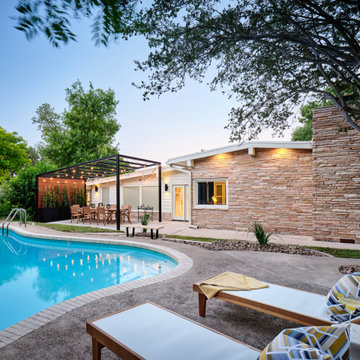
The home's original pool was in great condition. The team cleaned up the overgrown brush in the back yard and installed new landscaping and a new cedar fence. The large patio provided the perfect spot for the team to incorporate a custom designed mid century wood and steel pergola.
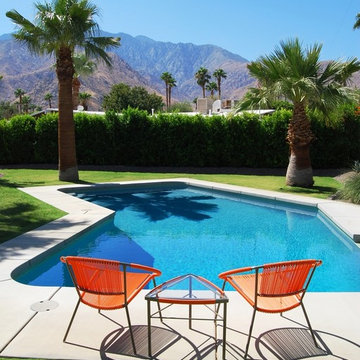
This Palm Springs backyard pool overlooks the San Jacinto Mountains to the west. Photography by Greg Hoppe.
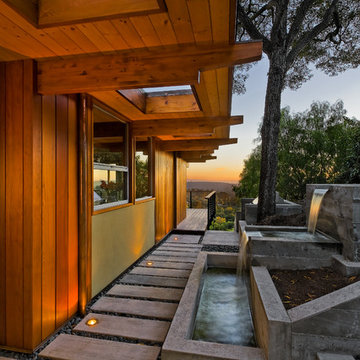
1950’s mid century modern hillside home.
full restoration | addition | modernization.
board formed concrete | clear wood finishes | mid-mod style.
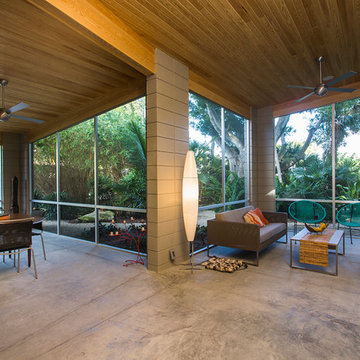
SRQ Magazine's Home of the Year 2015 Platinum Award for Best Bathroom, Best Kitchen, and Best Overall Renovation
Photo: Raif Fluker
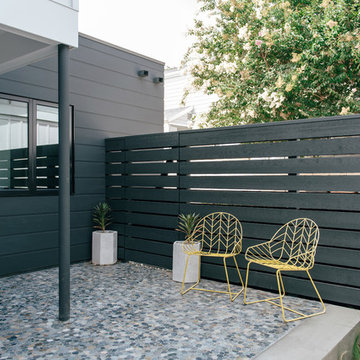
yellow chairs and angular planters add geometric interest to the black and white architecture, while pebble flooring adds texture and movement at the rear patio
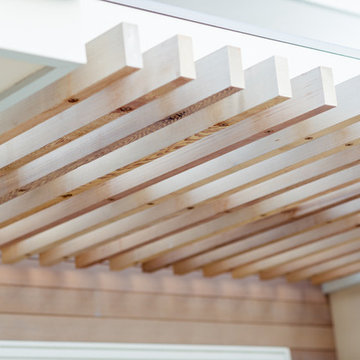
A suspended 2x cedar trellis utilizes the existing awning structure, attached by countersunk bolts to create a floating effect- an entry detail that defines main access and creates beautiful shadows on the light gray siding below.
photo: jimmy cheng photography
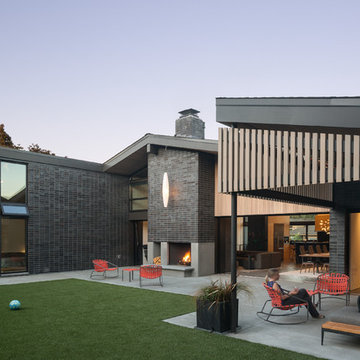
Spacious rear yard is closely coupled to the house with generous outdoor living spaces, fireplace, and sliding glass doors that disappear into wall pockets.
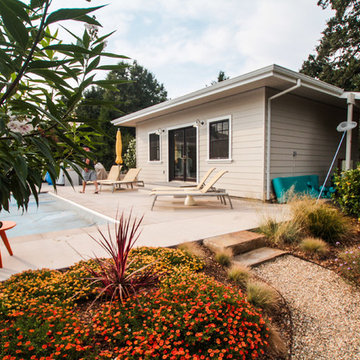
This beautiful 600 sqft pool house in Glen Ellen, Sonoma county CA, is the right mix of pool party ready, office chic, and guest house. Kassidy Love Photography
Midcentury Garden and Outdoor Space with Concrete Slabs Ideas and Designs
2






