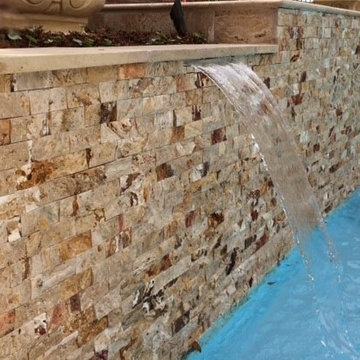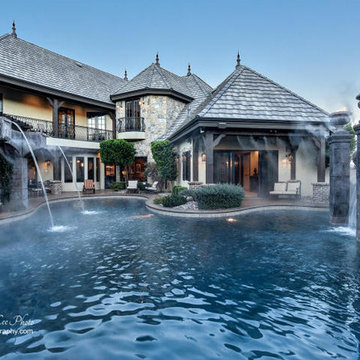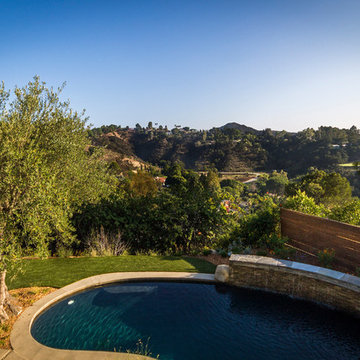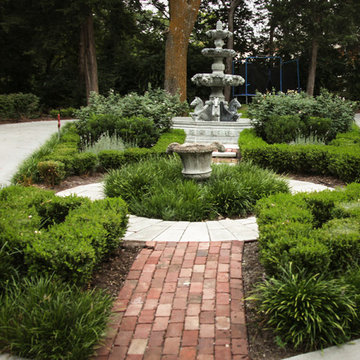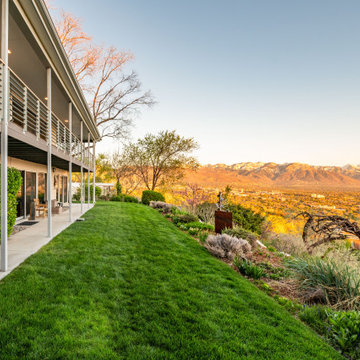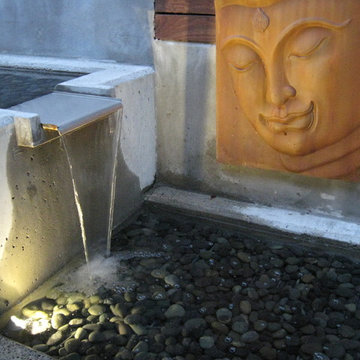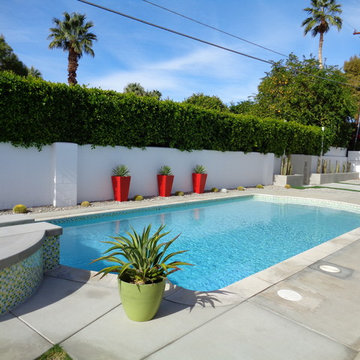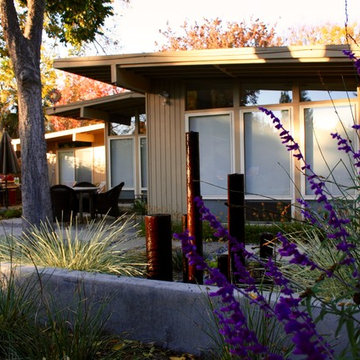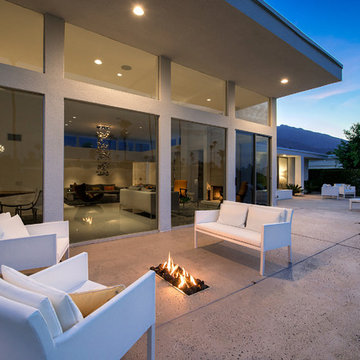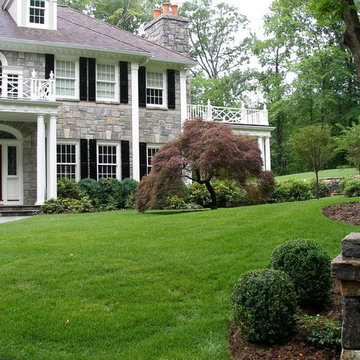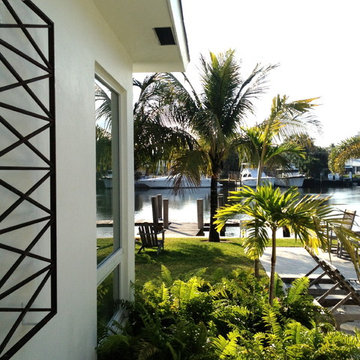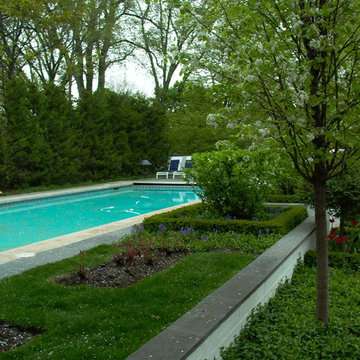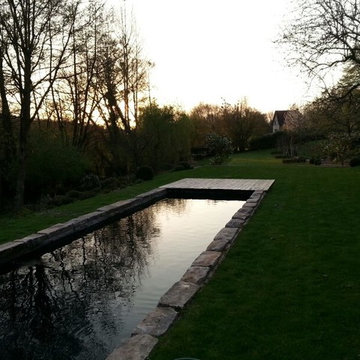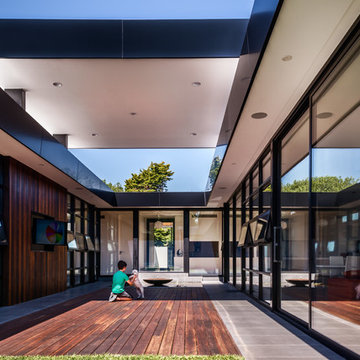Midcentury Garden and Outdoor Space with a Water Feature Ideas and Designs
Refine by:
Budget
Sort by:Popular Today
181 - 200 of 285 photos
Item 1 of 3
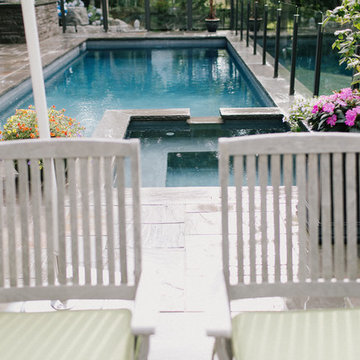
Mortared-in, Banas flagstone with rectangular concrete pool and spa.
Project completed with Gerald Grieve Landscape Group.
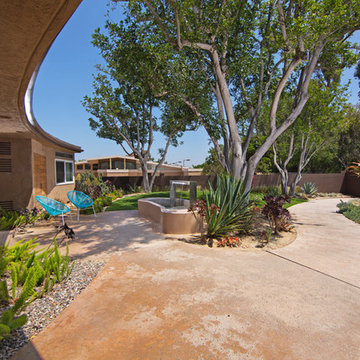
Photo Credit: Sign On San Diego.
Ultra water savvy, the landscaping surrounding the home consists of beautiful desert plants, high-end synthetic lawn, and eucalyptus trees perfectly placed by the architect, so you are sure to catch the views of the gorgeous canyon and fireworks in the distance above Qualcomm Stadium.
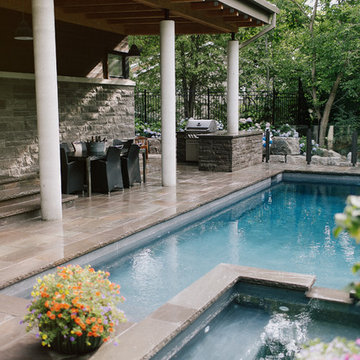
Mortared-in, Banas flagstone with rectangular concrete pool and spa.
Project completed with Gerald Grieve Landscape Group.
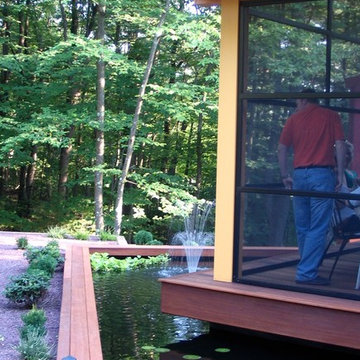
A dining pavilion that floats in the water on the city side of the house and floats in air on the rural side of the house. There is waterfall that runs under the house connecting the orthogonal pond on the city side with the free form pond on the rural side.
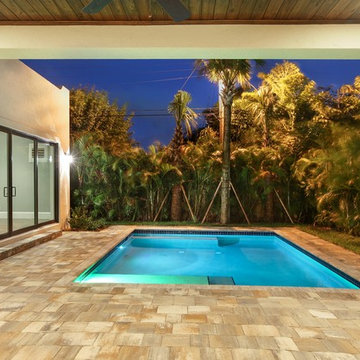
Vintage architecture meets modern-day charm with this Mission Style home in the Del Ida Historic District, only two blocks from downtown Delray Beach. The exterior features intricate details such as the stucco coated adobe architecture, a clay barrel roof and a warm oak paver driveway. Once inside this 3,515 square foot home, the intricate design and detail are evident with dark wood floors, shaker style cabinetry, a Estatuario Silk Neolith countertop & waterfall edge island. The remarkable downstairs Master Wing is complete with wood grain cabinetry & Pompeii Quartz Calacatta Supreme countertops, a 6′ freestanding tub & frameless shower. The Kitchen and Great Room are seamlessly integrated with luxurious Coffered ceilings, wood beams, and large sliders leading out to the pool and patio.
Robert Stevens Photography
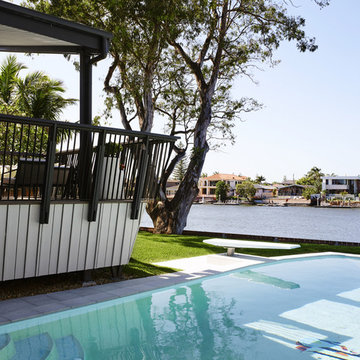
This Gold Coast renovation of a riverfront timber framed residence involved the removal of a few decades of refurbishments. Existing 1970s features were discovered and refurbished while a layer of new finishes and cabinet work were added. The pool mosaic and diving board was retained in the pool refurbishment.
Midcentury Garden and Outdoor Space with a Water Feature Ideas and Designs
10






