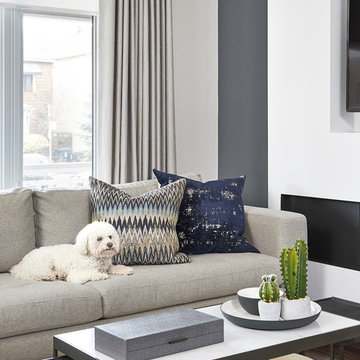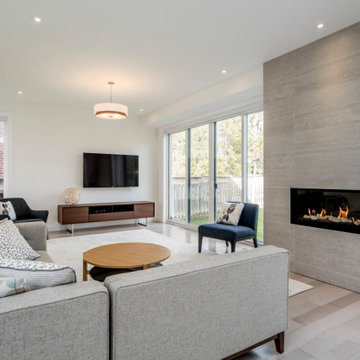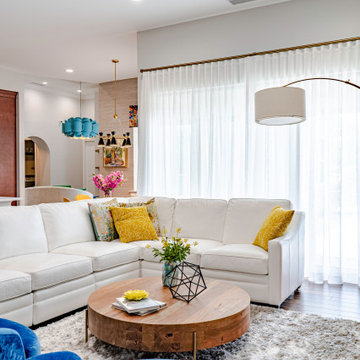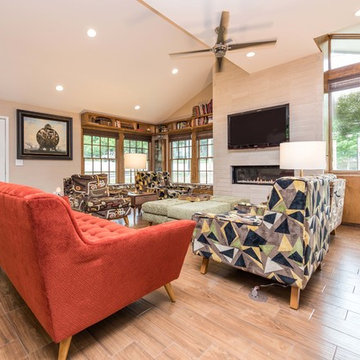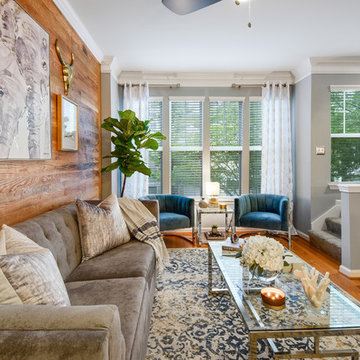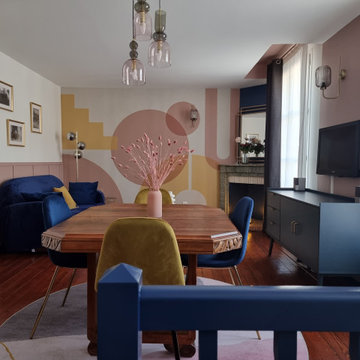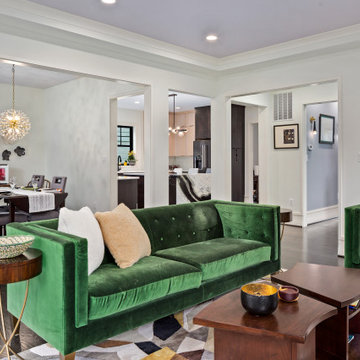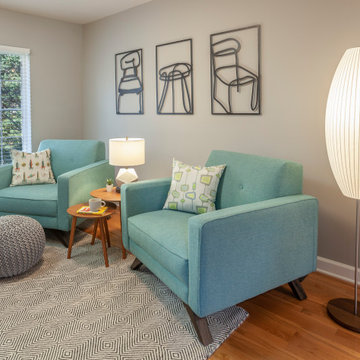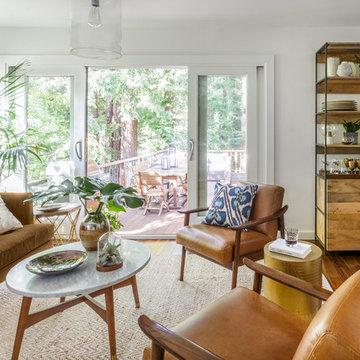Midcentury Games Room with Brown Floors Ideas and Designs
Refine by:
Budget
Sort by:Popular Today
121 - 140 of 870 photos
Item 1 of 3
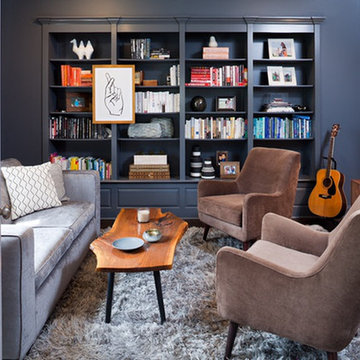
a charcoal lacquered library does double duty as a music room and book retreat. the midcentury zig zag draperies against the grey velvet sofa create the modern vibe while the live edge walnut slab cocktail table softens the edge.
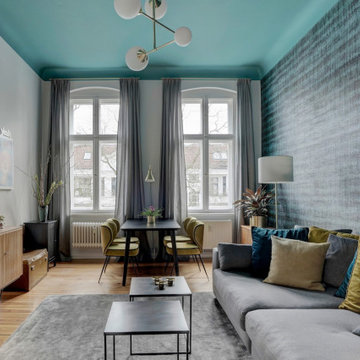
Ein neues Design für eine charmante Berliner Altbauwohnung: Für dieses Kreuzberger Objekt gestaltete THE INNER HOUSE ein elegantes, farbiges und harmonisches Gesamtkonzept. Wohn- und Schlafzimmer überzeugen nun durch stimmige Farben, welche die Wirkung der vorher ausschließlich weißen Räume komplett verändern. Im Wohnzimmer sind Familienerbstücke harmonisch mit neu erworbenen Möbeln kombiniert, die Gesamtgestaltung lässt den Raum gemütlicher und gleichzeitig größer erscheinen als bisher. Auch das Schlafzimmer erscheint in neuem Licht: Mit warmen Blautönen wurde ein behaglicher Rückzugsort geschaffen. Da das Schlafzimmer zu wenig Platz für ausreichenden Stauraum bietet, wurde ein maßgefertigter Schrank entworfen, der stattdessen die komplette Länge des Flurs nutzt. Ein ausgefeiltes Lichtkonzept trägt zur Stimmung in der gesamten Wohnung bei.
English: https://innerhouse.net/en/portfolio-item/apartment-berlin-iv/
Interior Design & Styling: THE INNER HOUSE
Möbeldesign und Umsetzung: Jenny Orgis, https://salon.io/jenny-orgis
Fotos: © THE INNER HOUSE, Fotograf: Armir Koka, https://www.armirkoka.com
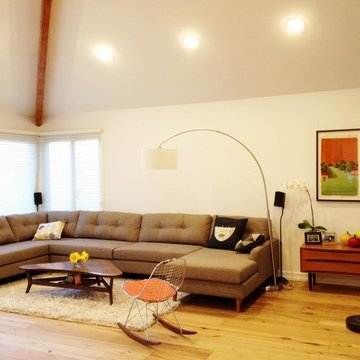
From mid-century into a new century. An elegant element that never goes out of style.
The Sofa Company is Los Angeles' best custom sofa factory with 4 beautiful showrooms throughout Southern California and free nationwide shipping.
Visit us online at https://goo.gl/7nCifP or call 888-497-4114.
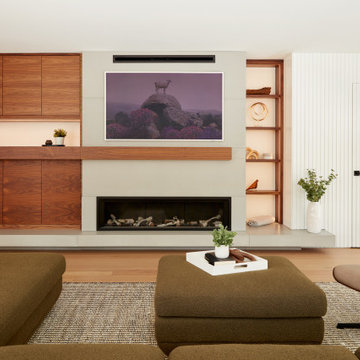
An inviting mid-century modern family room graced by a custom walnut wall mantel, designed with a media cabinet and open display shelving. This multifunctional wall accommodates open display cabinets and a media cabinet, with a sleek touch-and-release hardware system for a clean, modern look.
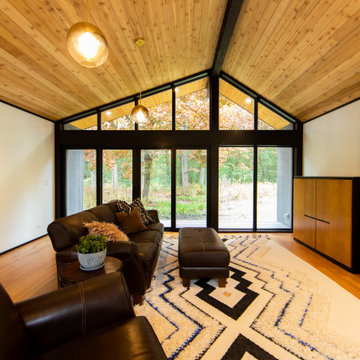
Family Room addition on modern house of cube spaces. Open walls of glass on either end open to 5 acres of woods.
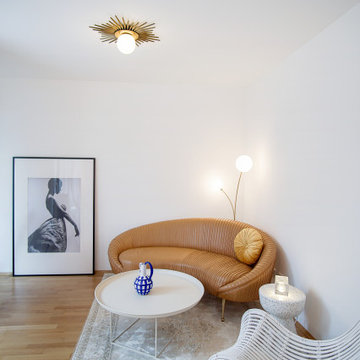
Ein Stilmix aus Gatsby-Elementen wie die Deckenlampe und natürlichen Elementen wie der Rattansessel.
Der Viskose-Teppich verleiht dem Raum Wärme und Vintage-Feeling. Auch kleine Räume eignen sich perfekt dafür, Statements zu setzen.
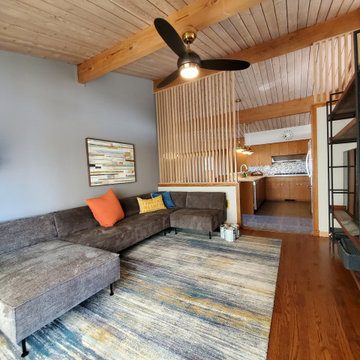
These clients were wonderful to work with. We loved the way the dixie style furniture blends with the mid-century modern furniture.
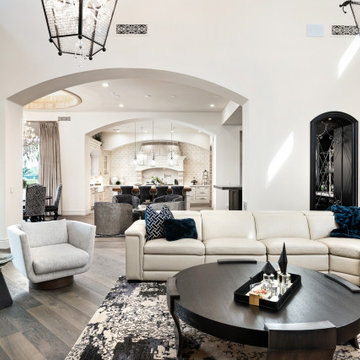
We can't get enough of these arched entryways, the pendant lighting, and the wood floor.
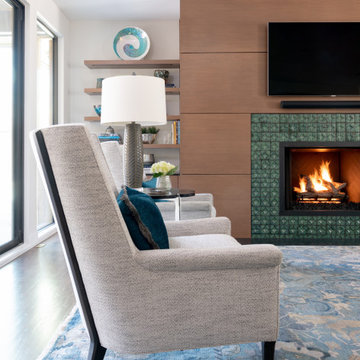
The clients desired an updated fireplace wall that would give a nod to the Mid-Century styling of their newly purchased 1958 home. The existing fireplace was faced with stack stone and included a raised hearth. The room was dark with the closest windows being on the covered back porch. Around the corner from the fireplace wall the hallway led to a small guest room with a wide opening and an existing, large modern barn door. This door, with horizontal panels served as the inspiration for facing the fireplace in clean, horizontal grained rift-cut white oak panels. The new fireplace design extended the horizontal wood design with 42” wide floating shelves above low enclosed cabinets for storage. The existing hearth was removed along with the existing stack stone, visually freeing up floor space and leaving the remaining firebox now a foot above the floor. The designer selected a custom, handcrafted Mid-Century style 4” circular pattern tile to be applied below the firebox as well as above and on each side.
Honed Absolute Black granite slab was specified for the new floor flush hearth as well as framing the inside and front edge of the firebox and the countertops on the new adjoining low cabinets. Circular hardware pulls in a polished chrome finish added a reflective touch of jewelry to the expanse of the clean horizontal design as well as repeating the circular tile pattern. The millwork lighting in the floating shelves helped illuminate the fireplace wall which extend the space.
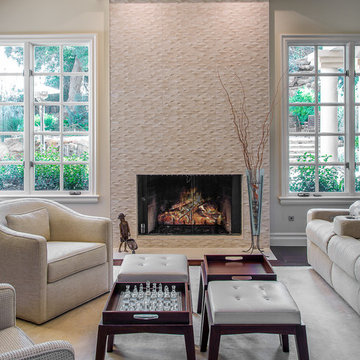
We designed a new coffered ceiling with lighting in each bay. And built out the fireplace with dimensional tile to the ceiling.
The color scheme was kept intentionally monochromatic to show off the different textures with the only color being touches of blue in the pillows and accessories to pick up the art glass.
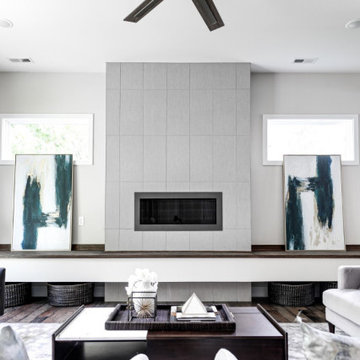
We’ve carefully crafted every inch of this home to bring you something never before seen in this area! Modern front sidewalk and landscape design leads to the architectural stone and cedar front elevation, featuring a contemporary exterior light package, black commercial 9’ window package and 8 foot Art Deco, mahogany door. Additional features found throughout include a two-story foyer that showcases the horizontal metal railings of the oak staircase, powder room with a floating sink and wall-mounted gold faucet and great room with a 10’ ceiling, modern, linear fireplace and 18’ floating hearth, kitchen with extra-thick, double quartz island, full-overlay cabinets with 4 upper horizontal glass-front cabinets, premium Electrolux appliances with convection microwave and 6-burner gas range, a beverage center with floating upper shelves and wine fridge, first-floor owner’s suite with washer/dryer hookup, en-suite with glass, luxury shower, rain can and body sprays, LED back lit mirrors, transom windows, 16’ x 18’ loft, 2nd floor laundry, tankless water heater and uber-modern chandeliers and decorative lighting. Rear yard is fenced and has a storage shed.
Midcentury Games Room with Brown Floors Ideas and Designs
7
