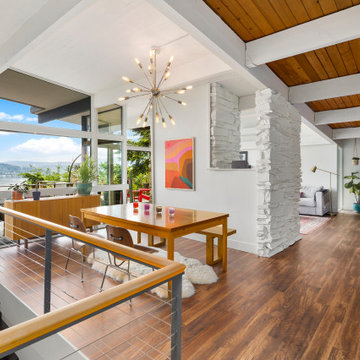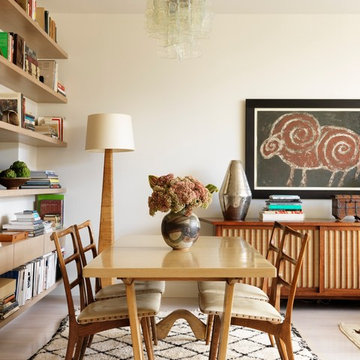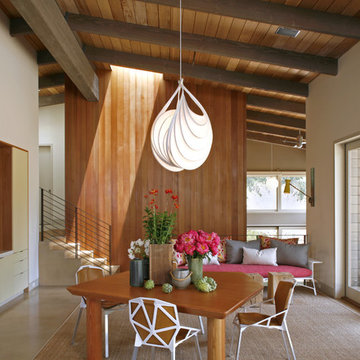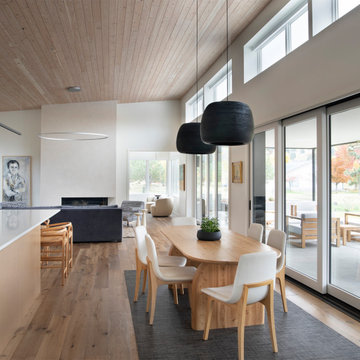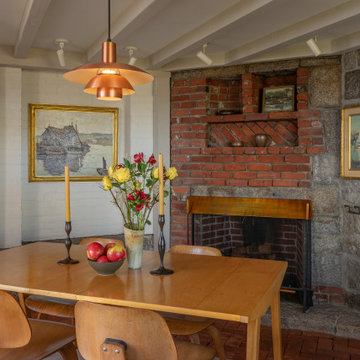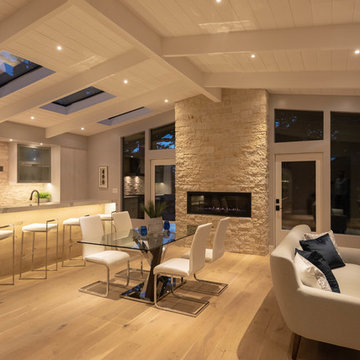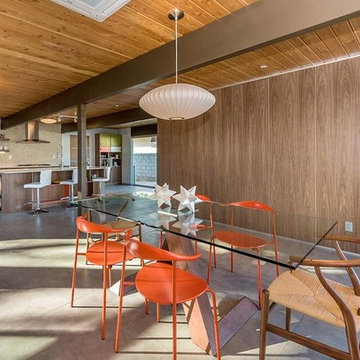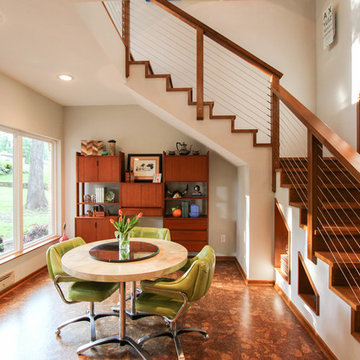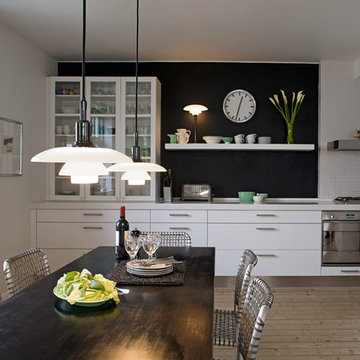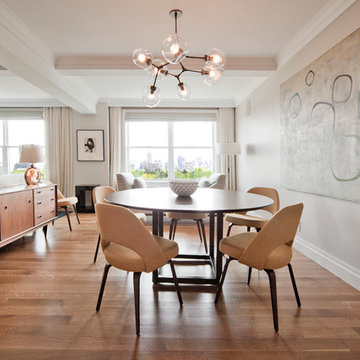Midcentury Brown Dining Room Ideas and Designs
Refine by:
Budget
Sort by:Popular Today
161 - 180 of 3,367 photos
Item 1 of 3
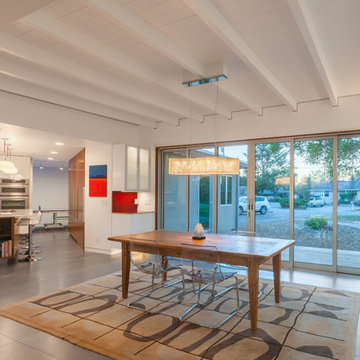
The open floor plan of the home connects the common areas to provide a large sense of space.
Golden Visions Design
Santa Cruz, CA 95062
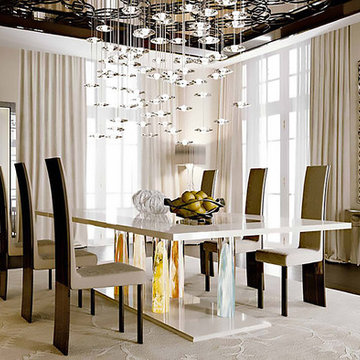
- NAUTILUS DINING TABLE.
NAUTILUS dining table with special dimensions. Realized with 6 Murano glass cylinders in ''Gold'', ''Murrina'' and ''Striato'' finishes. Transparent glass top 5/8'' thick with perimeter band 15''3/4 width realized in shiny ebony wood with metal details in silver finish Plinth 1''5/8 High in shiny ebony wood with LED lighting fixed next to each Murano glass cylinder. The three legs have been created by our master glassmakers applying a very ancient process, handed over the centuries till now: processing with pure gold, Murrine and striped processing. By executing ''Nautilus'', 'glassmakers' art is particularly recognizable in their ability of lifting an incandescent mass of glass (over 88 pounds weight), without warping it, so that the interior drawing remains intact. Every pieces of the collection consists of limited pieces and it has to be considered an only copy extant. Customized versions available on request for both dimensions and finishes.
157''1/2W x 59''D x 29''1/2H.
http://ow.ly/3yyI9d
- NEW YORK CHAIR.
Chair with frame in oak-wood, available in whitened or wengè finish.
18''5/8W X 22''7/8 x 47''1/4H.
http://ow.ly/3yyIbE
- CA D’ORO CABINET.
Cabinet with structure in wood. Doors in glass with Dune pattern, with metal frame and LED lighting. Base in transparent glass. Metal spacers and handle. Finishes: Canaletto Walnut, Shiny Lacquered, Shiny Ebony Wood. Glass base with pattern design: Dune, San Marco or Vienna.
45''5/8W x 17''3/4D x 64''5/8H.
http://ow.ly/3yyIgI
- SIRIUS CHANDELIER.
Chandelier with blown transparent glass pendants.
ø 23''5/8 x 51''1/8H (5 elements).
ø 31''1/2 x 51''1/8H (12 elements).
ø 39''3/8 x 51''1/8H (25 elements).
ø 51''1/8 x 86''5/8H (50 elements).
ø 59'' x 86''5/8H (150 elements).
47''1/4 x 15''3/4 x 51''1/8H (oval 12 elements) .
Customized versions available on request.
http://ow.ly/3yyIeL
- CASANOVA MIRROR.
Casanova mirror with light:
Extra-clear mirror 1/8'' thick with engravings placed 1/2'' from the edge and with 45º bevel. Frame with one by one handmade decorations in transparent Murano glass, available also in black, grey-blue, amber, red, amethyst, tobacco and light grey colour or in fine-gold finishing.
LED lighting system between mirror and frame.
Dimensions:
DECORI ''O'':
38''5/8 x 29''1/2.
38''5/8 x 38''5/8.
48'' x 34''5/8.
48'' x 48''.
48'' x 57''1/2.
76''3/4 x 29''1/8.
76''3/4 x 43''3/8.
95''5/8 x 95''5/8.
57''1/2 x 95''5/8.
DECORI ''C e Y'':
37'' x 27''1/8.
37'' x 37''.
46''1/2 x 46''1/2.
46''1/2 x 56''.
74''3/4 x 27''1/8.
74''3/4 x 46''1/2.
94'' x 94''.
http://ow.ly/3zb4C6
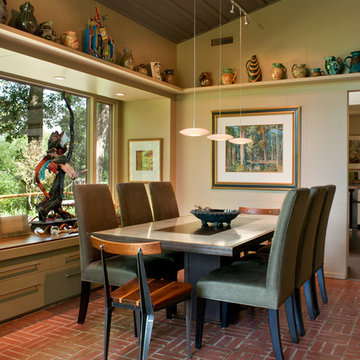
This mid-century mountain modern home was originally designed in the early 1950s. The house has ample windows that provide dramatic views of the adjacent lake and surrounding woods. The current owners wanted to only enhance the home subtly, not alter its original character. The majority of exterior and interior materials were preserved, while the plan was updated with an enhanced kitchen and master suite. Added daylight to the kitchen was provided by the installation of a new operable skylight. New large format porcelain tile and walnut cabinets in the master suite provided a counterpoint to the primarily painted interior with brick floors.
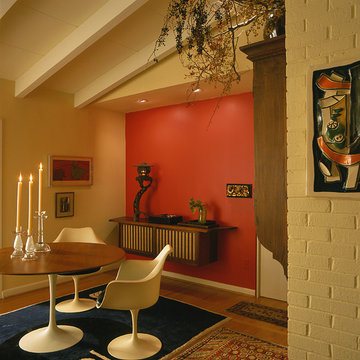
This Mid-Century Modern residence was infused with rich paint colors and accent lighting to enhance the owner’s modern American furniture and art collections. Large expanses of glass were added to provide views to the new garden entry. All Photographs: Erik Kvalsvik
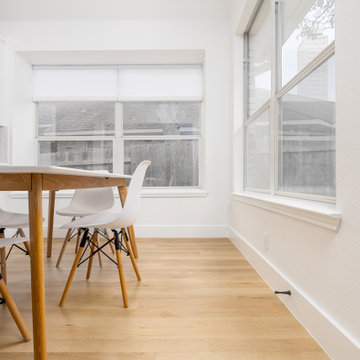
A classic select grade natural oak. Timeless and versatile. With the Modin Collection, we have raised the bar on luxury vinyl plank. The result is a new standard in resilient flooring. Modin offers true embossed in register texture, a low sheen level, a rigid SPC core, an industry-leading wear layer, and so much more.
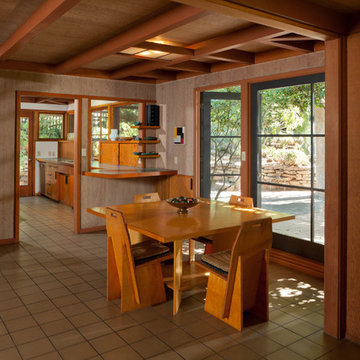
This view is from the "link" into 1949 dining room and kitchen. Addition was slab on grade to match existing floor height, and we added quarry tile throughout. Original interior walls were plywood stained grey. Furniture throughout is just perfect for this period and style. Scott Mayoral photo
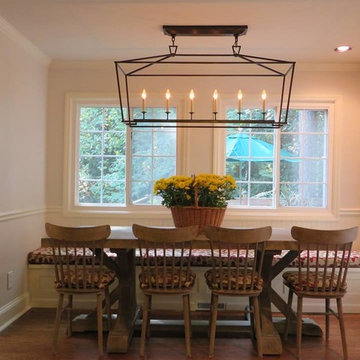
-Configured the Kitchen to address the Dining area and adjacent Office area.
Eliminated the “compartments” that separated the Kitchen into choppy areas.
-Created an aesthetic that was in keeping with the bones of the home, and compatible with the existing Early American / primitive pine furnishings.
-Redesigned the layout into an L-configuration, allowing a large central archway (matching the existing adjacent opening) to the Study. The Kitchen is opened into the Dining area, which features a built-in bench and new farm table for maximum seating.
-Finishes / fixtures consist of an element such as an elegant iron pendant fixture.
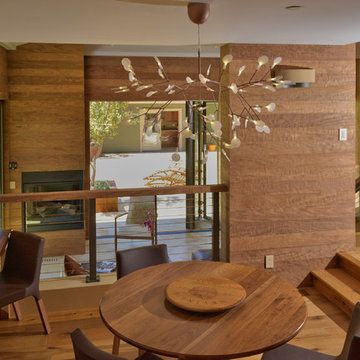
This space started out as a 2 car garage! The large garage door openings were replaced with Nana folding doors to create the indoor / outdoor flow to planned courtyard and adjacent guesthouse. An additional Nana door was added to the front side to open up the corner and take advantage of the sweeping vineyard views and new swimming pool.
The garage had challenging spatial limitations due to existing structural and plumbing. We had to negotiate around these items in our space planning to keep things respectful of budget. Zeitgeist transformed this garage into 4 unique living zones (kids area / guest nook / music / afromosia lounge) to work both independently and collectively for the family and numerous weekend guests.
Bringing the outdoors in through these expansive Nana doors which virtually disappear as they fold out of the way, was key to connecting the living space with the adjacent courtyard. Across this shared court, identical flooring materials flow seamlessly in and out from the main living space to the new pool house and guest quarters aiding to the indoor / outdoor sensibility and the special sense of place.
While the client's are city dwellers during the week with modern urban aesthetics, as their country retreat, they definitely wanted a more earthy, relaxed character fitting into the Sonoma County lifestyle. We kept things fresh, simple and in the zeitgeist by using many natural materials, with the interest coming from texture and beautiful forms. We integrated oiled oak floors with afromosia hand scrapped wall paneling, teak cabinetry and several custom walnut furnishings. The wall finish (where not afromosia) is a hand trowled natural pigment also by a local artisan.
Vern Nelson, photography
Midcentury Brown Dining Room Ideas and Designs
9
