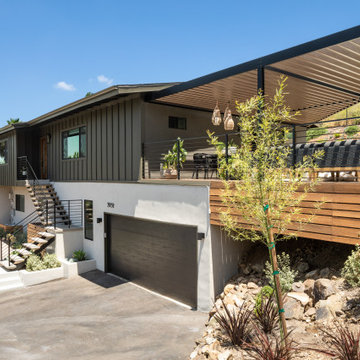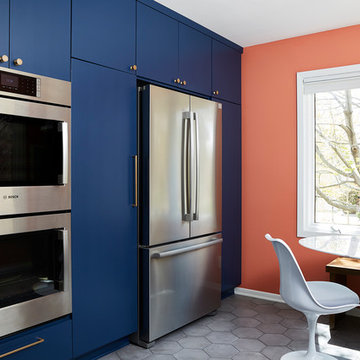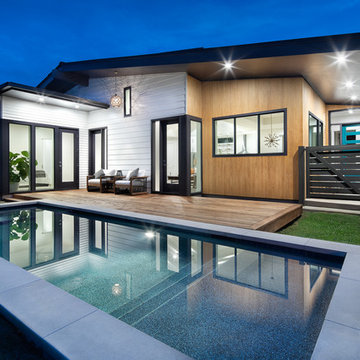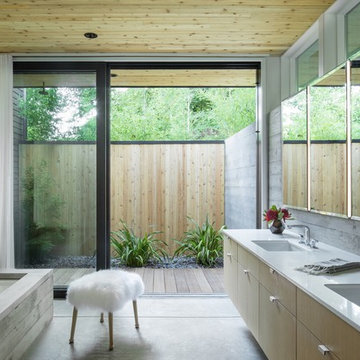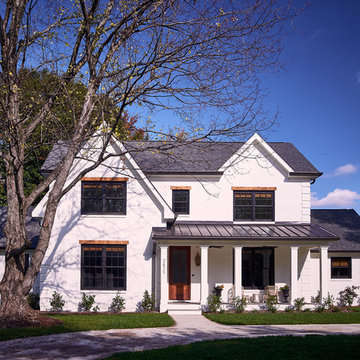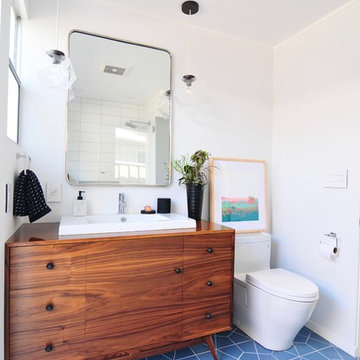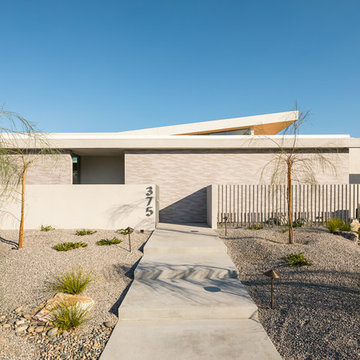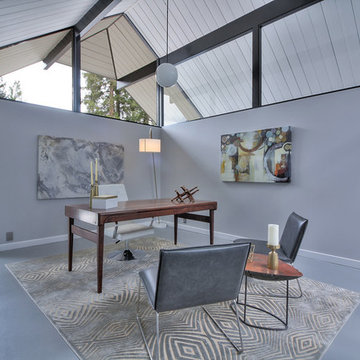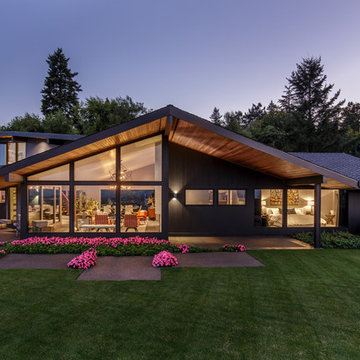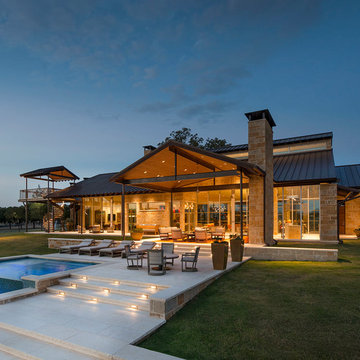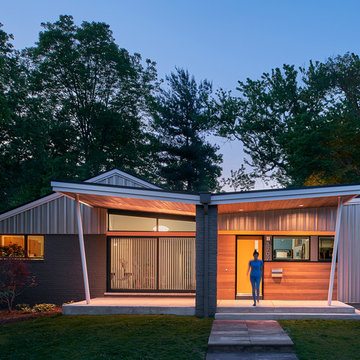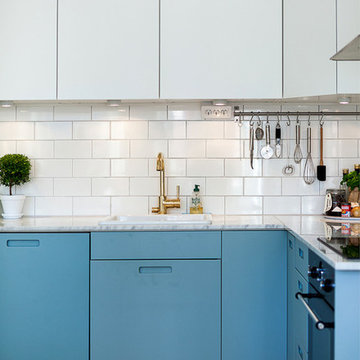Midcentury Blue Home Design Photos
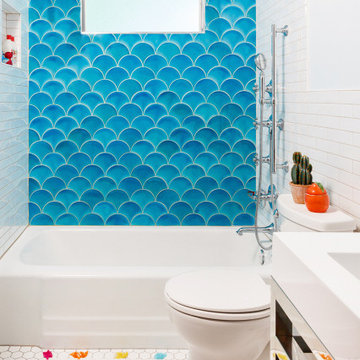
off the living room is a bathroom shared by tow kids rooms. while the foot print did not change, this bathroom is all new except for the tub. yep its the original 1950s cast iron bath tub in vintage fresh condition.

With a grand total of 1,247 square feet of living space, the Lincoln Deck House was designed to efficiently utilize every bit of its floor plan. This home features two bedrooms, two bathrooms, a two-car detached garage and boasts an impressive great room, whose soaring ceilings and walls of glass welcome the outside in to make the space feel one with nature.

The architecture of this mid-century ranch in Portland’s West Hills oozes modernism’s core values. We wanted to focus on areas of the home that didn’t maximize the architectural beauty. The Client—a family of three, with Lucy the Great Dane, wanted to improve what was existing and update the kitchen and Jack and Jill Bathrooms, add some cool storage solutions and generally revamp the house.
We totally reimagined the entry to provide a “wow” moment for all to enjoy whilst entering the property. A giant pivot door was used to replace the dated solid wood door and side light.
We designed and built new open cabinetry in the kitchen allowing for more light in what was a dark spot. The kitchen got a makeover by reconfiguring the key elements and new concrete flooring, new stove, hood, bar, counter top, and a new lighting plan.
Our work on the Humphrey House was featured in Dwell Magazine.

Builder- Patterson Custom Homes
Finish Carpentry- Bo Thayer, Moonwood Homes
Architect: Brandon Architects
Interior Designer: Bonesteel Trout Hall
Photographer: Ryan Garvin; David Tosti

The view deck is cantilevered out over the back yard and toward the sunset view. (Landscaping is still being installed here.)
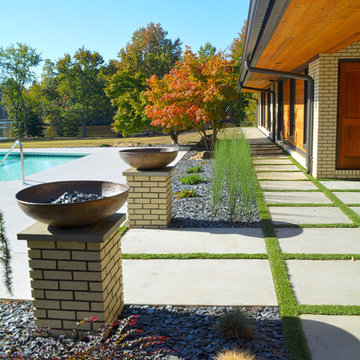
Addition is an In-Law suite that can double as a pool house or guest suite. Massing, details and materials match the existing home to make the addition look like it was always here. New cedar siding and accents help to update the facade of the existing home.
The addition was designed to seamlessly marry with the existing house and provide a covered entertaining area off the pool deck and covered spa.
Photos By: Kimberly Kerl, Kustom Home Design. All rights reserved
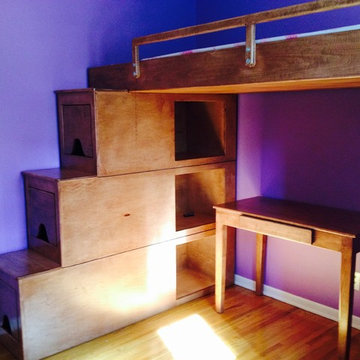
This is a bedroom suite for a daughters bedroom custom built to a previous clients specifications.
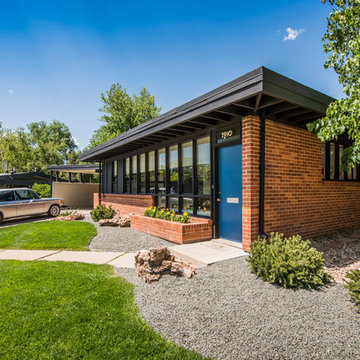
Mid Century Modern Renovation - nestled in the heart of Arapahoe Acres. This home was purchased as a foreclosure and needed a complete renovation. To complete the renovation - new floors, walls, ceiling, windows, doors, electrical, plumbing and heating system were redone or replaced. The kitchen and bathroom also underwent a complete renovation - as well as the home exterior and landscaping. Many of the original details of the home had not been preserved so Kimberly Demmy Design worked to restore what was intact and carefully selected other details that would honor the mid century roots of the home. Published in Atomic Ranch - Fall 2015 - Keeping It Small.
Daniel O'Connor Photography
Midcentury Blue Home Design Photos
5




















