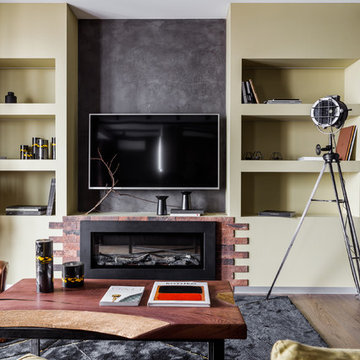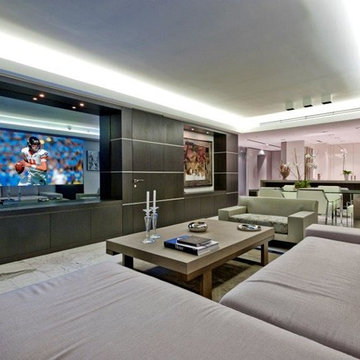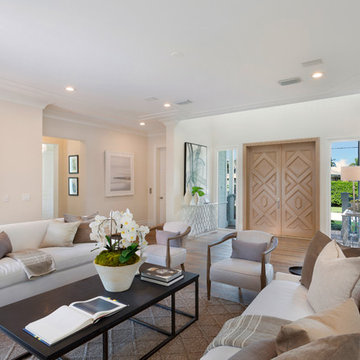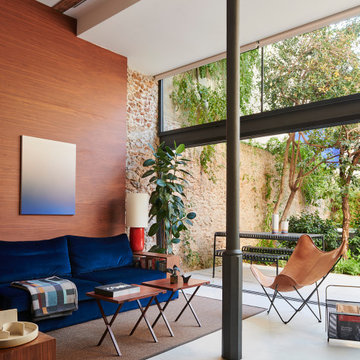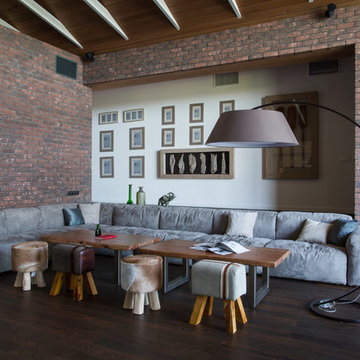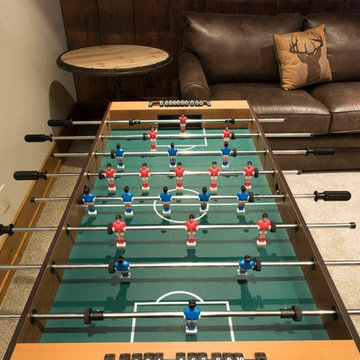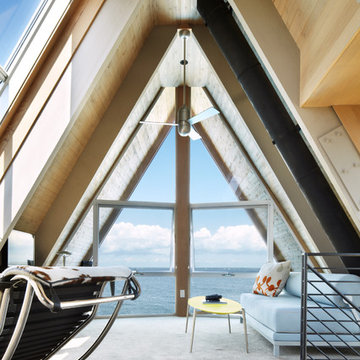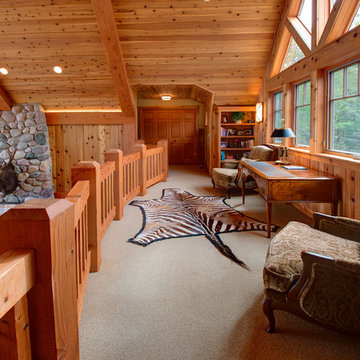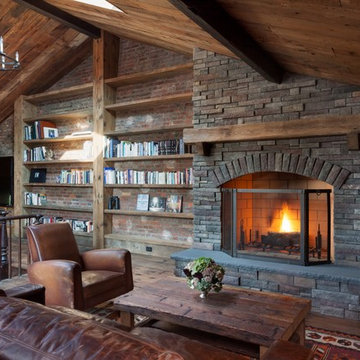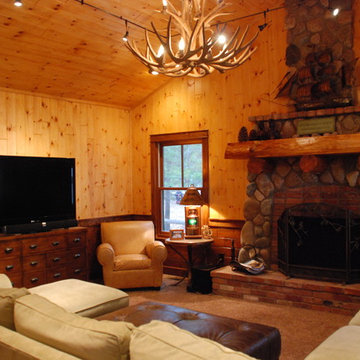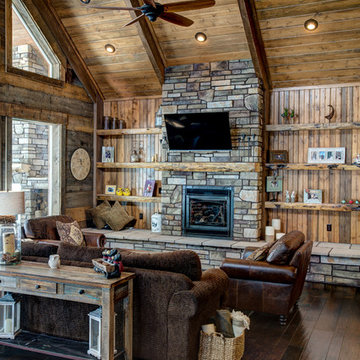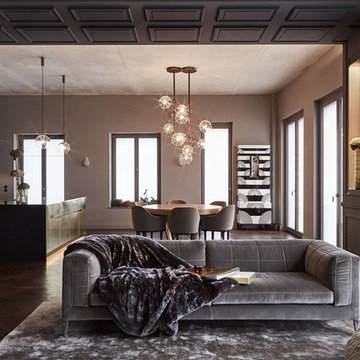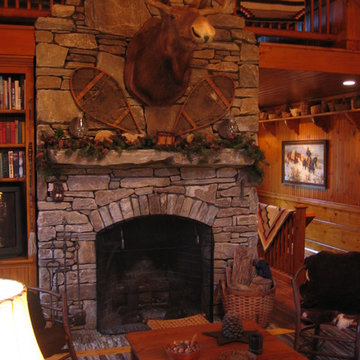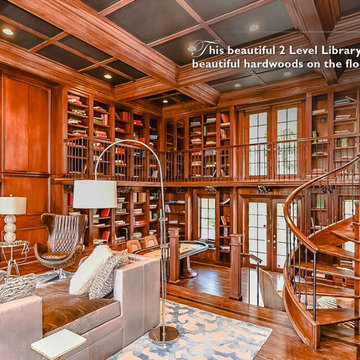Mezzanine Living Space with Brown Walls Ideas and Designs
Refine by:
Budget
Sort by:Popular Today
101 - 120 of 843 photos
Item 1 of 3
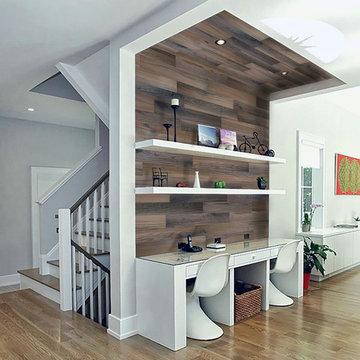
Change the look of any room by adding the natural beauty of wood to your home decor. Holey Wood wall paneling adds character, warmth and a rustic feel to any residential or commercial wall decor. The wall planks have a real 3D wood structure with deep distressed natural cracks in the wood.
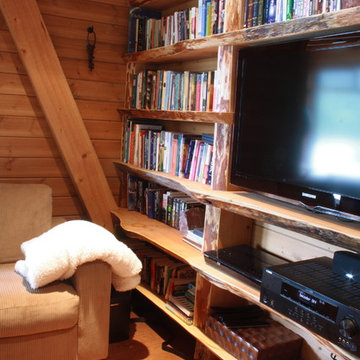
Warm and cosy - this cabin is ready for you to settle in for a good read or to catch the game. Photo by Cyndi Penner
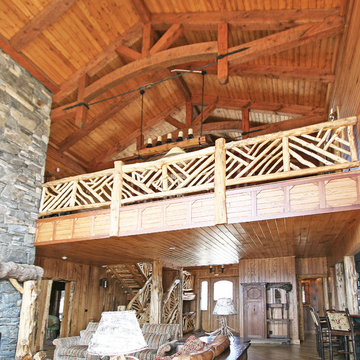
High in the Blue Ridge Mountains of North Carolina, this majestic lodge was custom designed by MossCreek to provide rustic elegant living for the extended family of our clients. Featuring four spacious master suites, a massive great room with floor-to-ceiling windows, expansive porches, and a large family room with built-in bar, the home incorporates numerous spaces for sharing good times.
Unique to this design is a large wrap-around porch on the main level, and four large distinct and private balconies on the upper level. This provides outdoor living for each of the four master suites.
We hope you enjoy viewing the photos of this beautiful home custom designed by MossCreek.
Photo by Todd Bush
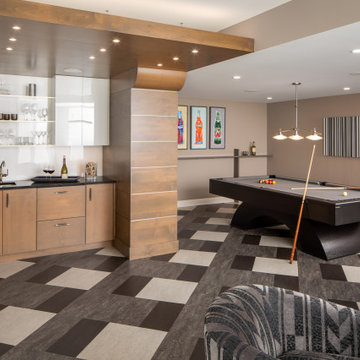
The picture our clients had in mind was a boutique hotel lobby with a modern feel and their favorite art on the walls. We designed a space perfect for adult and tween use, like entertaining and playing billiards with friends. We used alder wood panels with nickel reveals to unify the visual palette of the basement and rooms on the upper floors. Beautiful linoleum flooring in black and white adds a hint of drama. Glossy, white acrylic panels behind the walkup bar bring energy and excitement to the space. We also remodeled their Jack-and-Jill bathroom into two separate rooms – a luxury powder room and a more casual bathroom, to accommodate their evolving family needs.
---
Project designed by Minneapolis interior design studio LiLu Interiors. They serve the Minneapolis-St. Paul area, including Wayzata, Edina, and Rochester, and they travel to the far-flung destinations where their upscale clientele owns second homes.
For more about LiLu Interiors, see here: https://www.liluinteriors.com/
To learn more about this project, see here:
https://www.liluinteriors.com/portfolio-items/hotel-inspired-basement-design/
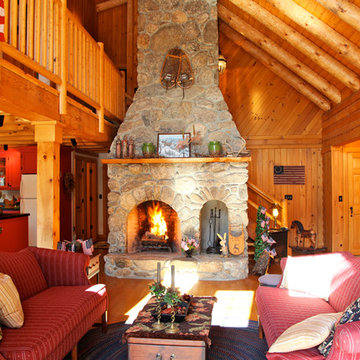
Beautiful Custom Log Cabin Great Room in Mendon, MA. This Cabin is the model home for CM Allaire & Sons builders.
CM Allaire & Sons Log Cabin
Mendon Massachusetts
Gingold Photography
www.gphotoarch.com
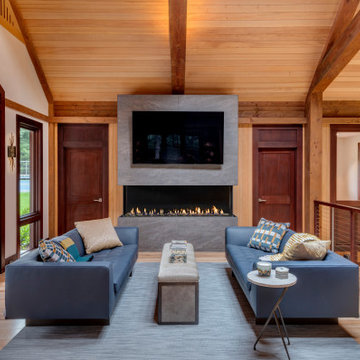
Custom design 3-sided fireplace, Overised tile from porcelanosa. Cable wire railing system
Mezzanine Living Space with Brown Walls Ideas and Designs
6




