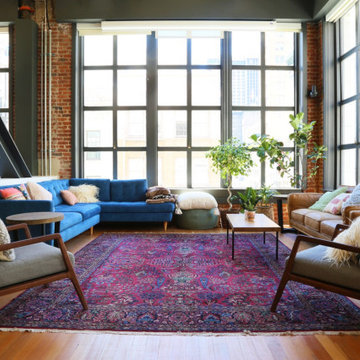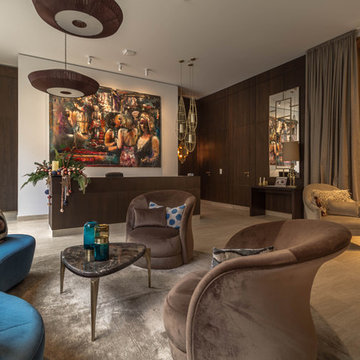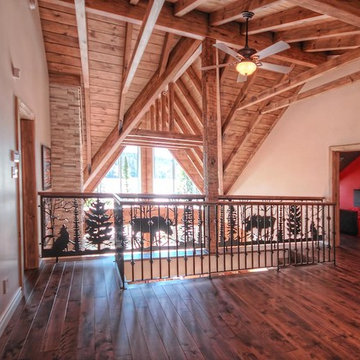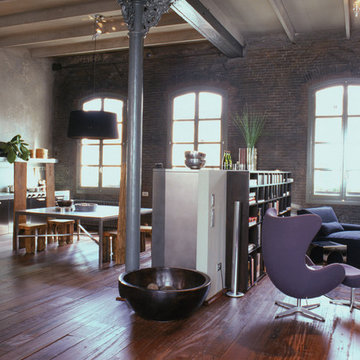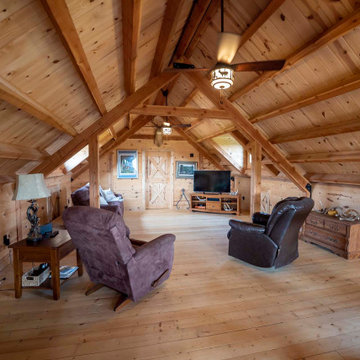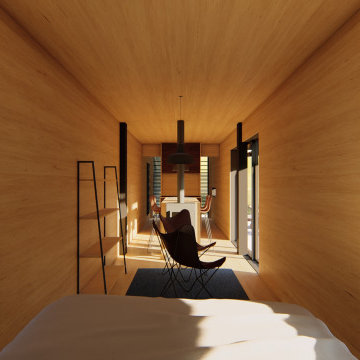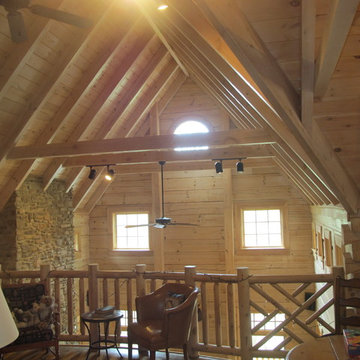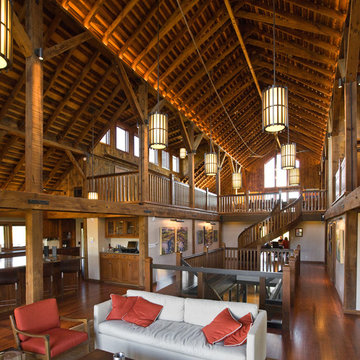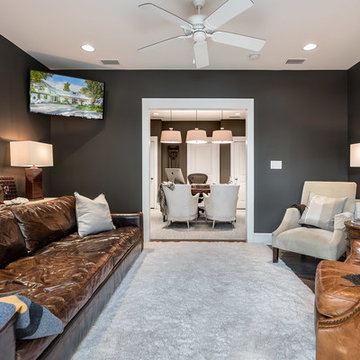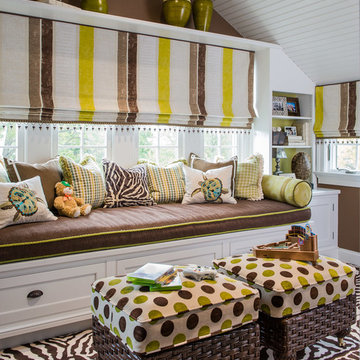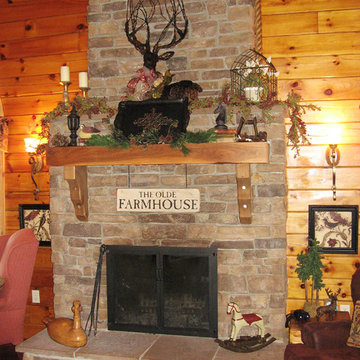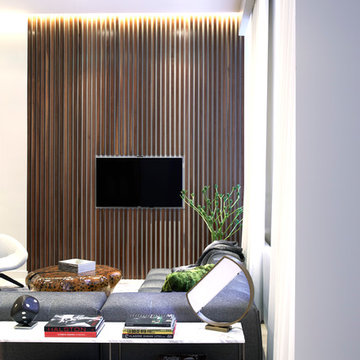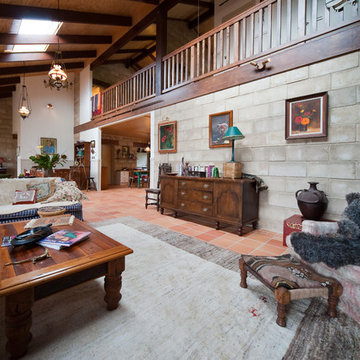Mezzanine Living Space with Brown Walls Ideas and Designs
Refine by:
Budget
Sort by:Popular Today
181 - 200 of 843 photos
Item 1 of 3
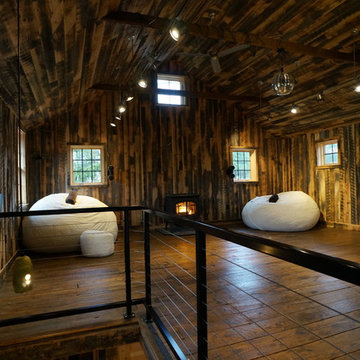
Great room interior is salvaged lumber from old Wyoming snow fences. Lighting is LED track.
Pete Cooper/Spring Creek Design
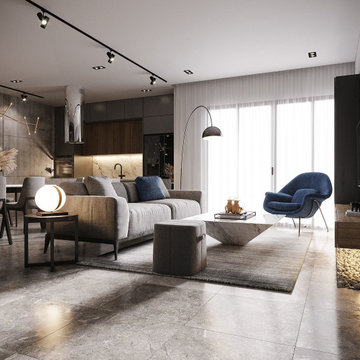
Pay attention to the special lighting in this living room. Despite the large windows that allow a lot of sunlight to easily enter the room during the day, the living room is also equipped with several types of artificial lighting that not only add some light in the evening, but also serve as spectacular decorative elements.
Our interior designers equipped the living room with ceiling-mounted lamps, pendant lamps and floor lamps, thanks to which the entire room is evenly illuminated with soft light in the evening.
Try our high-quality interior design service and make your apartment stand out!
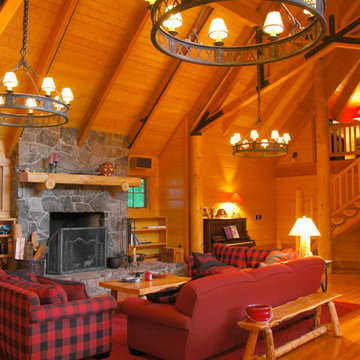
Large lodge-style home designed around this central Great Room with stone fireplace at rear and dining bay opposite. two wings separate family members (adults and kids) for privacy and fun. Log stair connects to open upstairs sitting area. Scissor trusses, log columns, exposed rafters and pine ceiling organizes and unifies the space visually.
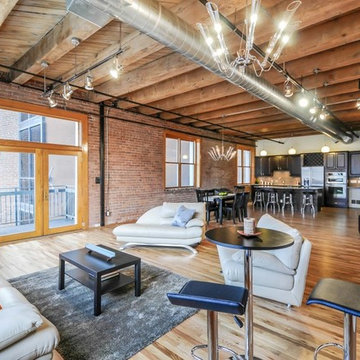
A large space is transformed with design with a pop of color. The open floor plan welcomes individual spaces without losing site of design.
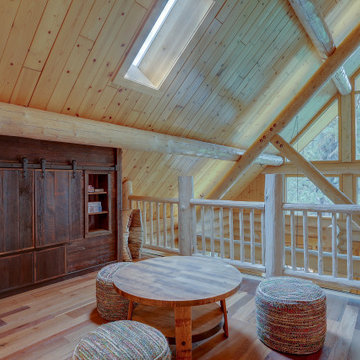
This custom built-in entertainment center is made of reclaimed barn wood. When the doors are closed it hides the TV and reveals the book shelves. When the doors are open the TV is revealed and the book shelves are hidden.
The fireplace is below on the main floor.
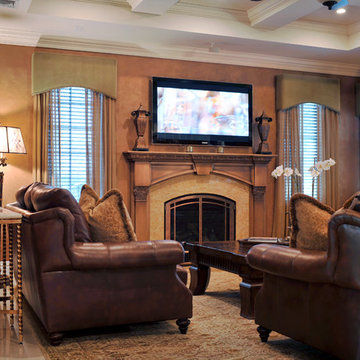
Beautiful and Comfortable Family Room.
Classic details with luxurious sofas and chairs.
This room is fabulous for families and entertaining.
Custom made mantle and drapery!
Ric Marder Imagery
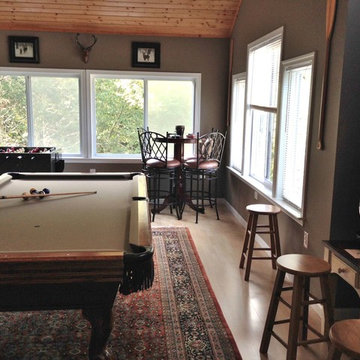
Coordinating the gray-khaki felt color of the pool table with the custom paint color, ties the entire room together for an upscale feel in the 2nd floor loft/game room. The slot machine and foosball table give a wide range of gaming options to guests of all ages. There is a wide screen TV on the wall to the left.
Mezzanine Living Space with Brown Walls Ideas and Designs
10




