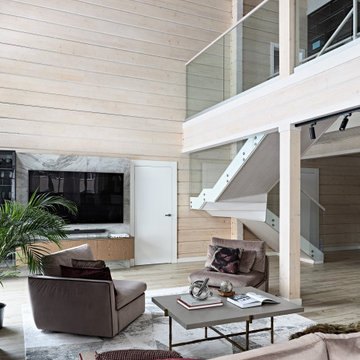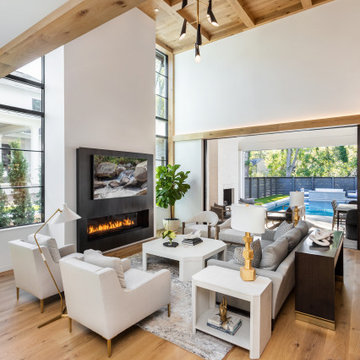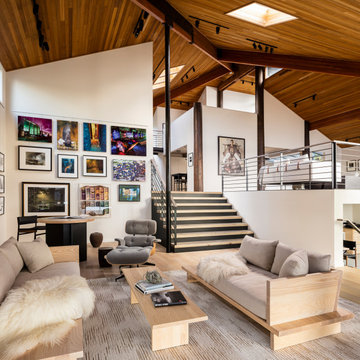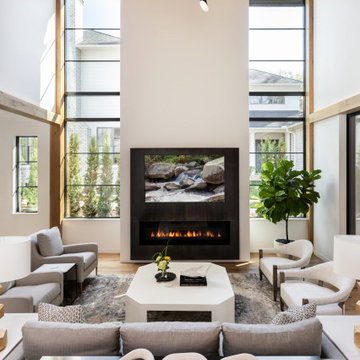Mezzanine Living Space with a Wood Ceiling Ideas and Designs
Refine by:
Budget
Sort by:Popular Today
1 - 20 of 257 photos
Item 1 of 3

Designing and fitting a #tinyhouse inside a shipping container, 8ft (2.43m) wide, 8.5ft (2.59m) high, and 20ft (6.06m) length, is one of the most challenging tasks we've undertaken, yet very satisfying when done right.
We had a great time designing this #tinyhome for a client who is enjoying the convinience of travelling is style.

In questa vista dall'ingresso si ha un'idea più completa degli spazi del monolocale.
Sulla sinistra si vede la porta rasomuro che da verso il bagno, sulla destra l'elemento che separa l'ingresso dalla zona letto

The double height living room with white tongue and groove chimney breast and stove inset. A large round mirror reflects the patio doors out to the balcony and sea.

Former Roastery turned into a guest house. All the furniture is made from hard wood, and some of it is from European pallets. The pictures are done and printed on a canvas at the same location when it used to be a roastery.
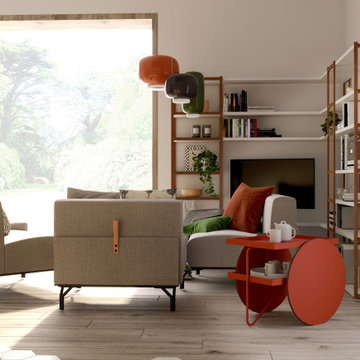
Divano scomponibile Summit di Horm per potersi adattare velocemente a diverse soluzioni: di giorno per ammirare il panorama dalla finestra di sera per guardare la tv tutti insieme. Al posto del classico tavolino un colorato carrellino porta vivande, comodo anche in estate quando la finestra è aperta per portare le bevande in giardino. Libreria su misura con tv con braccio mobile.

Reading Room with library wrapping plaster guardrail opens to outdoor living room balcony with fireplace

Entering the chalet, an open concept great room greets you. Kitchen, dining, and vaulted living room with wood ceilings create uplifting space to gather and connect. The living room features a vaulted ceiling, expansive windows, and upper loft with decorative railing panels.
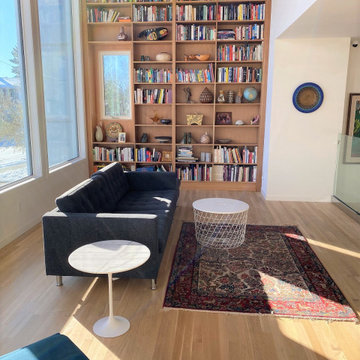
This loft reading area makes great use of space through a beautiful built in library feature wall, wood slats overhead and large floor to ceiling windows.

San Francisco loft contemporary living room, which mixes a mid-century modern sofa with Moroccan influences in a patterned ottoman used as a coffee table, and teardrop-shaped brass pendant lamps. Full height gold curtains filter sunlight into the space and a yellow and green patterned rug anchors the living area in front of a wall-mounted TV over a mid-century sideboard used as media storage.
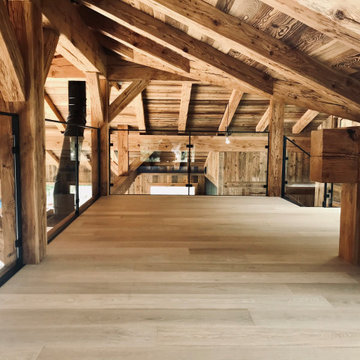
Mezzanine sous la charpente bois d'un chalet de montagne, vue sur la pièce de bas en contre jour.
La charpente est en mélèze étuvé et l'habillage en vieux bois brûlé soleil.
Les rambardes ont été fabriqué sur mesure en métal noir et verre. Le sol est en parquet chêne clair.
Mezzanine Living Space with a Wood Ceiling Ideas and Designs
1







