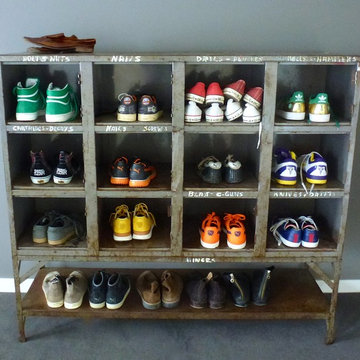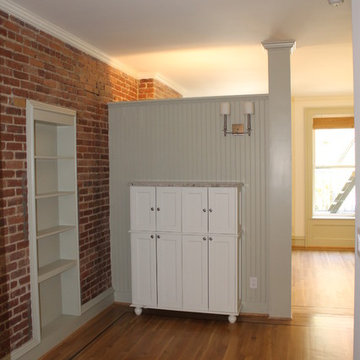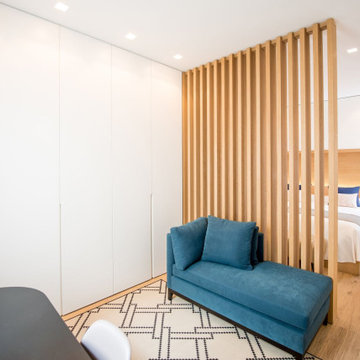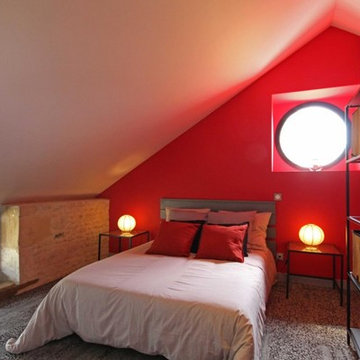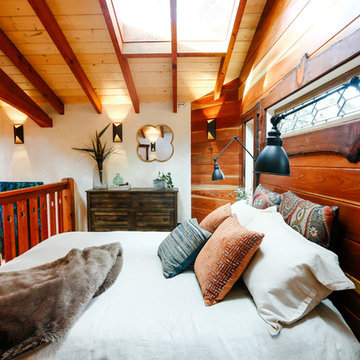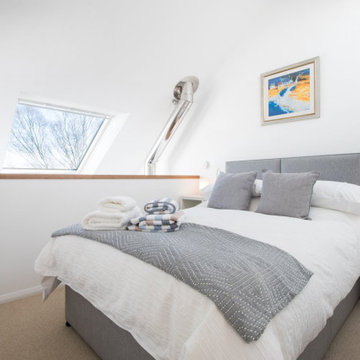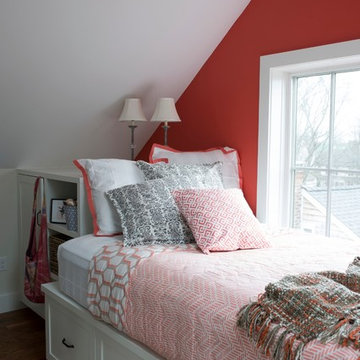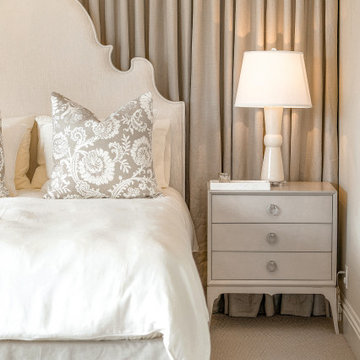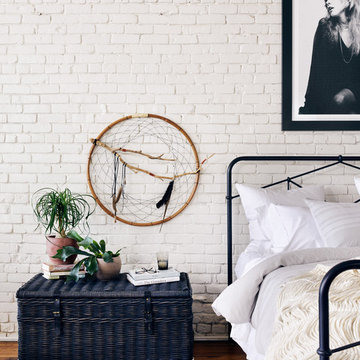Mezzanine Bedroom Ideas and Designs
Refine by:
Budget
Sort by:Popular Today
161 - 180 of 8,094 photos
Item 1 of 2
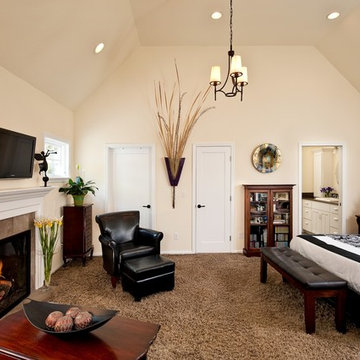
The entry to the master suite opens into a large bedroom with a vaulted ceiling and ample natural lighting. The change in ceiling height from the entry to bedroom adds extra drama to the space. The addition includes a sitting area, gas fireplace, walk-in closet and bathroom with separate bathtub and walk-in shower. The closet is over 100 square feet, and provides plenty of space for storage. Jenerik Images Photography
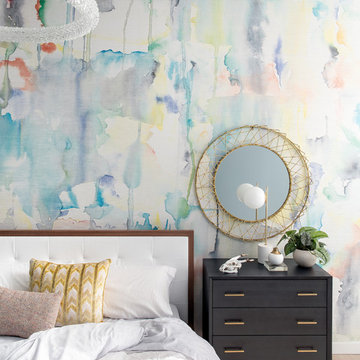
This chic couple from Manhattan requested for a fashion-forward focus for their new Boston condominium. Textiles by Christian Lacroix, Faberge eggs, and locally designed stilettos once owned by Lady Gaga are just a few of the inspirations they offered.
Project designed by Boston interior design studio Dane Austin Design. They serve Boston, Cambridge, Hingham, Cohasset, Newton, Weston, Lexington, Concord, Dover, Andover, Gloucester, as well as surrounding areas.
For more about Dane Austin Design, click here: https://daneaustindesign.com/
To learn more about this project, click here:
https://daneaustindesign.com/seaport-high-rise
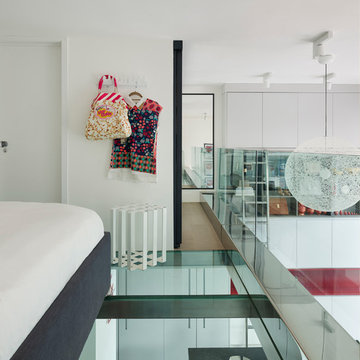
Master Bedroom with a View
Glass floored mezzanine master bedroom overlooking a double height kitchen and living room. Doorway to the left leads to the ensuite and a walkway features mirrored wardrobes.
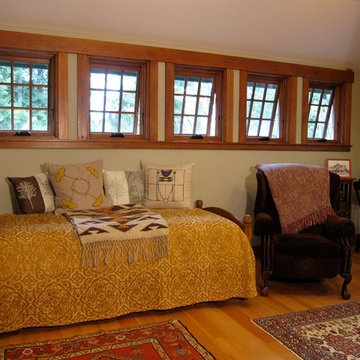
The dormer has five awning windows that provide excellent stack ventilation for the whole house as the loft is completely open to the great room below.
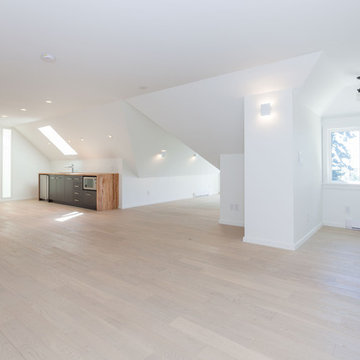
The 4th floor attic space has been renovated to a uniquely modern aesthetic. The all white space with ample lighting and a small kitchenette is perfect for guests and in-laws.
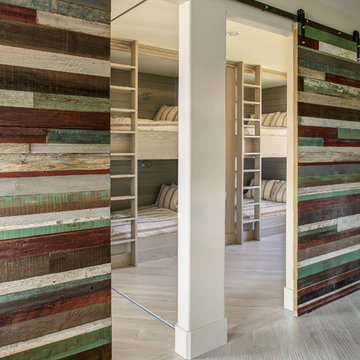
This is the loft style bunk room for our clients two teenage sons. Our clients wanted a space for the kids to be able to hang out as well as host friends during the summer months. The bunk room sleeps 6 and there's even a hidden sliding divider between the 4 full beds and two queens to create two rooms out of one, and the dual sliding barn doors allow a private entrance to each room. The bunk beds are custom made from alder and carry the horizontal slat theme from the rest of the house. The barn doors are made out of reclaimed wood in a patchwork pattern by local artist Rob Payne. Photography by Marie-Dominique Verdier.
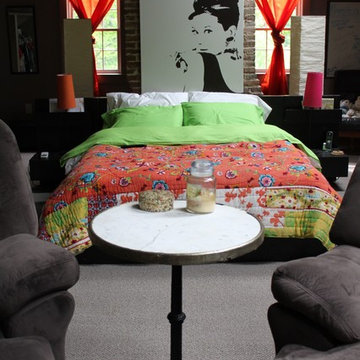
The attic from a circa 1790's farmhouse was transformed into a teenage girls bedroom retreat
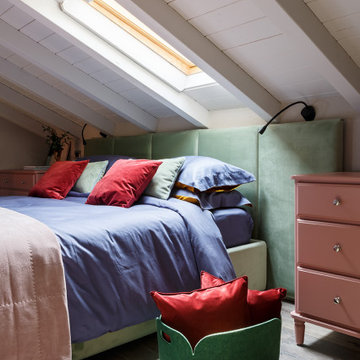
Строительный работы завершили в короткий срок — понадобилось всего полтора месяца. Мы с мужем принимали участие в ремонте. Так стены и потолок красили сами, а также сделали мягкое изголовье кровати (мягкие панели) своими руками, после чего прикрепили его к стене с помощью ленты на липучке. Комоды в спальне из IKEA перекрасили в розовый цвет, чтобы поддержать цветовую гамму.
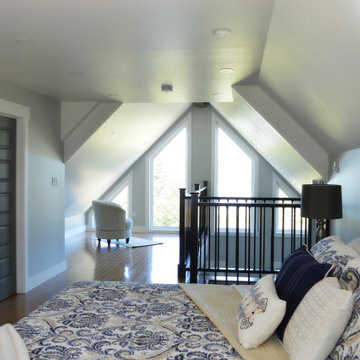
Master Bedroom with En-suite and Loft Reading Nook:
This is a lovely rental chalet , overlooking coastal Rocky Harbor on the beautiful island of Newfoundland, Canada. The whole decorating concept is inspired the peaceful tranquility of its surroundings and the spectacular views of the ocean, harbor and town.
The open concept is light and airy with a coastal, contemporary look. It has an art gallery feel as it displays art and canvas photos from Newfoundland artists.
The living room, bathroom and entry showcases art from local Rocky Harbor artist Miranda Reid.
The dining room displays the 'Grates Cove Iceberg' photo by Newfoundland photographer Eric Bartlett.
The windows make you feel like you are living in the open air as you look out at the nature and coastal views surrounding this chalet.
There are three bedrooms and two bathrooms, including a Master bedroom loft with its own en-suite and reading area with a peaceful view of the harbor.
The accent walls and interior doors are painted with Benjamin Moore paint in Whale Grey. This creates an even flow of colors throughout this space . It boasts beautiful hardwood flooring and contemporary fixtures and decor throughout its interior that reflect a travelers urge to explore!
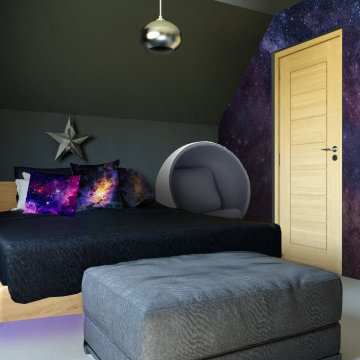
Together with each child we came up with incredible concepts and colour schemes. The occupant of this room just loves space and has a galaxy theme!
Here, within our HomeByMe 3D renders we were able to show our client how the wallpaper would look (Photowall_sweden galaxy wallpaper) before she committed to buying it. The Mobelaris egg-shaped ball chair, sleek Tikamoon flat teak bed and added under bed lighting give the room a really cosmic space age look! We chose these because they will age well and (if and) when the occupant would like a different feel, the furniture won't need to be changed. Bespoke wardrobes have been designed to be built in to perfectly fit the angled ceiling and use the available space efficiently. We even found matching galaxy printed pillows and throws for the accessories.
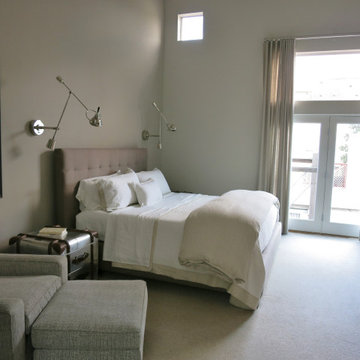
The exterior of this townhome is sheathed in sheet metal to give it an industrial vibe. This called for the same approach for the interior. The master bedroom incorporated that look with the metal side trunks, use of map as art and the wood and metal chest of drawers. Articulating sconces were hardwired to give much need light in the loft bedroom.
Mezzanine Bedroom Ideas and Designs
9
