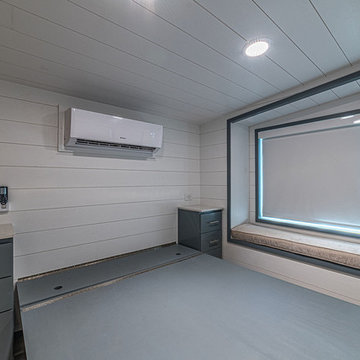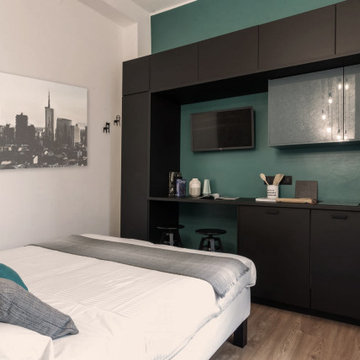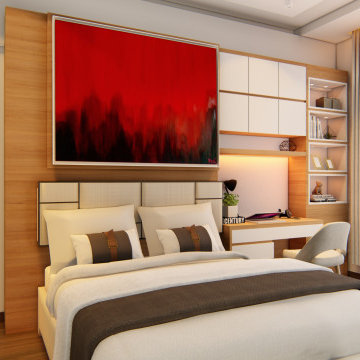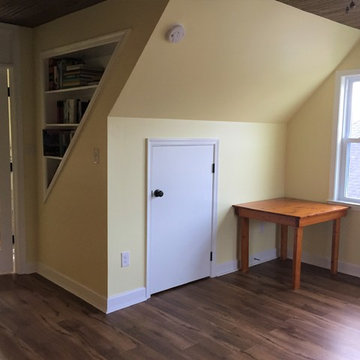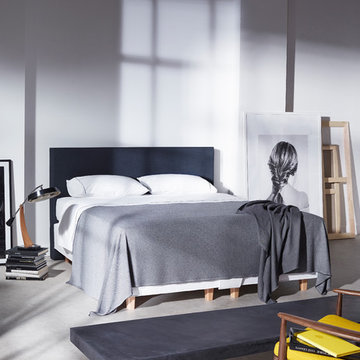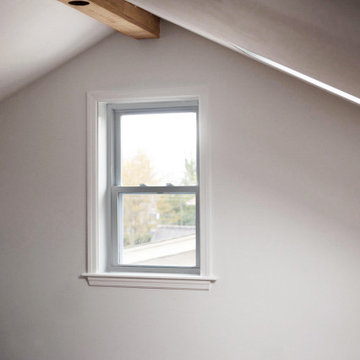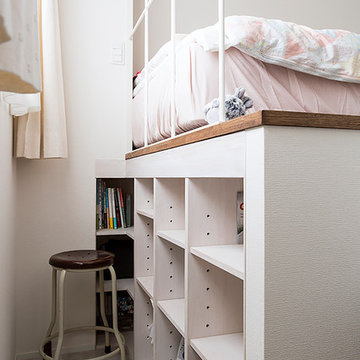Mezzanine Bedroom with Vinyl Flooring Ideas and Designs
Refine by:
Budget
Sort by:Popular Today
1 - 20 of 158 photos
Item 1 of 3
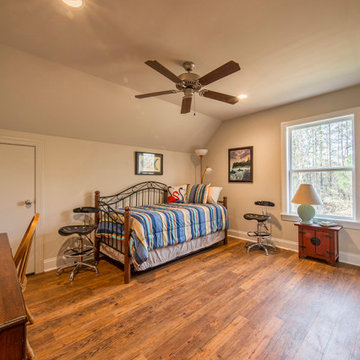
This is a cabin in the woods off the beaten path in rural Mississippi. It's owner has a refined, rustic style that appears throughout the home. The porches, many windows, great storage, open concept, tall ceilings, upscale finishes and comfortable yet stylish furnishings all contribute to the heightened livability of this space. It's just perfect for it's owner to get away from everything and relax in her own, custom tailored space.
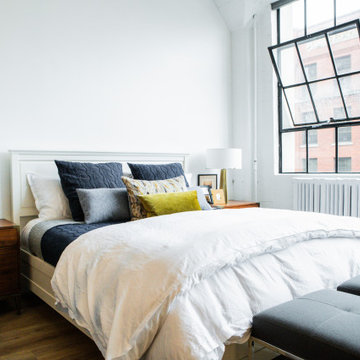
In the bedroom, we built the perfect bed: layers of cozy fabrics, textures and colors. With so many neutrals everywhere you look, these fun colors are some eye candy! We took the no storage “problem” as an opportunity to include a fun statement piece with the armoire.
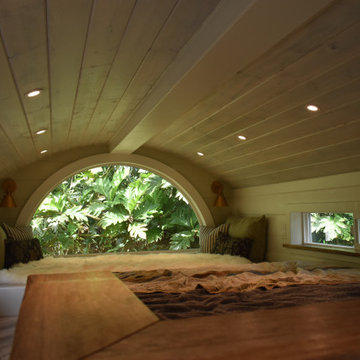
The sleeping loft with a half-moon window, recessed lighting, a queen bed, and room for reading
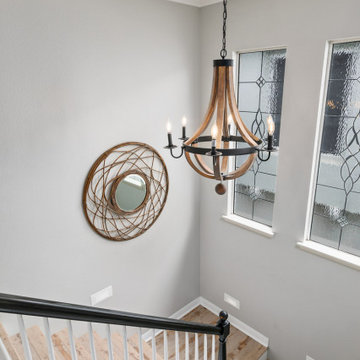
This breezy loft space upstairs connects to the guest bedroom. A cohesive design was created by using neutral colors and a splash of blues and greens throughout. The art work is all coastal vibes. The guest bedroom has all the comfort for a great stay. A comfy bed, good storage and a relaxing design.
The loft is used as a home office. The desk is functional and good looking with a decorative X on the side. Additional storage is in the file cabinet. A set of rattan chairs with a teal side table create an area to add seating or find a quiet place to read.
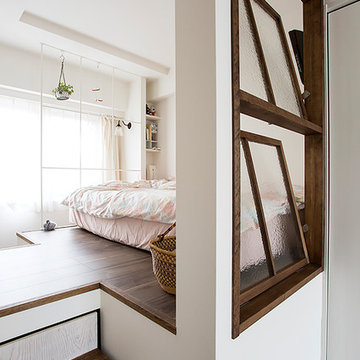
小上がりに上る階段も、リノベの際につくったもので、小上がりと同じ木材でできています。
この階段を取り外すと、中には広い収納スペースが。
寝室をロフトのようにつくることで、たっぷりと収納スペースを確保できました。
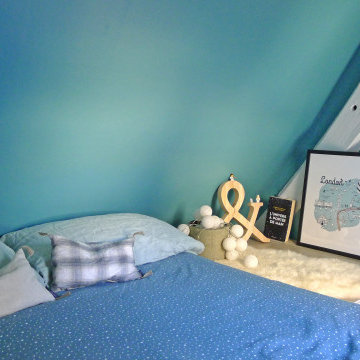
ÉTAT DES LEUX: Situé au dernier étage d’un immeuble du XVIIIe siècle dans le centre historique de Nantes, le studio en "tipi" a beaucoup de charme mais il a été mal entretenu et les agencements sont grossièrement bricolés. La cuisine et la salle de bain notamment sont en très mauvais état et les tomettes anciennes ont subi toute sorte de dommage.
MISSION: L’intervention a consisté à redonner tout son charme au lieu en mettant en valeur son volume, sa luminosité, et à en faire un petit appartement tout confort.
Ici, la petite mezzanine au dessus de la cuisine accueille un coin nuit douillet avec vue sur la pièce à vivre en dessous et sur les toits de la ville par la fenêtre face au lit.
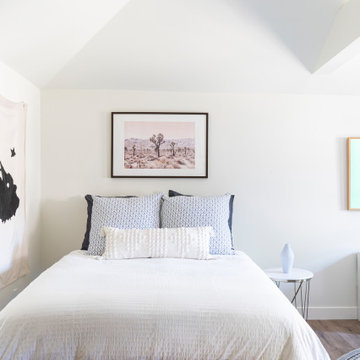
In the quite streets of southern Studio city a new, cozy and sub bathed bungalow was designed and built by us.
The white stucco with the blue entrance doors (blue will be a color that resonated throughout the project) work well with the modern sconce lights.
Inside you will find larger than normal kitchen for an ADU due to the smart L-shape design with extra compact appliances.
The roof is vaulted hip roof (4 different slopes rising to the center) with a nice decorative white beam cutting through the space.
The bathroom boasts a large shower and a compact vanity unit.
Everything that a guest or a renter will need in a simple yet well designed and decorated garage conversion.
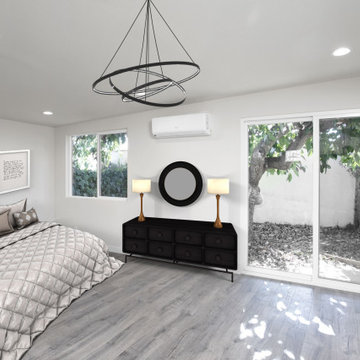
Modern ADU - Perfect for renting in Los Angeles
Virtual Staging to get ideas for design :)
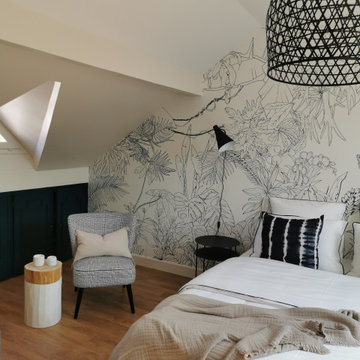
Grande métamorphose pour peu de travaux !
Les placards ont retrouvé une nouvelle jeunesse avec la teinte Hague Blue de chez Farrow & Ball,
L'ancien sol en carrelage fait place à un sol en parquet, tous les murs ont été repeint en blanc, seul le mur de la tête de lit a été habillé d'un papier peint panoramique jungle tropical.
Fonctionnelle, des appliques encadrent le lit, accompagnées par des tables de chevets ultra pratique avec ses 3 tablettes. En face, une commodes avec de nombreux tiroirs vient compléter les rangements intégrés sous pente ainsi qu'un portant mural.
Nous recherchons tous dans une chambre une ambiance cocooning, réconfortante, pour cela, nous avons agrémenté la chambre avec un fauteuil en velours, des touches de bois, un beau tapis en laine, du linge de lit en coton et gaze de coton et nous avons multiplié les coussins sur le lit.
Le tout dans un camaïeu de bleu, blanc noir !
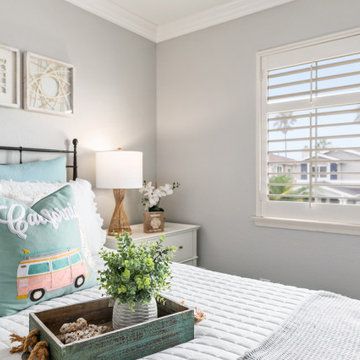
This breezy loft space upstairs connects to the guest bedroom. A cohesive design was created by using neutral colors and a splash of blues and greens throughout. The art work is all coastal vibes. The guest bedroom has all the comfort for a great stay. A comfy bed, good storage and a relaxing design.
The loft is used as a home office. The desk is functional and good looking with a decorative X on the side. Additional storage is in the file cabinet. A set of rattan chairs with a teal side table create an area to add seating or find a quiet place to read.
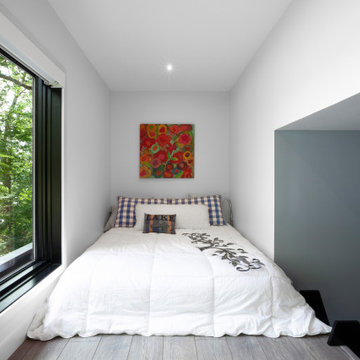
Bedroom loft elevates to accommodate extra sleeping accommodations with panoramic view to lakeside - HLODGE - Unionville, IN - Lake Lemon - HAUS | Architecture For Modern Lifestyles (architect + photographer) - WERK | Building Modern (builder)
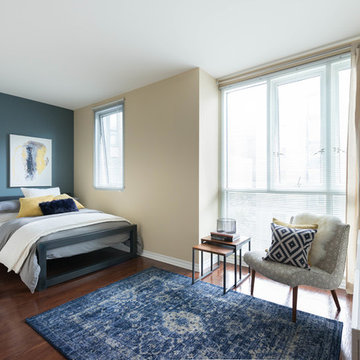
Designing and staging luxury loft properties in a large city like Los Angeles is an art unto itself. Here in this space (one of three unique lofts) we designed a space that would appeal to the elegant professional.
Our mission: Give these small spaces BIG CITY impact, a trending modern elegance, and a warm, "home" feeling.
We utilized the company's brand color scheme as inspiration to create three dynamic and unique spaces.
Photography by Riley Jamison.
Mezzanine Bedroom with Vinyl Flooring Ideas and Designs
1

