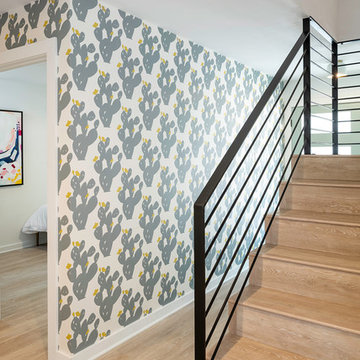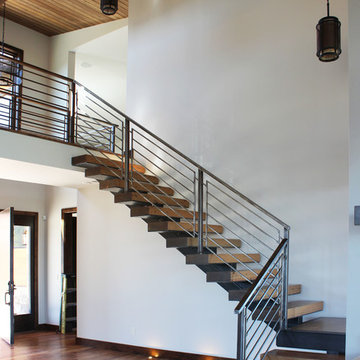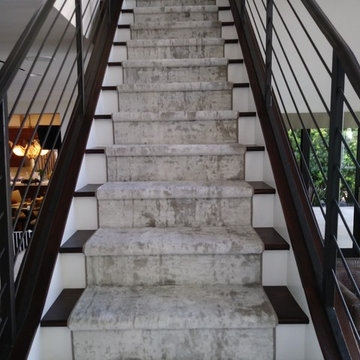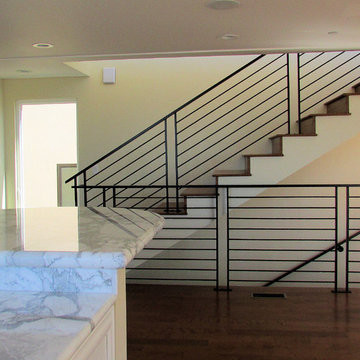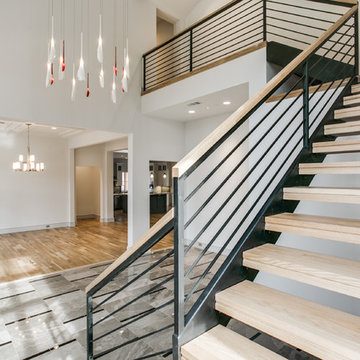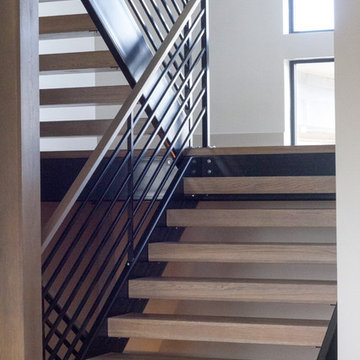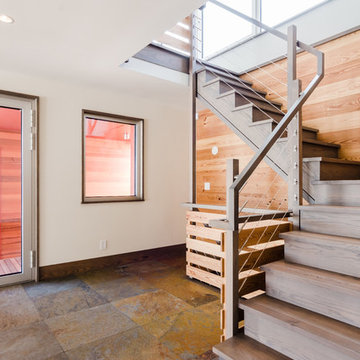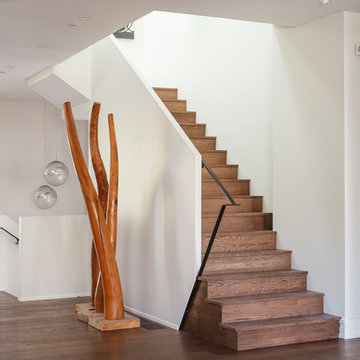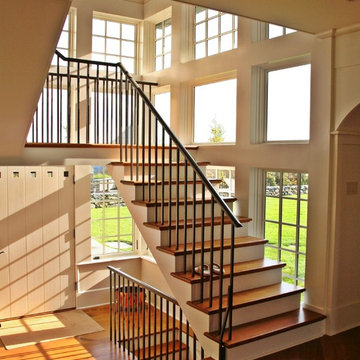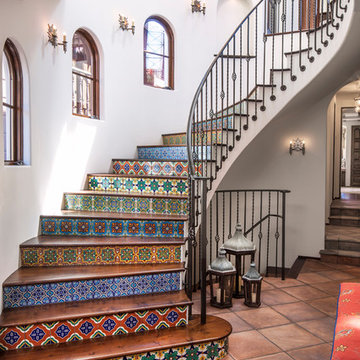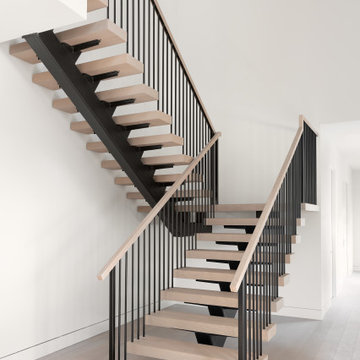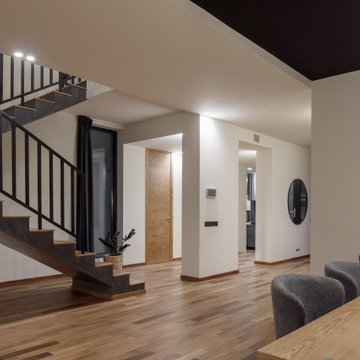Metal Railing Wood Staircase Ideas and Designs
Refine by:
Budget
Sort by:Popular Today
121 - 140 of 15,136 photos
Item 1 of 3

Shop the Look, See the Photo Tour here: https://www.studio-mcgee.com/search?q=Riverbottoms+remodel
Watch the Webisode:
https://www.youtube.com/playlist?list=PLFvc6K0dvK3camdK1QewUkZZL9TL9kmgy
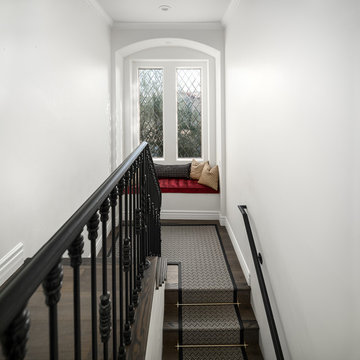
This stair landing features a window niche, recessed lighting, a custom stair runner and stair railing, and wood floors, which we can't get enough of!
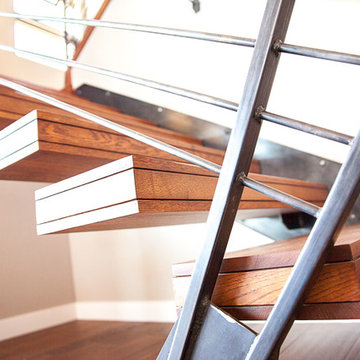
R.G. Cowan Design / Fluid Design Workshop
Location: Grand Junction, CO, USA
Completed in 2017, the Bookcliff Modern home was a design-build collaboration with Serra Homes of Grand Junction. R.G Cowan Design Build and the Fluid Design Workshop completed the design, detailing, custom fabrications and installations of; the timber frame exterior and steel brackets, interior stairs, stair railings, fireplace concrete and steel and other interior finish details of this contemporary modern home.
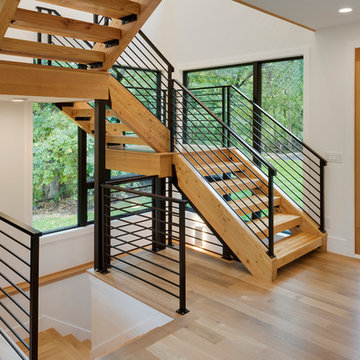
A modern open foyer and stair tower showcases huge windows to welcome ample daylight to flood in. The open tread staircase features natural wood and black railings. Photos by Space Crafting
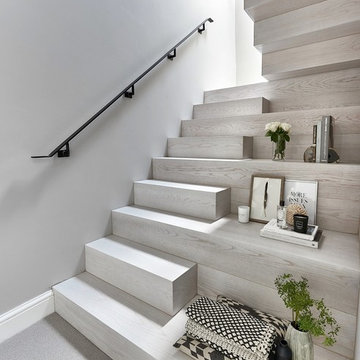
Our brief for this new monolithic staircase was to look more like a piece of art than a staircase. The staircase sits in a Grade 2 listed building and complements the period interior beautifully! The once old makeshift staircase which accessed the former servant’s quarters of the property was transformed to give them access to the loft space which they had totally renovated. After sitting down with the Donohoe’s and looking through mood boards, we came up with this design and colour wash. The substrate of the staircase was made from solid oak with our new arctic white wash finish, giving it a clean, fresh Scandinavian look. What do you think?
Photo credit: Matt Cant
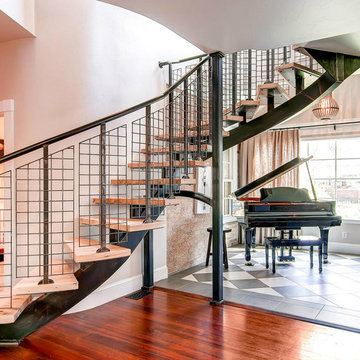
These custom stairs built on-site allowed the homeowners to expand their one story bungalow while keeping its original character. The repurposed, bleached oak treads are supported on a blackened steel central stringer backbone with a welded wire railing.

Photo by Alan Tansey
This East Village penthouse was designed for nocturnal entertaining. Reclaimed wood lines the walls and counters of the kitchen and dark tones accent the different spaces of the apartment. Brick walls were exposed and the stair was stripped to its raw steel finish. The guest bath shower is lined with textured slate while the floor is clad in striped Moroccan tile.
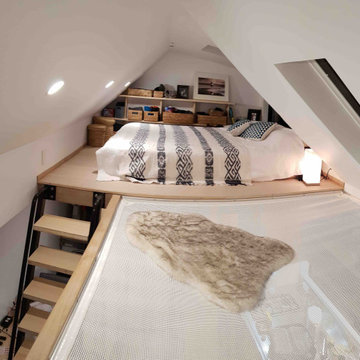
One of the biggest concerns in a tiny house build, is being space efficient. This is why ladders or spiral stairs are the best options. In this particular tiny home, we built a space-saving metal ladder with wooden treads for both design practicality and overall aesthetic.
Metal Railing Wood Staircase Ideas and Designs
7
