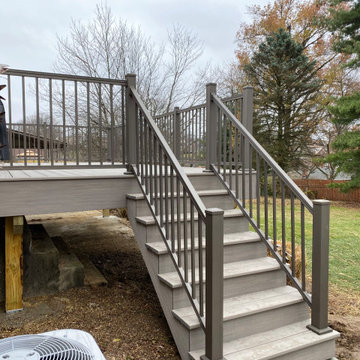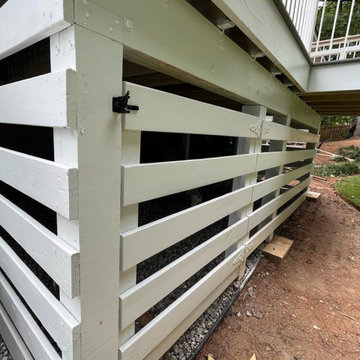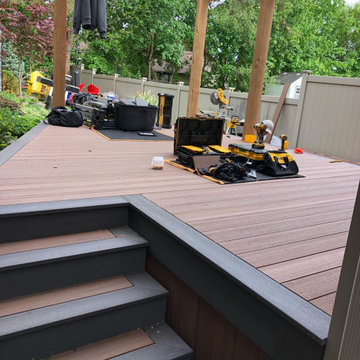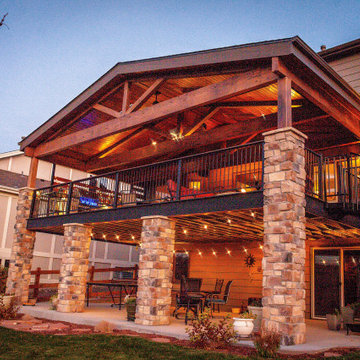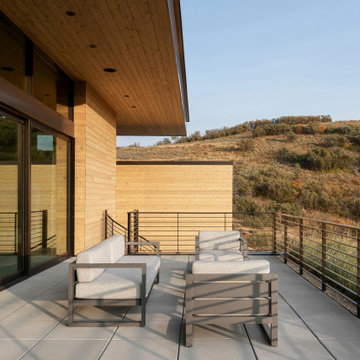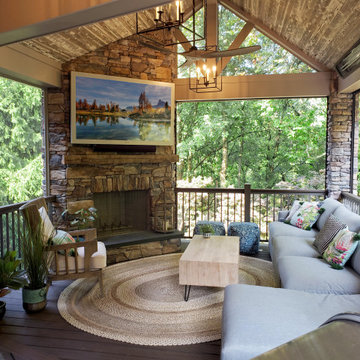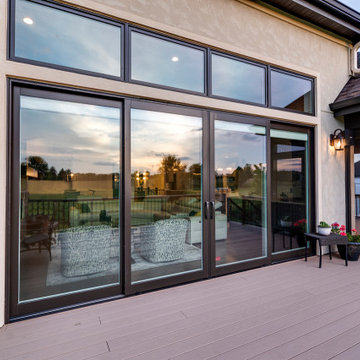Metal Railing Terrace Ideas and Designs
Refine by:
Budget
Sort by:Popular Today
161 - 180 of 3,813 photos
Item 1 of 2
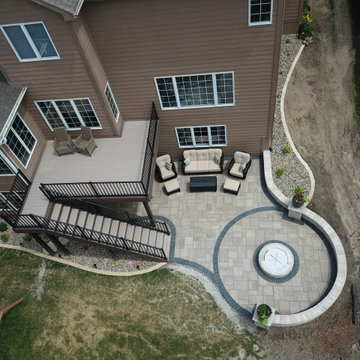
This was a very cool outdoor project. This house originally did not have a deck, but the homeowners didn’t want to keep going through the basement to go outside to the backyard. We designed a deck with an upcoming patio in mind. I designed the deck and a proposed patio idea, then we hooked up with my landscaper Pat with Earthly Possibilities to create the below the deck living. We used Timbertech Decking Terrain Series (Sandy Birch for the main color then accented it with Rustic Elm for the Picture Frame). To make below more useable, we installed Trex’s Rain Escape System then installed a ceiling with Azek’s PVC Ceiling. In the ceiling we had a few LED lights installed along with a ceiling fan. Pat then installed the patio pavers and custom firepit. This complete project turned out great so the homeowner can entertain and enjoy their new backyard this year!
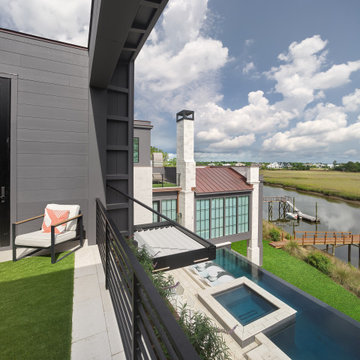
Water front living is elevated with expansive glass walls and tiered views.
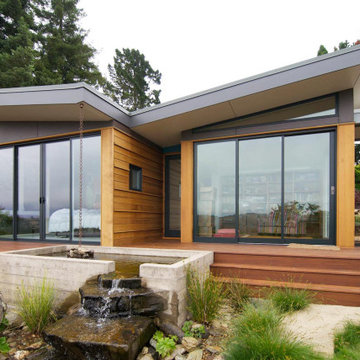
Rain collected by the butterfly roof runs down a rain chain and into a board formed concrete basin. It then spills over a small waterfall and into a small stream leading to the "alpine pool."
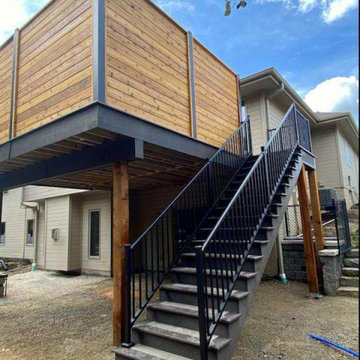
Azek composite deck, complete with aluminum handrails and custom built 7 foot tall privacy fence. Featuring custom inlays, in offset color options.
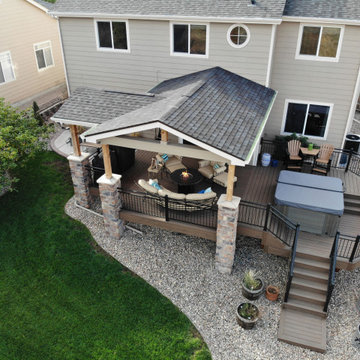
Walk out covered deck with plenty of space and a separate hot tub area. Stone columns, a fire pit, custom wrought iron railing and and landscaping round out this project.
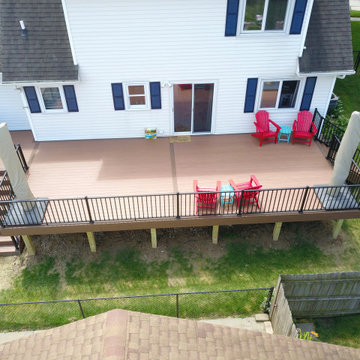
This deck was getting a “bigger and better” remodel. We tore off the old deck and built this larger deck for mostly the length of their house. The homeowner wanted a low-maintenance free decking (tired of staining every year), larger deck to use his backyard space and make a more usable outdoor area, and also a grilling area. The material we choose was Timbertech’s PVC Capped Composite Decking in Tropical Series. The main color was Antiqua Gold then accented with a picture frame and one in the middle with the color Antique Palm. We then added Westbury’s Full Aluminum Railing (Tuscany Series) in Black. The homeowners also have a lake house, but did comment on wanting to stay in Des Moines to enjoy their new deck here. This deck will get much use and looks great. Great finished project and great clients to enjoy it for many years!
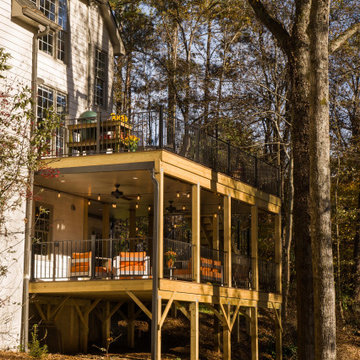
Spacious 2 level deck with composite lumber. Designed and built by Atlanta Decking.
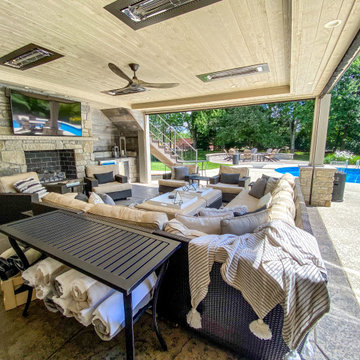
This outdoor area screams summer! Our customers existing pool is now complimented by a stamped patio area with a fire pit, an open deck area with composite decking, and an under deck area with a fireplace and beverage area. Having an outdoor living area like this one allows for plenty of space for entertaining and relaxing!
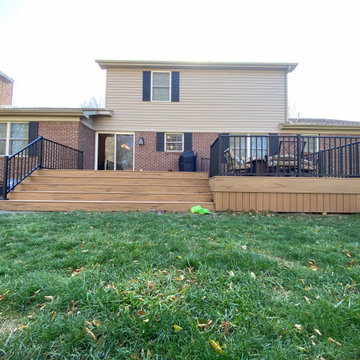
Decking - TimberTech Reserve Collection (Antique Leather)
Railing - Westbury Tuscany Aluminum Railing
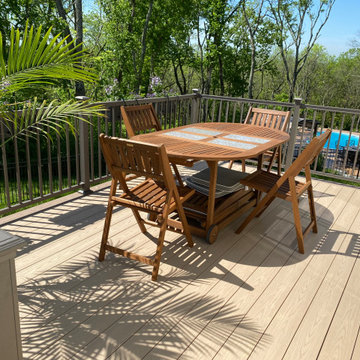
Brand new deck constructed using Timbertech capped polymer decking in Brownstone with Autumn Chestnust fascia and picture framing. This project included the watertight storage space below. ZipUp Underdecking.
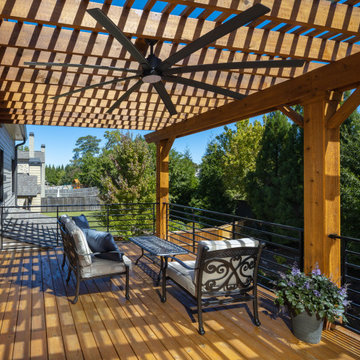
The upper deck has a modern transitional pergola to provide shade during hot afternoons and provides an additional seating area while a horizontal slat screen wall adds privacy. The black horizontal railing and black metal ceiling fan are consistent with the high end finishes used throughout the project.
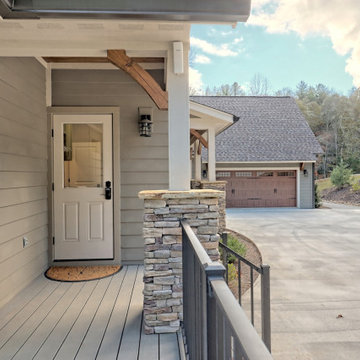
This gorgeous craftsman home features a main level and walk-out basement with an open floor plan, large covered deck, and custom cabinetry. Featured here is the side entry.
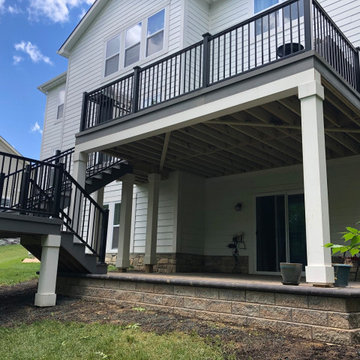
Archadeck of Columbus specializes in decks and patios/hardscapes—and other outdoor living structures. Here you see the homeowners chose to use the space under their deck as a patio. The deck serves as a shade cover for the patio, so it’s usable on sunny summer days, whereas an uncovered patio might not be. For the patio area, the homeowners chose to go with all Unilock hardscapes.
Metal Railing Terrace Ideas and Designs
9
