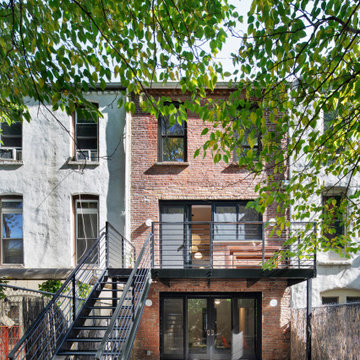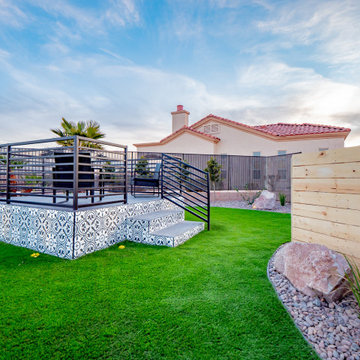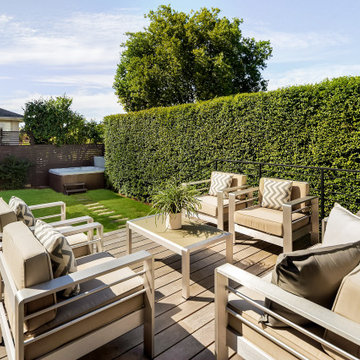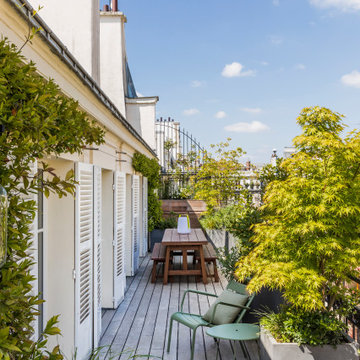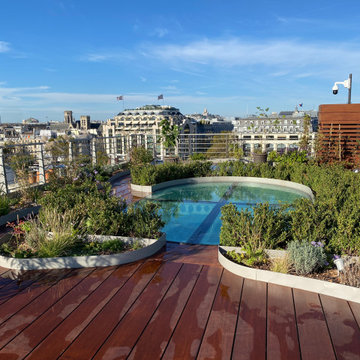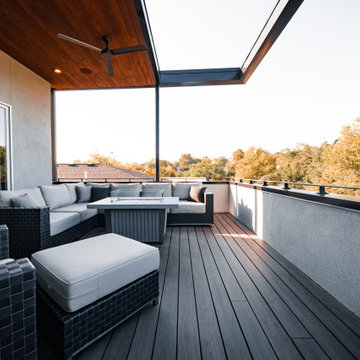Metal Railing Terrace Ideas and Designs
Refine by:
Budget
Sort by:Popular Today
81 - 100 of 3,807 photos
Item 1 of 2
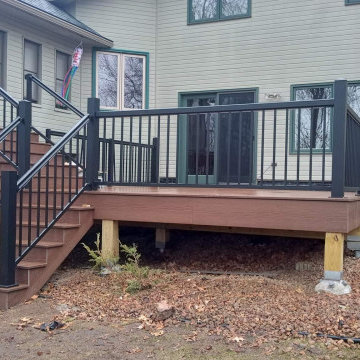
Multi-Tier Composite Deck Rebuild with LED Accented Aluminum Railing - Maple Grove, MN
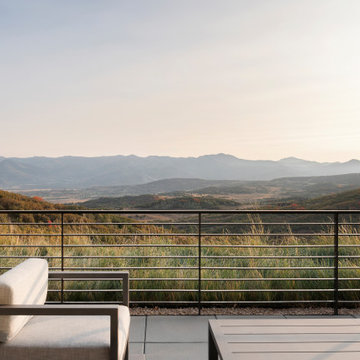
Native grasses planted along the rooftop's perimeter soften the edge between architecture and view.
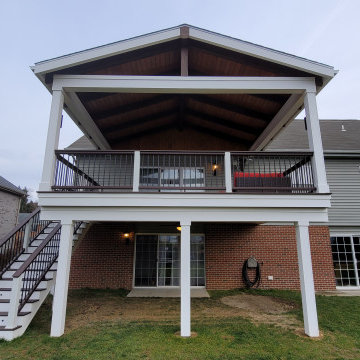
This covered deck offers total comfort with beautiful views. Made with Trex decking, a stained cedar ceiling, and a finished under deck, this build is perfect for any home.
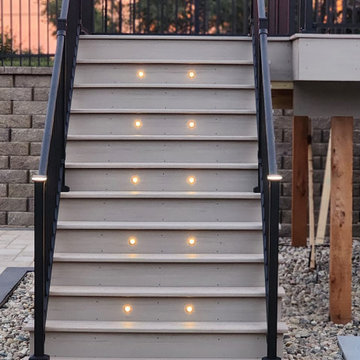
This gorgeous 2 tier deck, out of Azek French White Oak. Complete with Westbury aluminum handrail, and an LED in-deck/post lighting system.
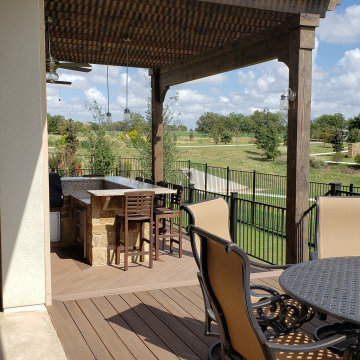
Our clients wanted the dramatic look of a pergola for their kitchen with additional coverage for shade and protection from rain, too. A pergola over a specific section sets off that area and defines it as an outdoor room. As you may know, some pergolas provide more shade than others. It all depends on the pergola design. This large two-beam pergola, attached to the house, is designed for shade with purlins that are close together. The pergola also has a translucent cover that filters UV rays, blocks heat, and shields the outdoor kitchen from rain.
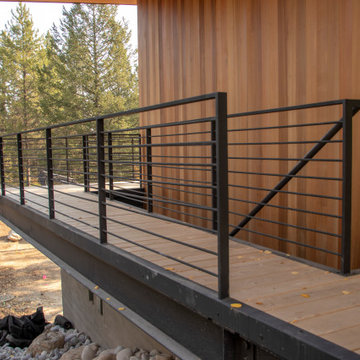
This Mountain Retreat was wrapped in steel. From the trim on the porch to the driveway retaining wall it is like a cool steel hug. The Deck Rail was crafted out of tube steel and fabricated in the shop and assembled in large sections in the field. The deck facia was cut out of 10ga steel and wrapped around the edge of the porch to give it a finished look. The Driveway retaining wall was fabricated out of 3/8” steel and fastened together. The ¼” deck planter box was fabricated with no bottom so the drip system can drain. All in all this Beautiful Mountain Retreat is a steel workers dream.
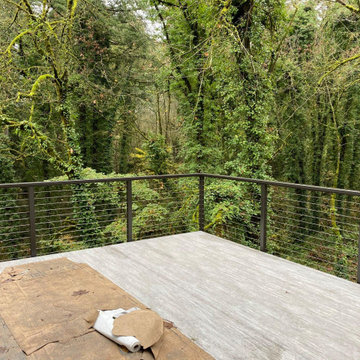
New residence under construction on sloping wooded lot: view from deck.
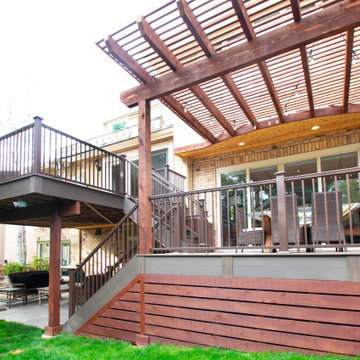
Multi level Deckorators Vista composite deck with Preferred Georgian railing. Rough sawn cedar pergola. Integrated low voltage rail lighting.
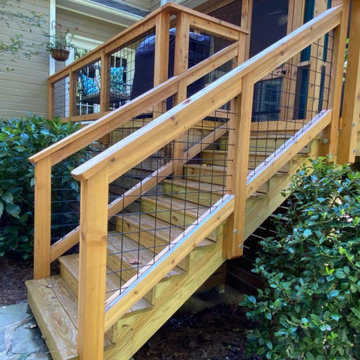
Instead of updating the deck railing infill using pressure-treated wood, the homeowners chose galvanized livestock panels. These panels are also sometimes referred to as “hog wire” panels and are an up-and-coming design element many savvy homeowners are integrating into their outdoor living spaces.
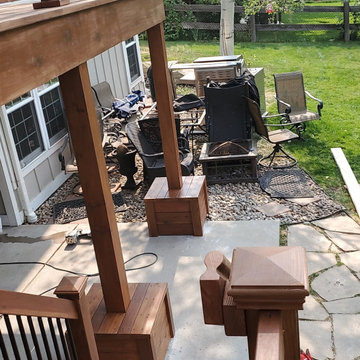
redwood deck, black metal railing, with post base and post caps, covered post piers, chocolate semi-transparent stain
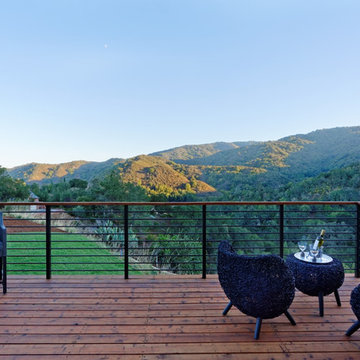
Designers: Revital Kaufman-Meron & Susan Bowen
Photos: LucidPic Photography - Rich Anderson
Staging: Karen Brorsen Staging, LLC
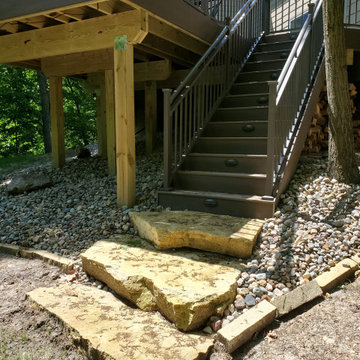
Check out this 3D Deck Design to the Finished Project. This was a unique deck with some new product. This original deck was already a good size but just a standard rectangle design. We wanted to create 2 spaces (Eating/Main and then a Fire Pit Area). The homeowners wanted a fire pit area on their deck, and really wanted to have a wood fire vs a gas. Because it is on a deck, I am not a fan of having a wood fire pit on a composite deck without protection due to the open flame. We then decided to do a Concrete Stamped Tile made from DekTek Tile. This product would allow us to have a fire proof area for the Wood Fire Pit. We wanted a special place for the fire pit, so we installed the DekTek Tile, then added a picture frame board in Timbertech Legacy Series in Mocha Color to highlight the area. The design of the deck went with the flow of the backyard because of the drop down cliff in the rear. We then jetted out the fire area so it would be away from the house, but also acted as it was more floating in the trees. The main decking was Timbertech PVC Capped Composite Decking (Main Color – Pecan) and then accented with Timbertech’s Legacy Series (Mocha Color). The railing was upgraded to Westbury’s Rivera Series (Double Top Rail) in the Bronze Color then a locking Westbury Gate was added. The Deck Lights were the final touch with the post caps lights and the Timbertech Riser Lights. This complete deck turned out amazing and one of a kind. Now the homeowners can enjoy their new deck and fire without maintenance!
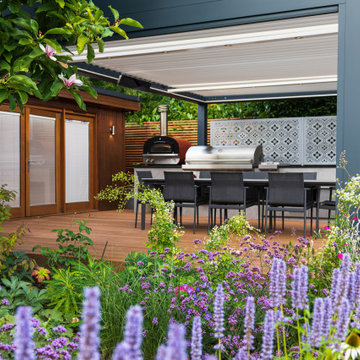
Under a fully automated bio-climatic pergola, a dining area and outdoor kitchen have been created on a raised composite deck. The kitchen is fully equipped with SubZero Wolf appliances, outdoor pizza oven, warming drawer, barbecue and sink, with a granite worktop. Heaters and screens help to keep the party going into the evening, as well as lights incorporated into the pergola, whose slats can open and close electronically. A decorative screen creates an enhanced backdrop and ties into the pattern on the 'decorative rug' around the firebowl.
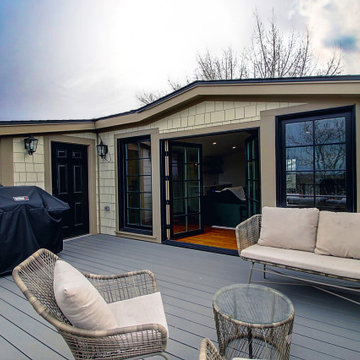
The 3rd floor attic loft is both quiet family refuge and sleepover haven. The vaulted space is flanked on ether side by windows giving views and a sense of airiness to the space. And while a fireplace invites cozy comfort on cold winter days, a roof top deck with views of the mountains offers spring time breezes and the perfect place for a summer grill. With a bar to round out the space, the loft becomes the ideal family hideaway and entertainment central.
Metal Railing Terrace Ideas and Designs
5
