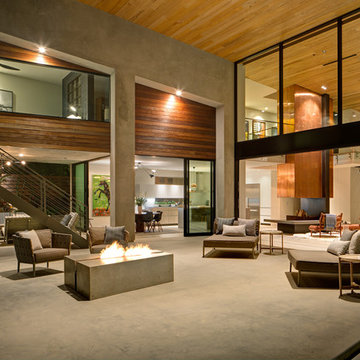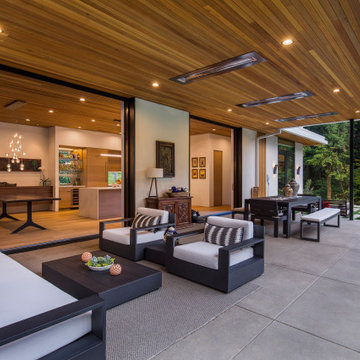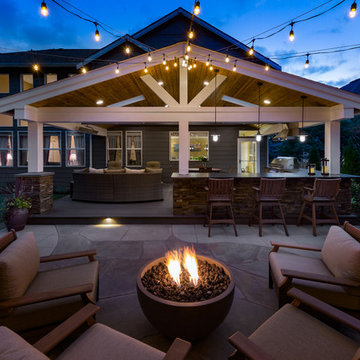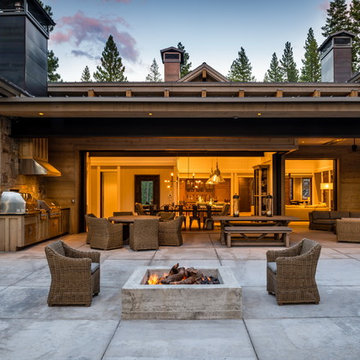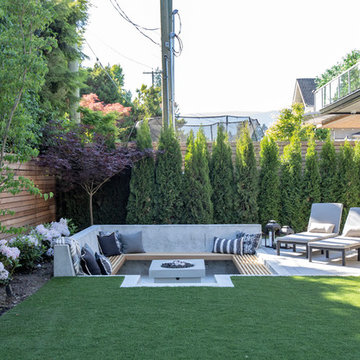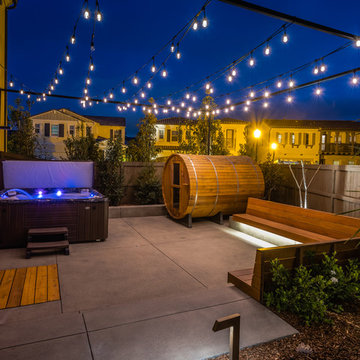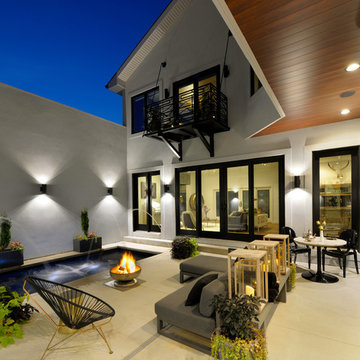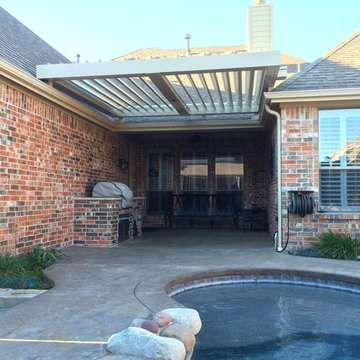Patio with Concrete Slabs Ideas and Designs
Refine by:
Budget
Sort by:Popular Today
1 - 20 of 18,455 photos
Item 1 of 4
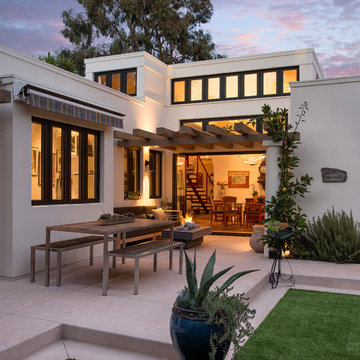
The goal for these clients was to build a new home with a transitional design that was large enough for their children and grandchildren to visit, but small enough to age in place comfortably with a budget they could afford on their retirement income. They wanted an open floor plan, with plenty of wall space for art and strong connections between indoor and outdoor spaces to maintain the original garden feeling of the lot. A unique combination of cultures is reflected in the home – the husband is from Haiti and the wife from Switzerland. The resulting traditional design aesthetic is an eclectic blend of Caribbean and Old World flair.
Jim Barsch Photography

Brooklyn backyard patio design in Prospect Heights for a young, professional couple who loves to both entertain and relax! This space includes a West Elm outdoor sectional and round concrete outdoor coffee table.

This cozy, yet gorgeous space added over 310 square feet of outdoor living space and has been in the works for several years. The home had a small covered space that was just not big enough for what the family wanted and needed. They desired a larger space to be able to entertain outdoors in style. With the additional square footage came more concrete and a patio cover to match the original roof line of the home. Brick to match the home was used on the new columns with cedar wrapped posts and the large custom wood burning fireplace that was built. The fireplace has built-in wood holders and a reclaimed beam as the mantle. Low voltage lighting was installed to accent the large hearth that also serves as a seat wall. A privacy wall of stained shiplap was installed behind the grill – an EVO 30” ceramic top griddle. The counter is a wood to accent the other aspects of the project. The ceiling is pre-stained tongue and groove with cedar beams. The flooring is a stained stamped concrete without a pattern. The homeowner now has a great space to entertain – they had custom tables made to fit in the space.
TK Images
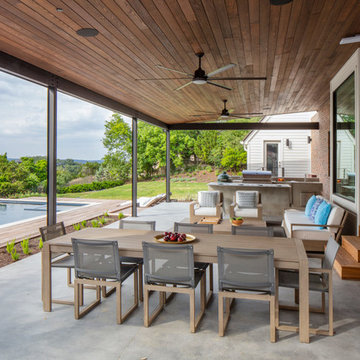
The must-haves were a space that felt integrated with the home’s interior renovations, which provided a cook zone, living space, and a pool big enough to play water games. And of course, some much needed sun protection. Before, the original two decks were constructed to take in the view, one on top of the other off the back of the house. The 2nd story deck opened directly off the master bedroom. But these clients didn’t really use their bedroom as living space; they didn’t hang out on the deck either. Crucially though, the decks were way too tall and shallow; the sun could easily reach the sitting at most times of day, heating the space to uncomfortable temperatures.
photography by Tre Dunham 2018
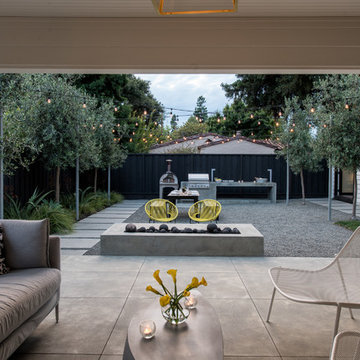
Covered entertaining space. Jason Liske, photographer.
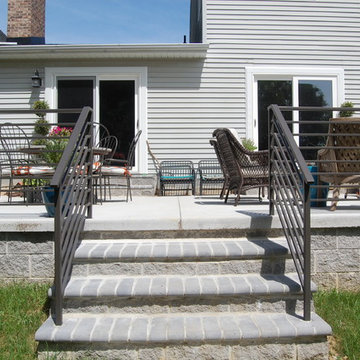
Delaware County's Highly Specialized Wrought Iron Design Experts
Amanda Adams
21 Nealy Blvd., Suite 2101
Trainer, PA 19061
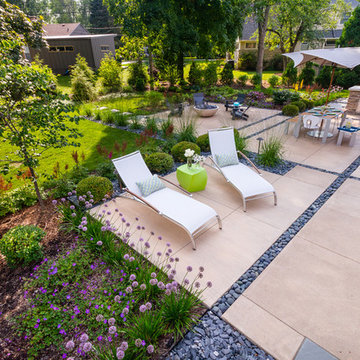
Beach pebble inlays break the concrete patio into smaller "rooms," while still making it feel like one large space. Plantings around the patio reinforce the linear theme.
Westhauser Photography
Patio with Concrete Slabs Ideas and Designs
1
