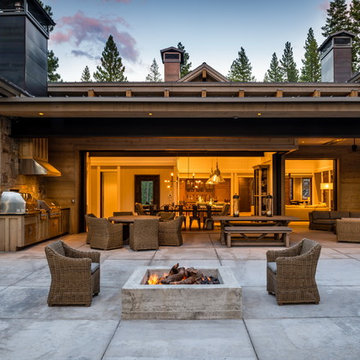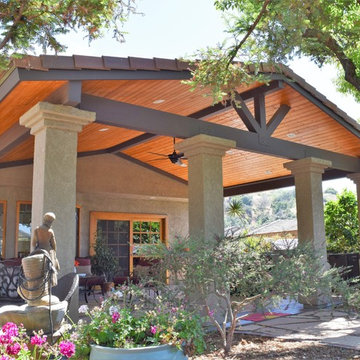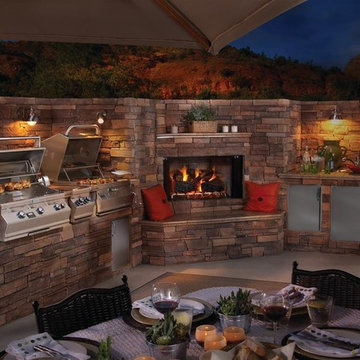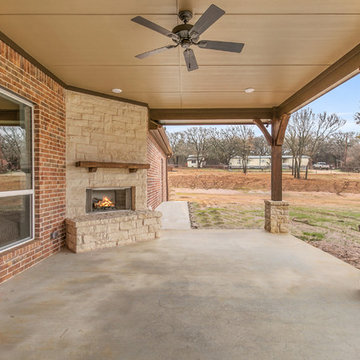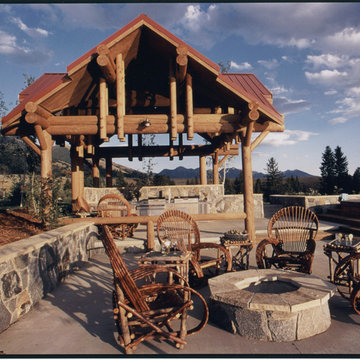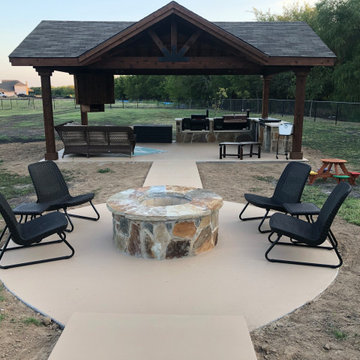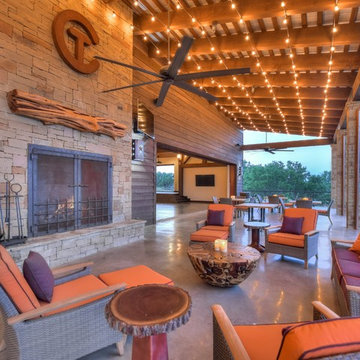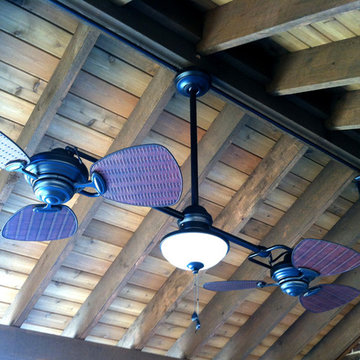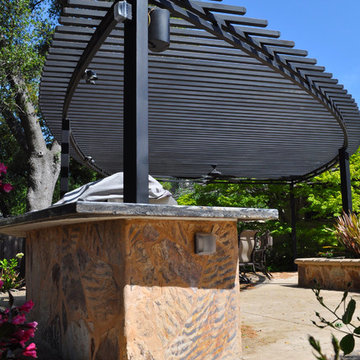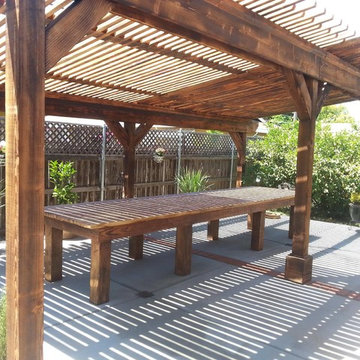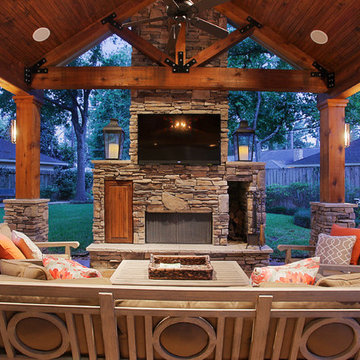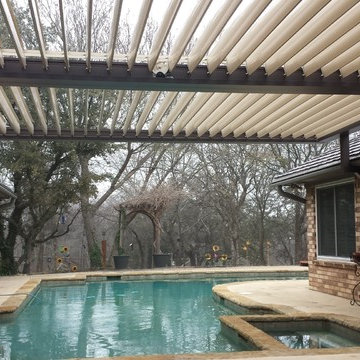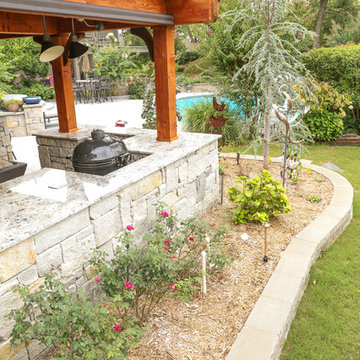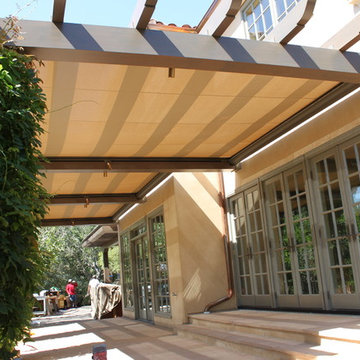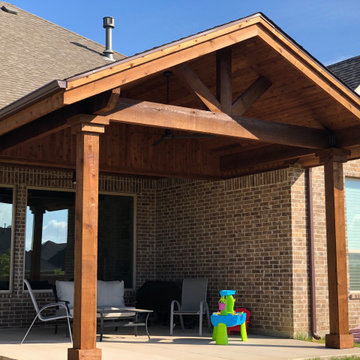Rustic Patio with Concrete Slabs Ideas and Designs
Refine by:
Budget
Sort by:Popular Today
1 - 20 of 1,015 photos
Item 1 of 3
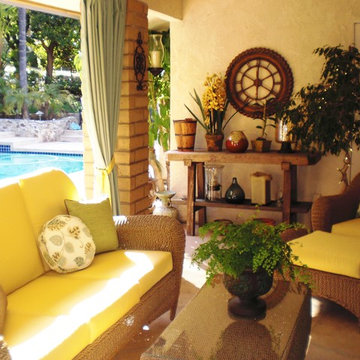
Photo: Claudia Dufresne.
This room extends the living space and beckons you to the outside. This lanai keeps you in the shade, while allowing a full view of the pool. Cushions, pillows and outdoor drapes were all custom-made in Sunbrella fabrics to complement the interior color palette. Drapes are hung on a metal rod, finished with outdoor paints, and slide open and closed with rings allowing you to block the sun or keep you warm on a cold night. The rustic work bench was re-made, by a carpenter, from a larger piece. The metal clock, plants, candle and accessories contribute to the garden feel of this outdoor space.
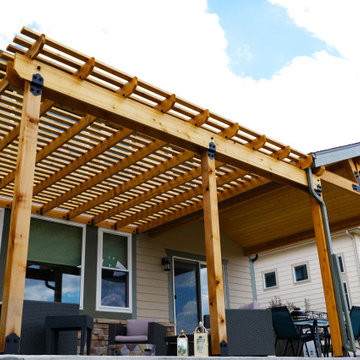
Freedom Contractors specializes in designing and constructing custom cedar pergolas tailored to enhance your home and outdoor living space. Whether you prefer a free-standing structure or one that is attached to your home, we deliver solutions that meet your specific needs. To ensure your pergola withstands Colorado's challenging weather conditions, we offer the option of integrating a top-tier polycarbonate roofing system. This installation provides robust protection and optimal shading, courtesy of our partnership with coveryourpergola.com, a leader in high-quality pergola roofing solutions.
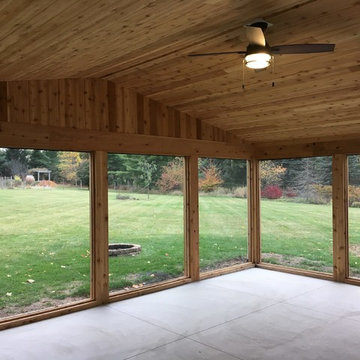
This enclosed patio was an addition to the back of the client's garage. All the trim is cedar and it features removable screens for the warmer months. We finished it off with a eco-friendly green roof which is made almost entirely of living plants!
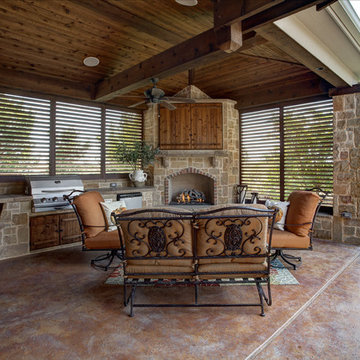
These Dallas home owners used Weatherwell Elite aluminum shutters to create privacy in their outdoor kitchen. The wood grain powder coat complements their rustic design scheme, and the operable louvers allow them to regulate the airflow.
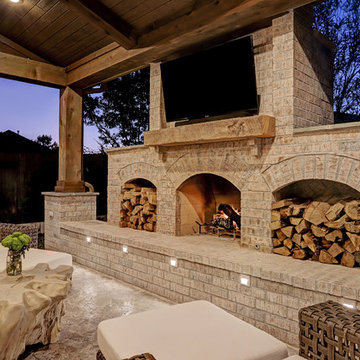
This cozy, yet gorgeous space added over 310 square feet of outdoor living space and has been in the works for several years. The home had a small covered space that was just not big enough for what the family wanted and needed. They desired a larger space to be able to entertain outdoors in style. With the additional square footage came more concrete and a patio cover to match the original roof line of the home. Brick to match the home was used on the new columns with cedar wrapped posts and the large custom wood burning fireplace that was built. The fireplace has built-in wood holders and a reclaimed beam as the mantle. Low voltage lighting was installed to accent the large hearth that also serves as a seat wall. A privacy wall of stained shiplap was installed behind the grill – an EVO 30” ceramic top griddle. The counter is a wood to accent the other aspects of the project. The ceiling is pre-stained tongue and groove with cedar beams. The flooring is a stained stamped concrete without a pattern. The homeowner now has a great space to entertain – they had custom tables made to fit in the space.
TK Images
Rustic Patio with Concrete Slabs Ideas and Designs
1
