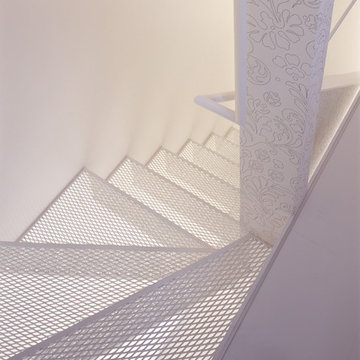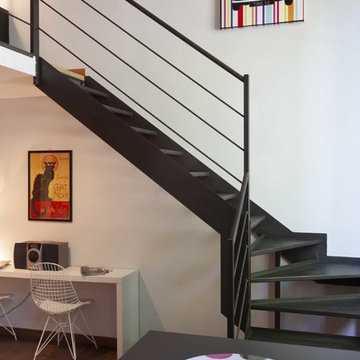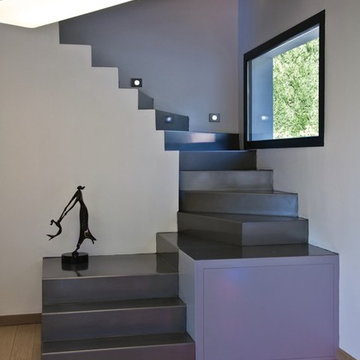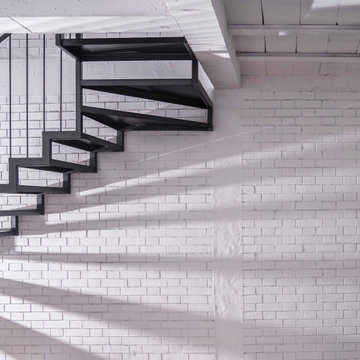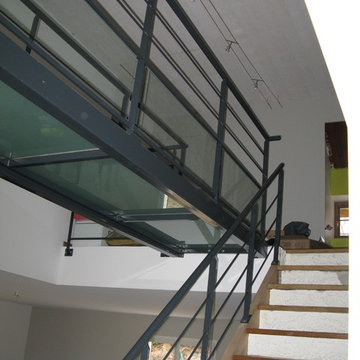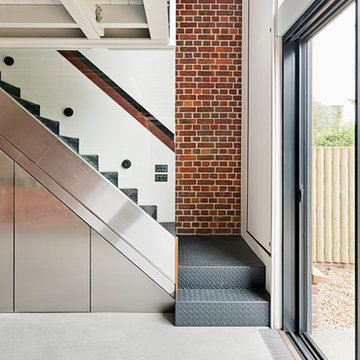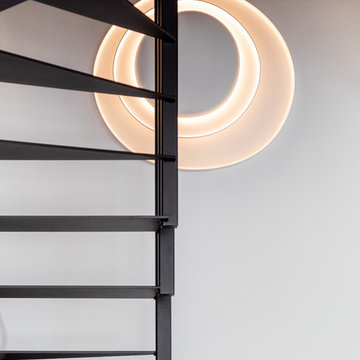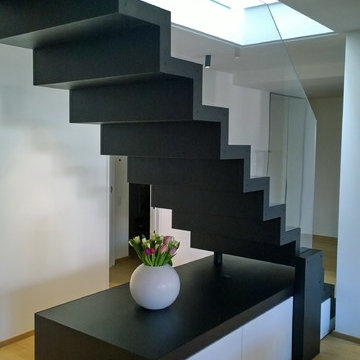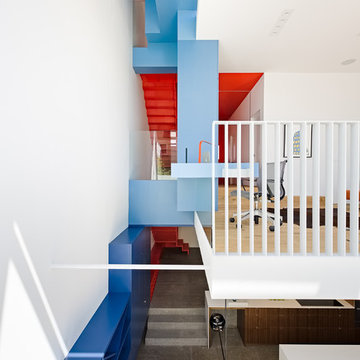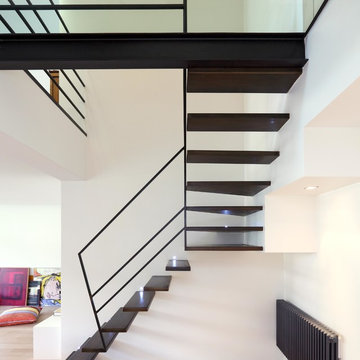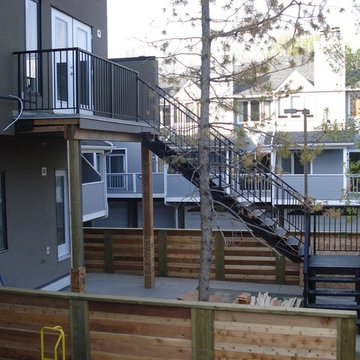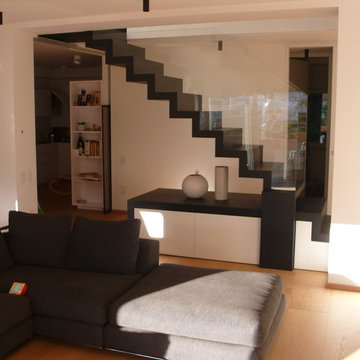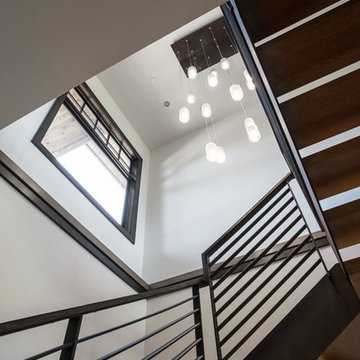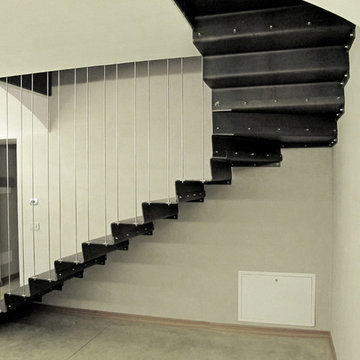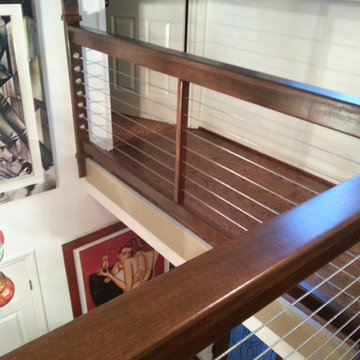Metal L-shaped Staircase Ideas and Designs
Refine by:
Budget
Sort by:Popular Today
161 - 180 of 386 photos
Item 1 of 3
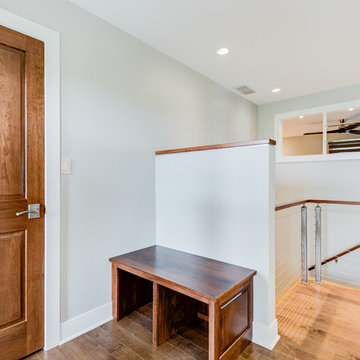
Recessed lighting highlight the rich wood textures found in this livingroom design. Custom made bench, partitian wall with hand crafted wood cap, cheery door and stainless steel railing all add to the contemporary feel of this room. Dividing wall with glass shelving offers privacy but still maintains the open feel of the space.
Buras Photography
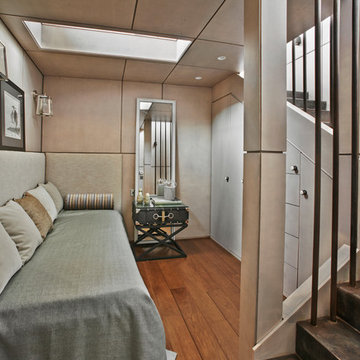
Architect Oleg Klodt, designer Anna Agapova, photos by Frank Herfort
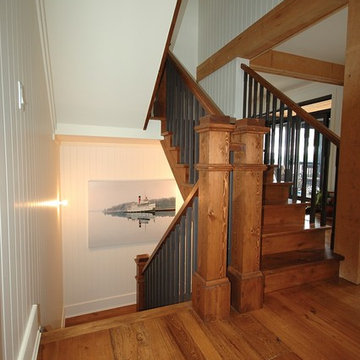
This rustic, custom built cottage designed by Tamarack North Ltd. is the perfect private island getaway located on the north end of Lake Joseph. Surrounded by serene views and rocky landscapes, Bungay Island is destined to provide you with a fun-filled summer with whatever you desire.
This private rustic getaway features a warm, inviting family room with a large, wood burning fire place to enjoy with friends and family on chilly summer nights. The property also includes a beautifully landscaped man made beach to enjoy under the summer sun.
Tamarack North prides their company off of professional engineers and builders passionate about serving Muskoka, Lake of Bays and Georgian Bay with fine seasonal homes.
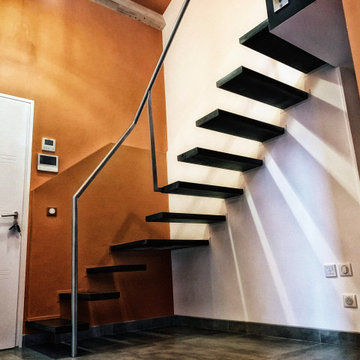
Création d'une extension moderne à une maison de ville, cachée dans l'inimité du jardin.
Jeu permanent de contrastes entre formes et matériaux, compression et dilatation des espaces...
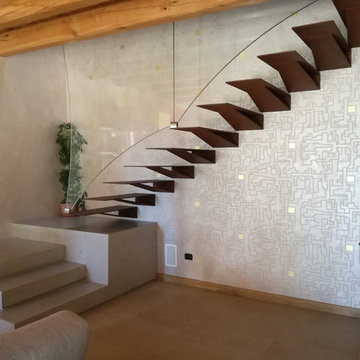
La scala realizzata per la prima rampa con un effetto cemento mentre per la seconda rampa sono stati realizzati dei gradini in acciaio corten in quanto i proprietari desideravano realizzare una ristrutturazione che coniugasse il moderno con l'edificio esistente. Sullo sfondo è stata realizzata una carta da parati con inserti oro per dare luminosità ed eleganza a tutta la scala che fa da sfondo al soggiorno. Il parapetto in vetro consente oltre che la realizzazione dell'idea di PIENO VUOTO anche ad una compartimentazione del calore del soggiorno.
Metal L-shaped Staircase Ideas and Designs
9
