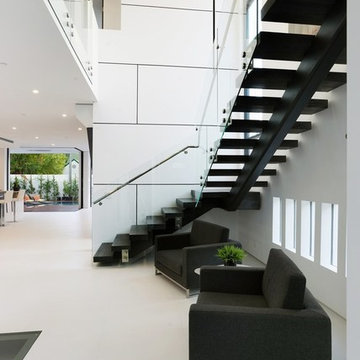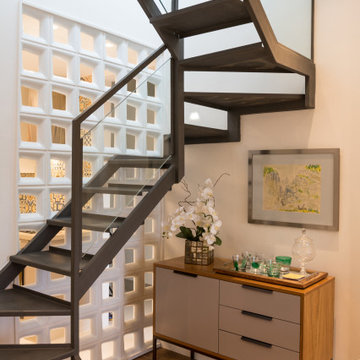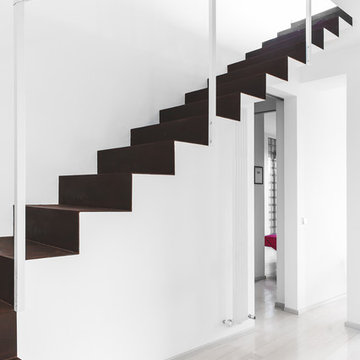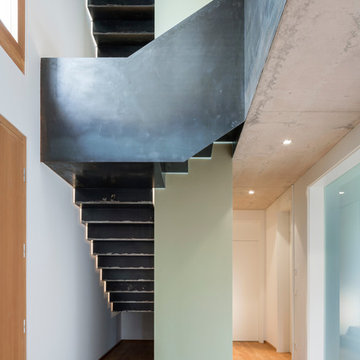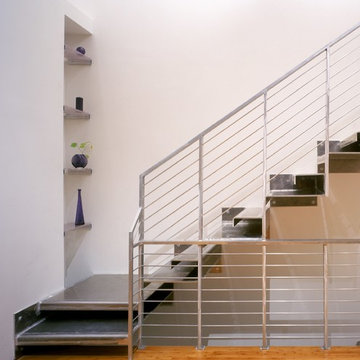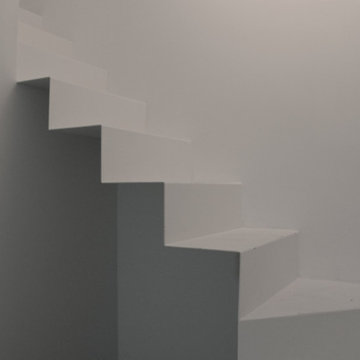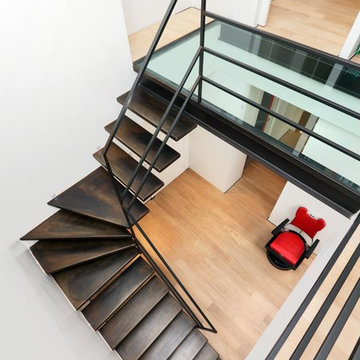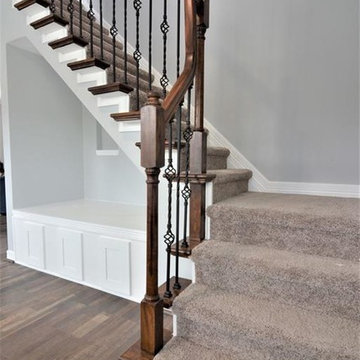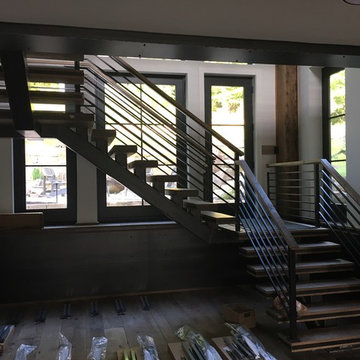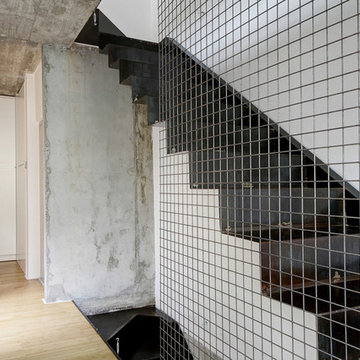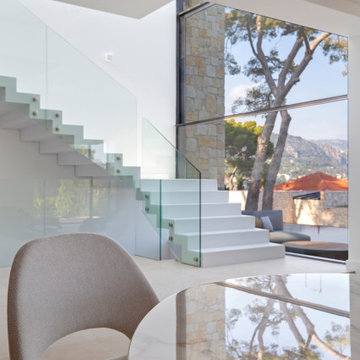Metal L-shaped Staircase Ideas and Designs
Refine by:
Budget
Sort by:Popular Today
81 - 100 of 386 photos
Item 1 of 3
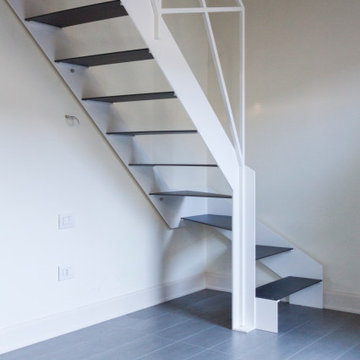
Scala in ferro a disegno, cosciali verniciati opachi e gradini sablè. Dettagli acciaio inox, fissaggi parapetto a scomparsa.
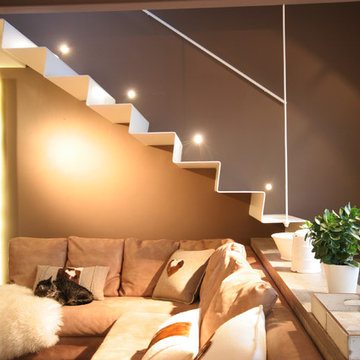
Scala in lamiera di ferro piegata e rivestita di resina bianca. Visibile l'unico tirante in corrispondenza del primo gradino, perfettamente coordinato con il corrimano a muro. La scala è illuminata da faretti segnapasso.
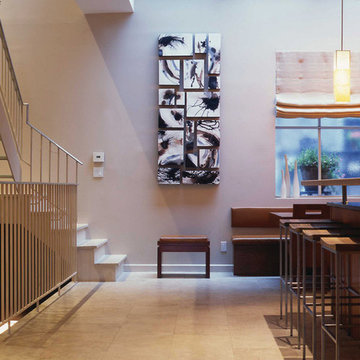
Ideas for a contemporary open-concept house showing a hardwood kitchen island, wooden cupboards, diner style table, white plush chairs, white concrete staircase, granite top bathroom sink, wall art, deep red walls, and a warm color palette.
Project designed by Tribeca based interior designer Betty Wasserman. She designs luxury homes in New York City (Manhattan), The Hamptons (Southampton), and the entire tri-state area.
For more about Betty Wasserman, click here: https://www.bettywasserman.com/
To learn more about this project, click here: https://www.bettywasserman.com/spaces/tribeca-townhouse
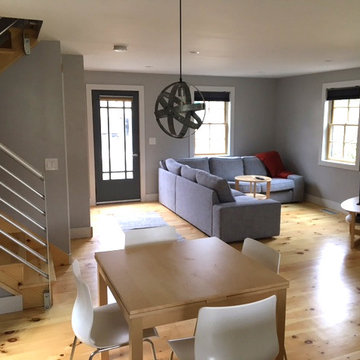
The Epulum Railing System by Green Oxen is an elegant design made primarily for stair, deck, and balcony railing. Its features makes it easy to install, but its aluminum core creates a muscular, sturdy railing. The lustrous finish of the railing compliments the ornamental design to bring a modern and sophisticated aesthetic to any project.
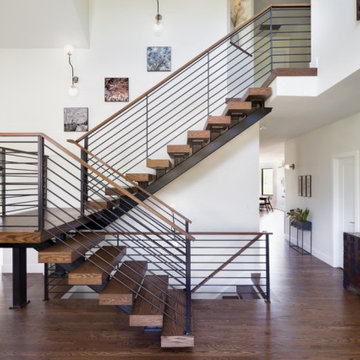
Our eclectic modern home remodel project turned a closed-off home filled with heavy wood details into a contemporary haven for hosting with creative design choices, making the space feel up to date and ready to host lively gatherings.
The main living space that hosts the large custom walnut and steel staircase was a significant upgrade from the heavy wood that closed off other parts of the house from one another. This new staircase is inviting and creates flow from one level to another. The entryway is welcoming with an arched built-in and incredible custom front door. This space also received an upgraded stone fireplace; together with the oversized windows, this space is a cozy gathering space for friends and family.
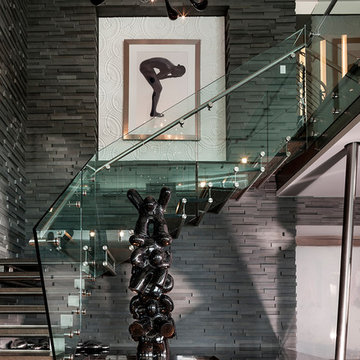
Waterfall and Lutron Electronics’ lighting, both controlled with ease by Savant Systems’ one-touch app.
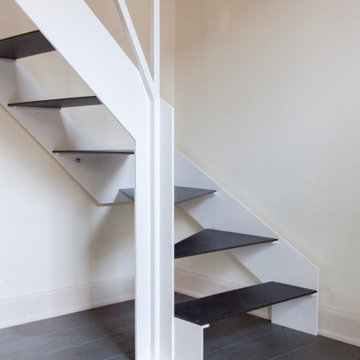
Scala in ferro a disegno, cosciali verniciati opachi e gradini sablè. Dettagli acciaio inox, fissaggi parapetto a scomparsa.
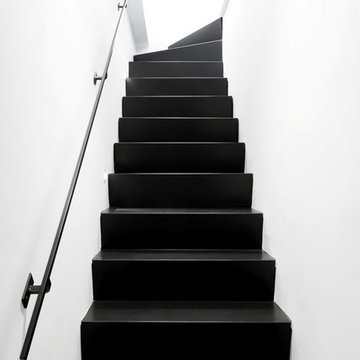
Scala interna in ferro piegato verniciato in nero.
Fotografia by Jana Sebestova
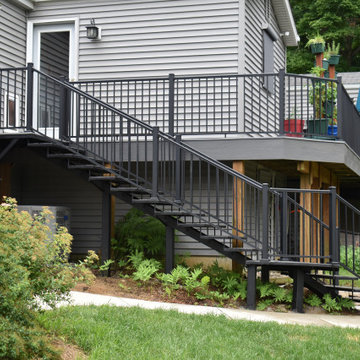
Custom built steel staircase designed to meet the needs of this homeowner with a 6" rise over a 16" run. This sturdy set of steps adds both dependability and an understated elegance to this deck making the transition to the backyard seamless.
Metal L-shaped Staircase Ideas and Designs
5
