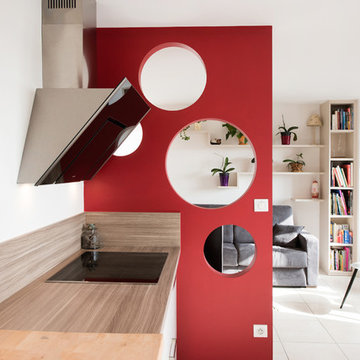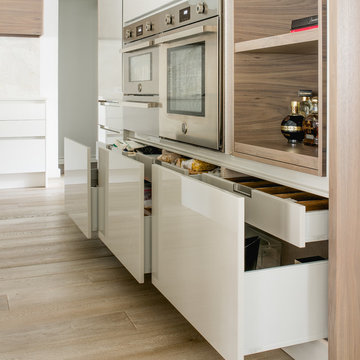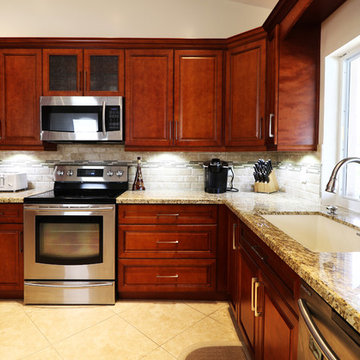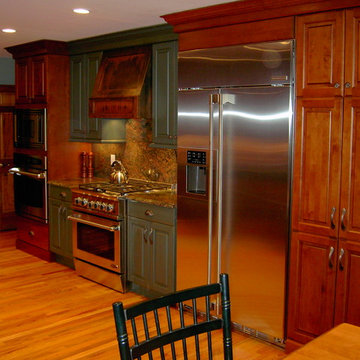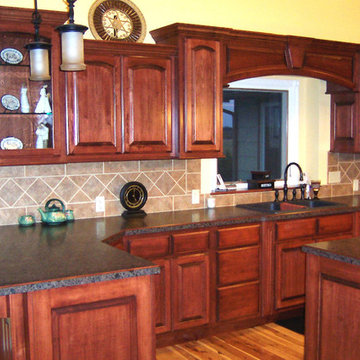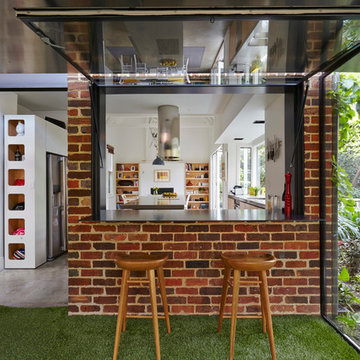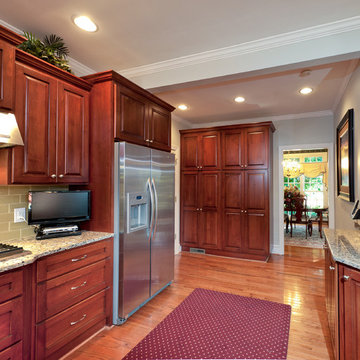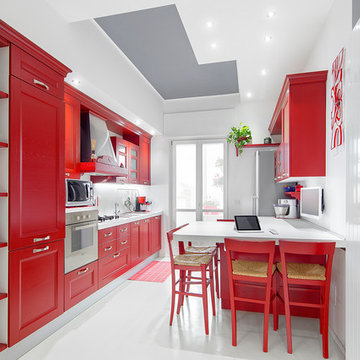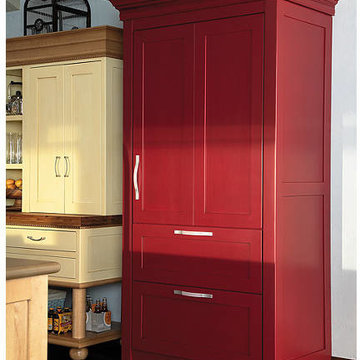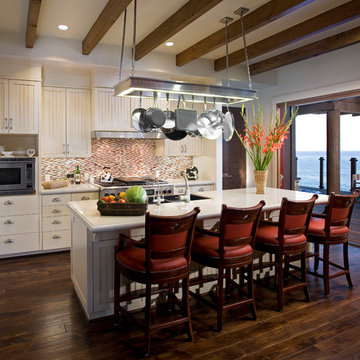Medium Sized Red Kitchen Ideas and Designs
Refine by:
Budget
Sort by:Popular Today
201 - 220 of 3,642 photos
Item 1 of 3

IDS (Interior Design Society) Designer of the Year - National Competition - 2nd Place award winning Kitchen ($30,000 & Under category)
Photo by: Shawn St. Peter Photography -
What designer could pass on the opportunity to buy a floating home like the one featured in the movie Sleepless in Seattle? Well, not this one! When I purchased this floating home from my aunt and uncle, I undertook a huge out-of-state remodel. Up for the challenge, I grabbed my water wings, sketchpad, & measuring tape. It was sink or swim for Patricia Lockwood to finish before the end of 2014. The big reveal for the finished houseboat on Sauvie Island will be in the summer of 2015 - so stay tuned.
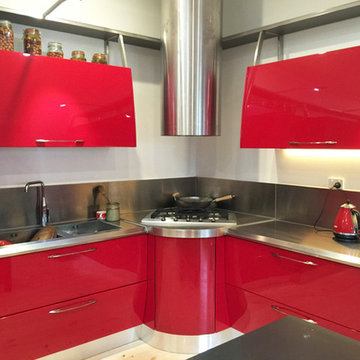
Flux Kitchen
Design by Giugiaro Design
A seductive kitchen with state-of-the-art technology and sophisticated lines
Scavolini offers an exclusively styled kitchen bearing the name of Giugiaro Design.
A unique, innovative model, the Flux kitchen features perfect combinations of straight and curved lines, unusual materials and fascinating layouts; apparently futuristic creative concepts that never forget the functional needs of everyday use.
Its “must”? The strategy of concentrating all the most specifically “working” functions in a round island, separate from the kitchen itself. An attractive, highly original work-station, with everything it takes to make cooking a pleasure.
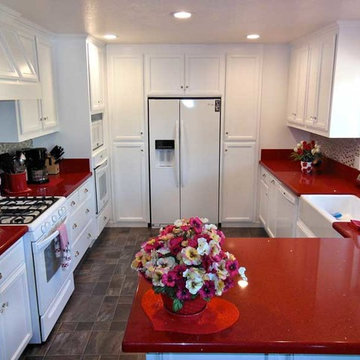
This kitchen remodel features ruby red quartz countertops from Caesarstone, white cabinets and a shimmering silver and grey backsplash that ties the floor into the rest of the look.
Lawson Construction
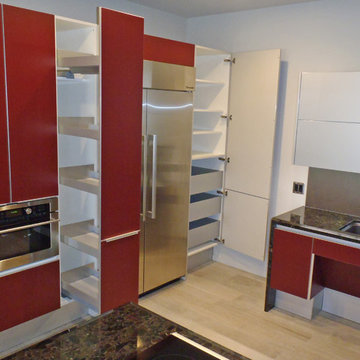
European style Poggenpohl kitchen offers a roomy island with induction cooktop and beverage refrigerator, wet wall with single dish drawer, Grohe fixtures and lift-up cabinet doors, and full-height wall including refrigeration, ovens and plenty of pantry space. All drawers and lift-up doors open at a gentle touch due to the Servo-drive installation. The lift-up doors may be lowered manually or with the touch of a recessed button. The roomy kitchen includes many Universal Design features like wide paths, dimmable lighting, roll-up cooktop and sink area, dish drawer, automatic drawer openers, pull-down shelves, pull-out pantries, and taller toe kick areas.
Photo Credit: Michelle Turner, UDCP
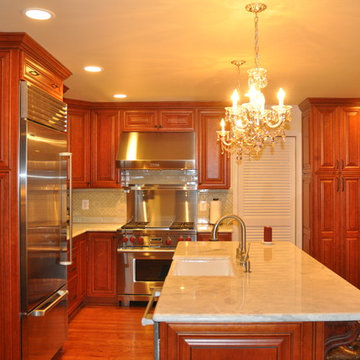
A kitchen remodel for a Ferguson Bath, Kitchen & Lighting Gallery client in Herndon, VA.
Cabinets: Embassy with the Artesia door. Cherry wood with Mandarin stain and Coffee glaze
Appliances: Wolf Range Hood (PW362718 and W814422), Wolf Range (DF364C, and 804171), Sub Zero Refrigerator (BI36USPHLH), Wolf Microwave (MWC24 and 809960), Miele Dishwasher (G5575SCSFSS).
Plumbing: Rohl Kitchen Sink – White (RC3018WH), Grohe Faucet – Brushed Nickel (33755SD0), Grohe Soap Dispenser – Brushed Nickel (40536DC0)
Lighting: Schonbek Chandeliers – La Scala Collection in Antique Silver
Cabinet Hardware: Top Knobs – Oil Rubbed Bronze (M1221, M1188, and M1185)
Granite: Princess White Granite
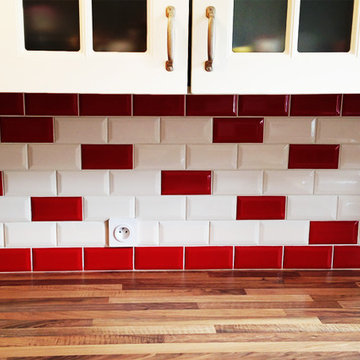
Il a été choisi de conserver les meubles mais de refaire la crédence en carreaux métro qui se prolongent sous la percée.
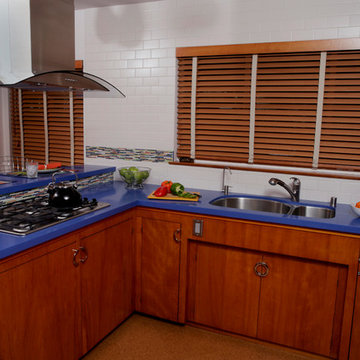
Overhead kitchen cabinets originally above the cooktop made the kitchen feel dark and cramped. To create a brighter open space the bank of upper cabinets were removed and a new airy glass range-hood was installed. A full-height wall of new white subway tile with a colorful, horizontal band of custom-made glass tile gives this Mid-Century kitchen personality while visually expanding the space. New cobalt blue quartz countertops create the WOW.
---
Project designed by Pasadena interior design studio Soul Interiors Design. They serve Pasadena, San Marino, La Cañada Flintridge, Sierra Madre, Altadena, and surrounding areas.
---
For more about Soul Interiors Design, click here: https://www.soulinteriorsdesign.com/
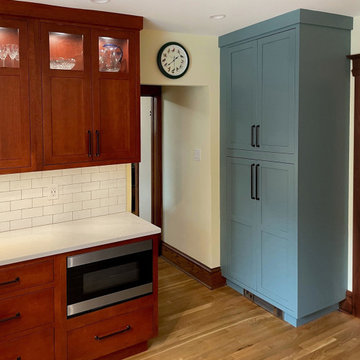
Full kitchen renovation. Simple, clean straight lines, crisp colors bring the craftsman / mission style kitchen to life. This project involved closing one entry to the kitchen to provide more counter space, and increasing the main entry, for a better flow. Craftsman style oak inset cabinets in traditional paprika stain, square glass panels on top allow for decorative pieces to be displayed. Custom built-in pantry in contrasting color provides extra storage and compliments crisp design. Under cabinet and in cabinet lighting included. Calacatta Gold Suede Silestone Counter tops. Italian Alps subway tile backsplash. Jenn Air & Sharp appliances.
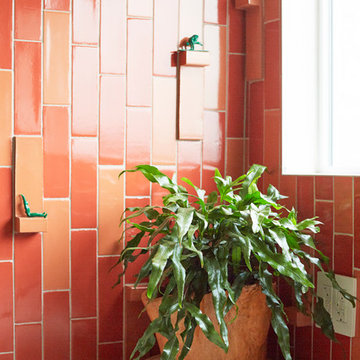
A bold sense of color grounded with walnut cabinetry makes this space pop. You can see the three dimensional tile here and the army men doing yoga poses.
Medium Sized Red Kitchen Ideas and Designs
11
