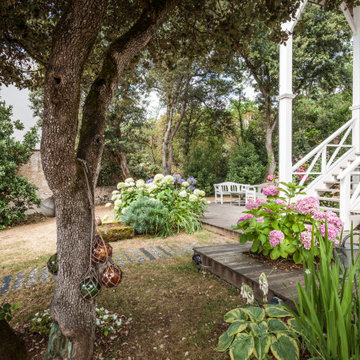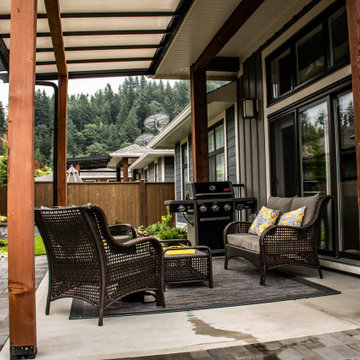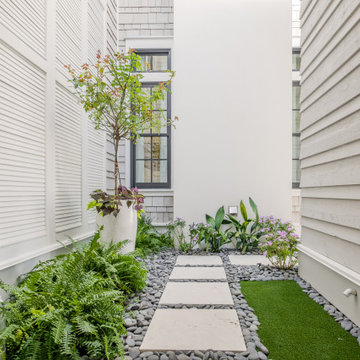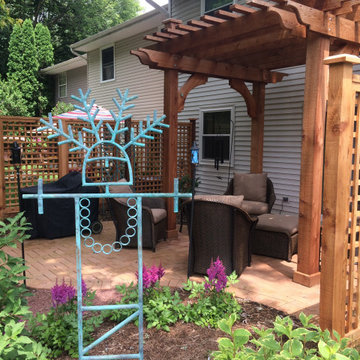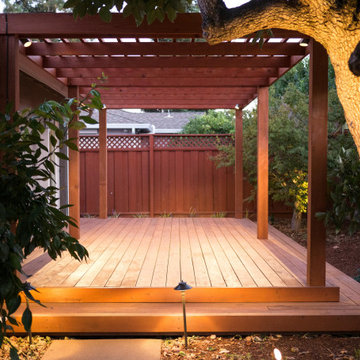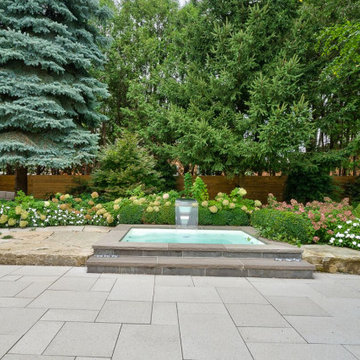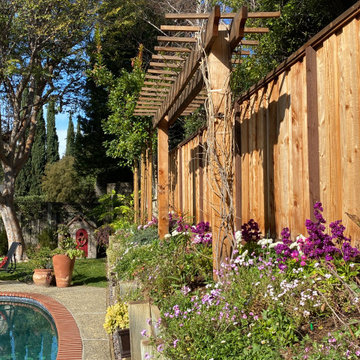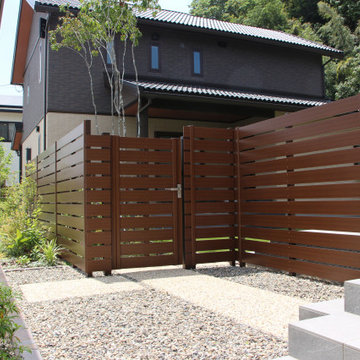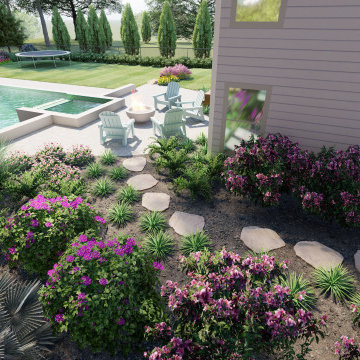Medium Sized Private Garden Ideas and Designs
Refine by:
Budget
Sort by:Popular Today
161 - 180 of 845 photos
Item 1 of 3
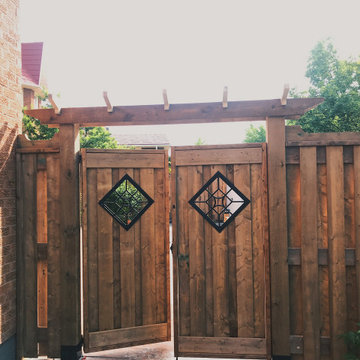
A fence replaced on a big corner lot in Mississauga. The fence originally built with 4 x 4 posts and the homeowner would like to upgrade to a stronger 6 x 6 posts. The Air Flow design fence allows the wind to pass through the fence, which the client able to enjoy in the backyard. Also, the gaps between the fence are perfect to keep privacy for them. The Client upgraded the gates with diamond insert and combined with a modern style arbor.
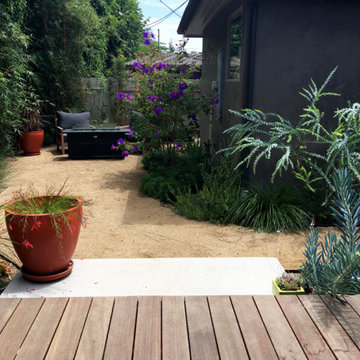
Another beautiful view of the backyard with soft, green plantings from the hardwood deck.
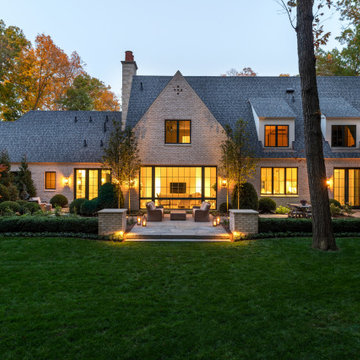
Between the house and the dense woods, the multi-function garden terrace uses a variety of materials and finishing techniques to create an immersive outdoor living space. The largest patio hosts a dining table and lounge area, and its natural concrete with sandblasted finish is framed with irregular bluestone steppers to create an earthy feel with clean functionality. The steppers lead to the lawn and highlight the shared symmetry of the terrace and house.
Photo by John Carlson.
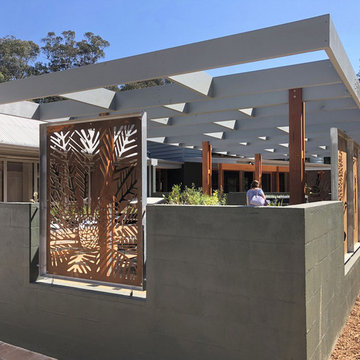
Custom designed laser cut corten steel decorative screens. Geoff Lovie Architect commissioned these custom designed screens to incorporate into his design for the plant shop area at the Eurobodalla Shire Botanic Gardens. Each screen panel represents flora and fauna indigenous to the area and were designed by Ilia Chidzey of Decor Fusion.
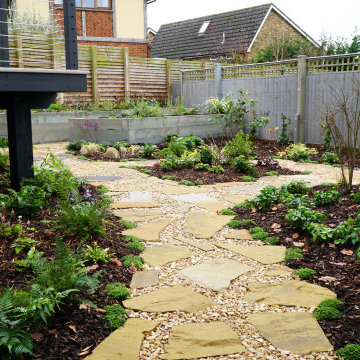
Like all projects this garden had a budget, we prefer to call this “An Investment”. The best place to start is with a design and materials specification. It’s at this point we can offer an accurate quotation and show off exactly what we can achieve within the budget.
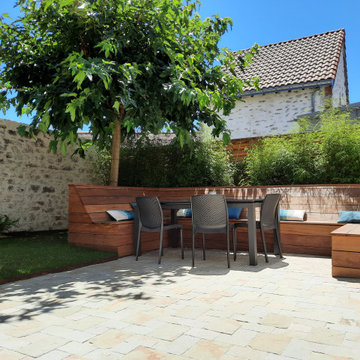
Jardin des 5 sens_
Vue sur le jardin aménagé sur mesure avec ses banquettes coffres en bois exotique, ses bordures en acier Corten et son esplanade en pierre naturelle. Palissades bois et massifs de plantations pour isoler les vis-à-vis
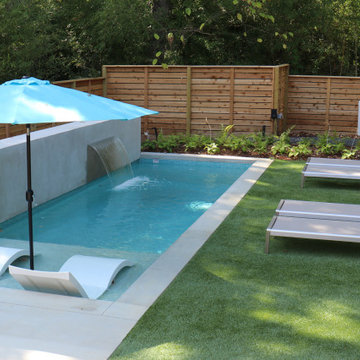
Open-plan kitchen/dining with patio doors opening out to the pool area. Terraced stucco retaining walls hold flowering shrubs and fragrant herbs.
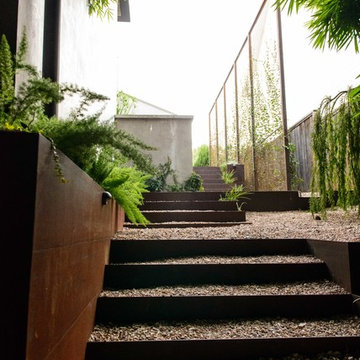
Custom steel perforated privacy screens planted with star jasmine vine.
Photographer: Greg Thomas, http://optphotography.com/
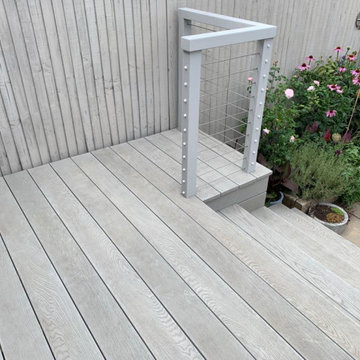
On this project our clients knew when they first moved in that the decking looked a little ropy. They took a step out onto the decking to have their foot go straight through it. Ouch… They searched online for advice and found Karl through The Decking Network. Karl visited to carry out a site survey and understand what the client needed. From here he was able to promptly put a quotation together.
Once the quotation was agreed this project start to finish took 5 days to remove the old decking, install the new decking and install the custom Accoya ® balustrade. We used recycled plastic posts too, this deck won’t be going anywhere for a long time. The Millboard decking also has a 25-year warranty because it’s installed by an approved installer.
For more info visit - https://karlharrison.design/
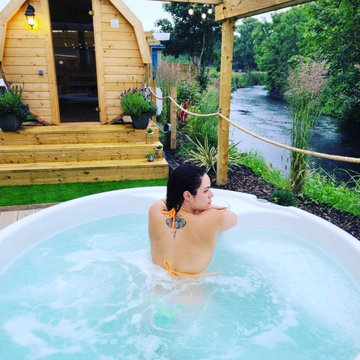
Our featured project.
Although we are now based in South Florida and have spent the past year setting up our company here with industry leaders.
This is our very own retreat that we built from scratch in Ireland.
Now one of the country's most popular Airbnb that features traditional barrel saunas, hot tubs, and spring water plunge pools in an idyllic private enclosure.
Guests love the retreat for its amenities and privacy where they get to immerse themselves in nature and completely switch off from the outside world.
We have been given the opportunity to build these retreats for private clients in the USA, if you have space and you are conscious about your health and well-being then please give us a call - 561 284 1590, we are now permanently based in Florida and will be available for site visits and consultations
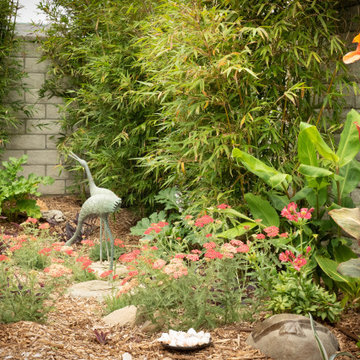
When I came to this property not only was the landscape a scrappy mess the property also had some very real grading and drainage issues that were jeopardizing the safety of this house. As recent transplants from New Jerseys to Southern California these clients were in awe of all the plants they were seeing in their neighborhood. Living on the water at the Ventura harbor they wanted to be able to take full advantage or the outdoor lifestyle and cool ocean breeze. Being environmentally conscious citizens, these clients were very concerned that their garden was designed with sustainability as a leading factor. As they said in our initial consultation, “Would want or garden be part of the solution not part of the problem.”
This property is the last house on the bottom of a gently sloping street. All the water from the neighbor’s houses drain onto this property. When I came into this project the back yard sloped into the house. When it would rain the water would pool up against the house causing water damage. To address the drainage we employed several tactics. Firstly, we had to invert the slope in the back yard so that water would not pool against the house. We created a very minor slope going away from the house so that water drains away but so the patio area feels flat.
The back of the back yard had an existing retaining wall made out of shabby looking slump stone. In front of that retaining wall we created a beautiful natural stone retaining wall. This retain wall severs many purposes. One it works as a place to put some of the soil removed from the grading giving this project a smaller carbon foot print (moving soil of a site burns a lot of fossil fuel). The retaining wall also helps obscure the shabby existing retaining wall and allows for planting space above the footing from the existing retaining wall. The soil behind the ne retaining wall is slightly lower than the top of the wall so that when the run on water on from the neighbor’s property flows it is slowed down and absorbed before it has a chance to get near the house. Finally, the wall is at a height designed to serve as overflow seating as these clients intend to have occasional large parties and gatherings.
Other efforts made to help keep the house safe and dry are that we used permeable paving. With the hardscape being comprised of flag stone with gravel in-between water has a chance to soak into the ground so it does not flow into spots where it will pool up.
The final element to help keep the house dry is the addition of infiltration swales. Infiltration swales are depressions in the landscape that capture rain water. The down spouts on the sides of the houses are connected to pipe that goes under the ground and conveys the water to the swales. In this project it helps move rain water away from the house. In general, these Infiltration swales are a powerful element in creating sustainable landscapes. These swales capture pollutants that accumulate on the roof and in the landscape. Biology in the soil in the swales can break down these pollutants. When run of watered is not captured by soil on a property the dirty water flows into water ways and then the ocean were the biology that breaks down the pollutants is not as prolific. This is particularly important in this project as it drains directly into the harbor. The water that is absorbed in to the swales can replenish aquafers as well as increasing the water available to the plants planted in that area recusing the amount of water that is needed from irrigation.
When it came to the planting we went with a California friendly tropical theme. Using lots of succulents and plants with colorful foliage we created vibrant lush landscape that will have year around color. We planted densely (the images in the picture were taken only a month after installation). Taller drought tolerant plants to help regulate the temperature and loss of water from the plants below them. The dense plantings will help keep the garden, the house and even the neighborhood cooler on hot days, will provide spaces for birds to enjoy and will create an illusion of depth in a somewhat narrow space.
Today this garden is a space these homeowners can fully enjoy while having the peace of mind that their house is protected from flooding and they are helping the environment.
Medium Sized Private Garden Ideas and Designs
9
