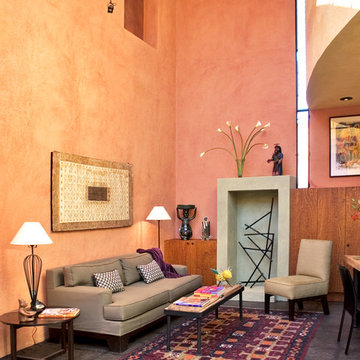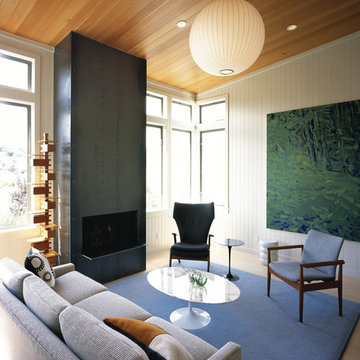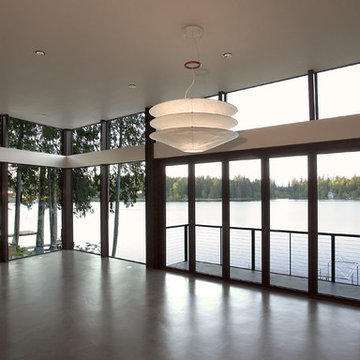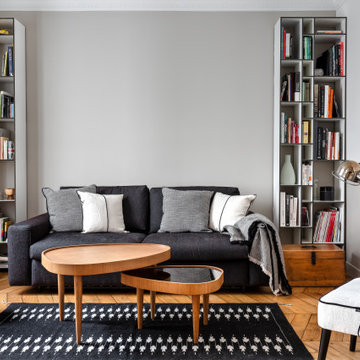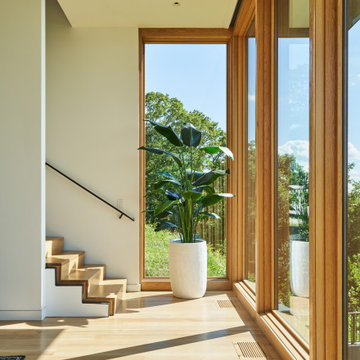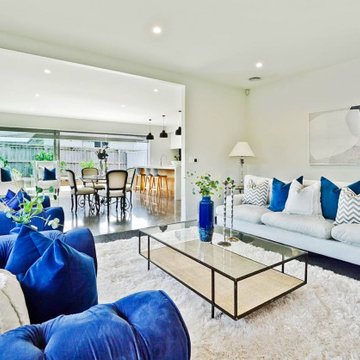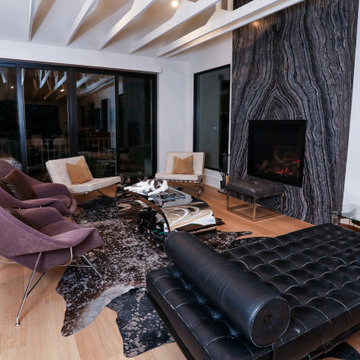Medium Sized Modern Living Room Ideas and Designs
Refine by:
Budget
Sort by:Popular Today
41 - 60 of 25,788 photos
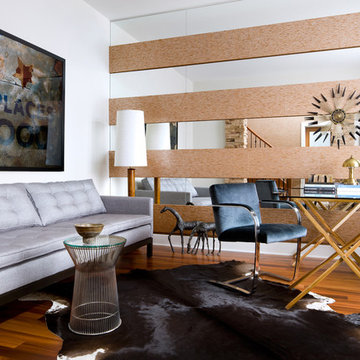
This is a front room that the home owners use for reading, working and hanging out. Check out the beautiful mirror and wallpaper feature wall which alternates and is mounted on MDF which visually extends and expands the space.
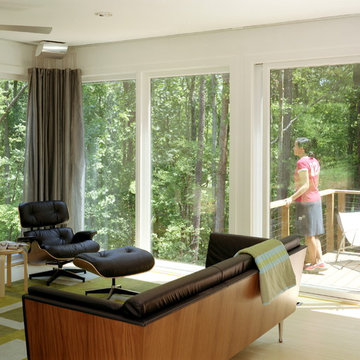
The winning entry of the Dwell Home Design Invitational is situated on a hilly site in North Carolina among seven wooded acres. The home takes full advantage of it’s natural surroundings: bringing in the woodland views and natural light through plentiful windows, generously sized decks off the front and rear facades, and a roof deck with an outdoor fireplace. With 2,400 sf divided among five prefabricated modules, the home offers compact and efficient quarters made up of large open living spaces and cozy private enclaves.
To meet the necessity of creating a livable floor plan and a well-orchestrated flow of space, the ground floor is an open plan module containing a living room, dining area, and a kitchen that can be entirely open to the outside or enclosed by a curtain. Sensitive to the clients’ desire for more defined communal/private spaces, the private spaces are more compartmentalized making up the second floor of the home. The master bedroom at one end of the volume looks out onto a grove of trees, and two bathrooms and a guest/office run along the same axis.
The design of the home responds specifically to the location and immediate surroundings in terms of solar orientation and footprint, therefore maximizing the microclimate. The construction process also leveraged the efficiency of wood-frame modulars, where approximately 80% of the house was built in a factory. By utilizing the opportunities available for off-site construction, the time required of crews on-site was significantly diminished, minimizing the environmental impact on the local ecosystem, the waste that is typically deposited on or near the site, and the transport of crews and materials.
The Dwell Home has become a precedent in demonstrating the superiority of prefabricated building technology over site-built homes in terms of environmental factors, quality and efficiency of building, and the cost and speed of construction and design.
Architects: Joseph Tanney, Robert Luntz
Project Architect: Michael MacDonald
Project Team: Shawn Brown, Craig Kim, Jeff Straesser, Jerome Engelking, Catarina Ferreira
Manufacturer: Carolina Building Solutions
Contractor: Mount Vernon Homes
Photographer: © Jerry Markatos, © Roger Davies, © Wes Milholen

PNW Modern living room with a tongue & groove ceiling detail, floor to ceiling windows and La Cantina doors that extend to the balcony. Bellevue, WA remodel on Lake Washington.
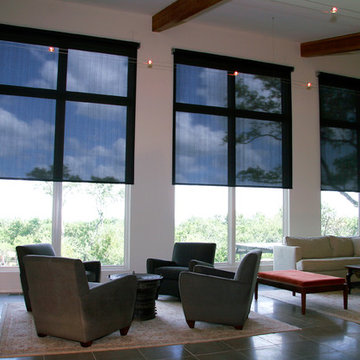
Block the sun and maintain your view!
Our large selection of interior solar screens is the ideal solution to your indoor natural lighting needs. Allow the proper amount of sunlight in while creating the perfect environment in your home. Utilize the interior solar screens to reduce the sun’s glare while saving money by blocking the heat from entering the room. Choose from a variety of fabrics that can blend with their surroundings or feature them as a design aspect in the room. Our interior solar screens are best for windows, glass doors, and sunrooms. Maintain your view while blocking harmful UV rays.

Experience urban sophistication meets artistic flair in this unique Chicago residence. Combining urban loft vibes with Beaux Arts elegance, it offers 7000 sq ft of modern luxury. Serene interiors, vibrant patterns, and panoramic views of Lake Michigan define this dreamy lakeside haven.
This living room design is all about luxury and comfort. Bright and airy, with cozy furnishings and pops of color from art and decor, it's a serene retreat for relaxation and entertainment.
---
Joe McGuire Design is an Aspen and Boulder interior design firm bringing a uniquely holistic approach to home interiors since 2005.
For more about Joe McGuire Design, see here: https://www.joemcguiredesign.com/
To learn more about this project, see here:
https://www.joemcguiredesign.com/lake-shore-drive

Experience urban sophistication meets artistic flair in this unique Chicago residence. Combining urban loft vibes with Beaux Arts elegance, it offers 7000 sq ft of modern luxury. Serene interiors, vibrant patterns, and panoramic views of Lake Michigan define this dreamy lakeside haven.
This living room design is all about luxury and comfort. Bright and airy, with cozy furnishings and pops of color from art and decor, it's a serene retreat for relaxation and entertainment.
---
Joe McGuire Design is an Aspen and Boulder interior design firm bringing a uniquely holistic approach to home interiors since 2005.
For more about Joe McGuire Design, see here: https://www.joemcguiredesign.com/
To learn more about this project, see here:
https://www.joemcguiredesign.com/lake-shore-drive

The brief for this project involved a full house renovation, and extension to reconfigure the ground floor layout. To maximise the untapped potential and make the most out of the existing space for a busy family home.
When we spoke with the homeowner about their project, it was clear that for them, this wasn’t just about a renovation or extension. It was about creating a home that really worked for them and their lifestyle. We built in plenty of storage, a large dining area so they could entertain family and friends easily. And instead of treating each space as a box with no connections between them, we designed a space to create a seamless flow throughout.
A complete refurbishment and interior design project, for this bold and brave colourful client. The kitchen was designed and all finishes were specified to create a warm modern take on a classic kitchen. Layered lighting was used in all the rooms to create a moody atmosphere. We designed fitted seating in the dining area and bespoke joinery to complete the look. We created a light filled dining space extension full of personality, with black glazing to connect to the garden and outdoor living.

Our Carmel design-build studio planned a beautiful open-concept layout for this home with a lovely kitchen, adjoining dining area, and a spacious and comfortable living space. We chose a classic blue and white palette in the kitchen, used high-quality appliances, and added plenty of storage spaces to make it a functional, hardworking kitchen. In the adjoining dining area, we added a round table with elegant chairs. The spacious living room comes alive with comfortable furniture and furnishings with fun patterns and textures. A stunning fireplace clad in a natural stone finish creates visual interest. In the powder room, we chose a lovely gray printed wallpaper, which adds a hint of elegance in an otherwise neutral but charming space.
---
Project completed by Wendy Langston's Everything Home interior design firm, which serves Carmel, Zionsville, Fishers, Westfield, Noblesville, and Indianapolis.
For more about Everything Home, see here: https://everythinghomedesigns.com/
To learn more about this project, see here:
https://everythinghomedesigns.com/portfolio/modern-home-at-holliday-farms
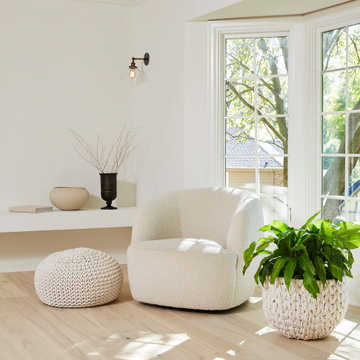
By looking at the individual spaces, the impact of natural light, and understanding movement, you can make the most of the existing structure to create a layout that works. The first step was repurposing, opening up and integrating spaces together. The monochromatic color scheme is a play on white on white. It feels minimal and modern, but also open and cozy. This family room is meant to be lived in with a minimalist vibe that isn't short on function or comfort.
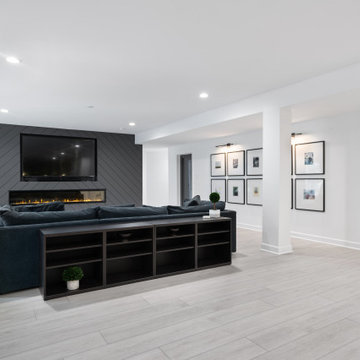
Influenced by classic Nordic design. Surprisingly flexible with furnishings. Amplify by continuing the clean modern aesthetic, or punctuate with statement pieces.
The Modin Rigid luxury vinyl plank flooring collection is the new standard in resilient flooring. Modin Rigid offers true embossed-in-register texture, creating a surface that is convincing to the eye and to the touch; a low sheen level to ensure a natural look that wears well over time; four-sided enhanced bevels to more accurately emulate the look of real wood floors; wider and longer waterproof planks; an industry-leading wear layer; and a pre-attached underlayment.
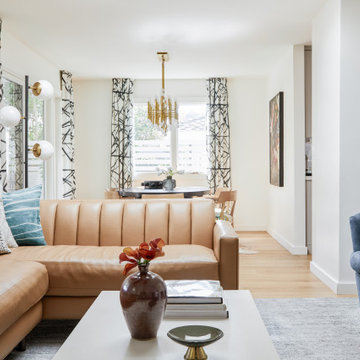
Standing in the living room of our Cowan Ave. project in Los Angeles, CA you get a peak into the dining room. The drapery, sectional, and dining table are all custom.
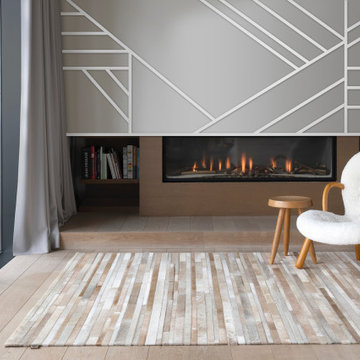
These S4S accent walls are all the rage these days. You can create any design that matches your style with the S4S and these can be put into any room.
S4S: 713MUL
Check out ELandELWoodProducts.com for more ideas and options.
Medium Sized Modern Living Room Ideas and Designs
3

