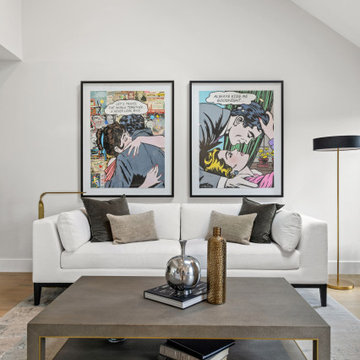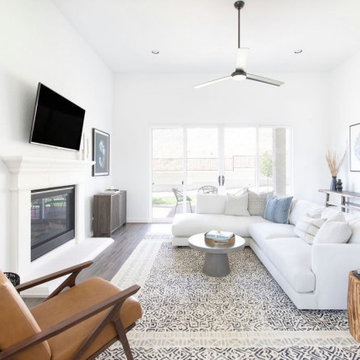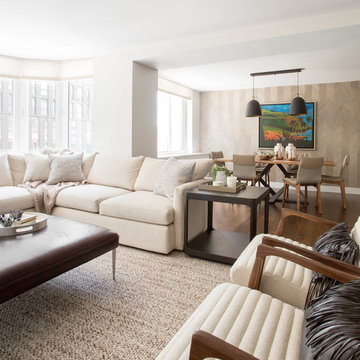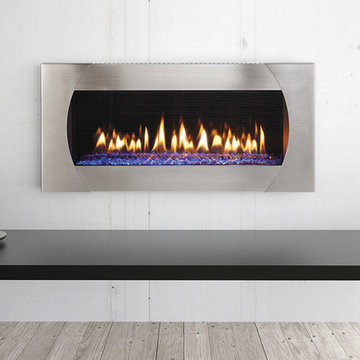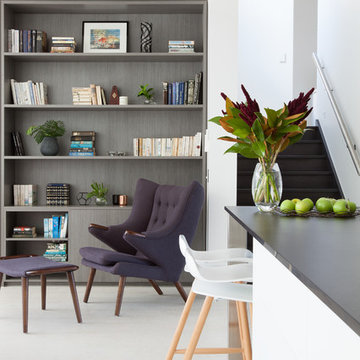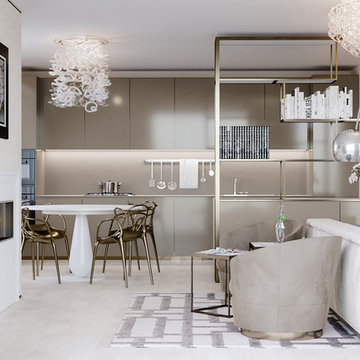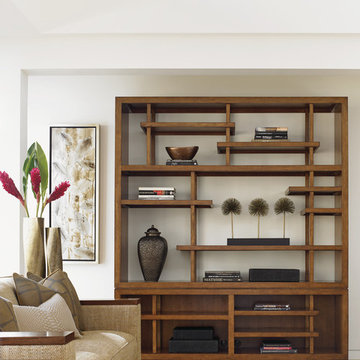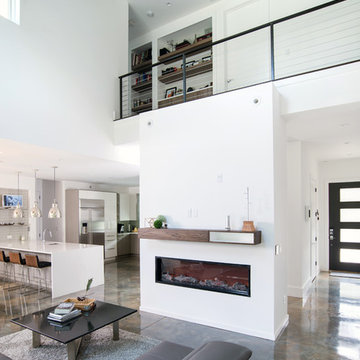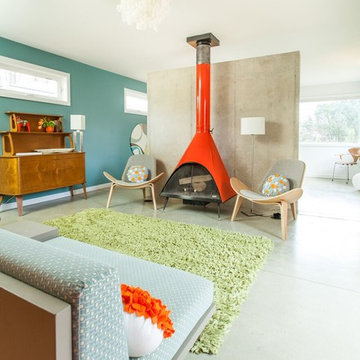Medium Sized Modern Living Room Ideas and Designs
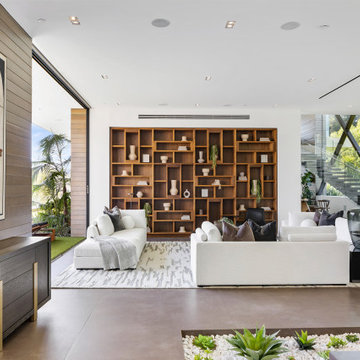
Benedict Canyon Beverly Hills modern home luxury living room with sliding glass wall and built in cabinet

Front Living Room reflects formal, traditional motif with a mix of modern furniture and art - Old Northside Historic Neighborhood, Indianapolis - Architect: HAUS | Architecture For Modern Lifestyles - Builder: ZMC Custom Homes
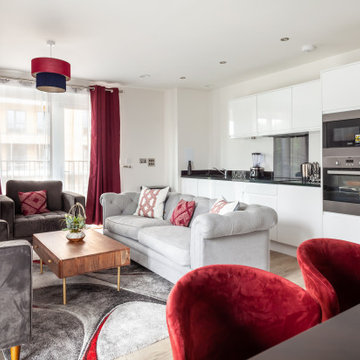
Open plan dining space, featuring a formal dining table in a dark wood, with brass detailing.
Grey Chesterfield sofa with a mixture of scatter cushions.
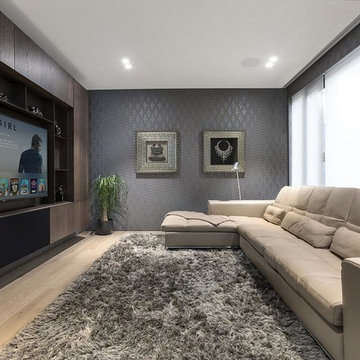
Multiple 4K HDR screens from 40” to 65” are present in this smart home, with video sources ranging from satellite and Apple TV to several streaming options. Andrew Lucas London worked closely with high-end construction company New Wave London to ensure that these units (and any associated speakers) would fit exactly into the custom-made joinery that proliferates throughout the residence.
Maciek Kolodziejski
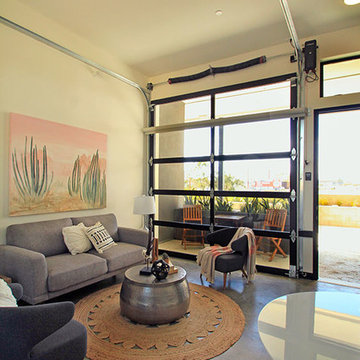
The living room of this modern apartment is closed and still allows natural light inside the living space.
Sarah F
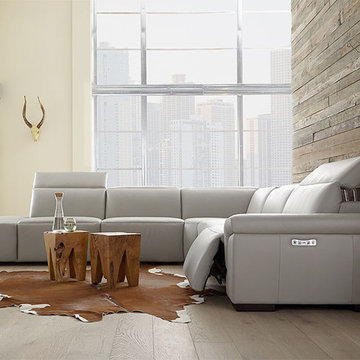
Contemporary reclining sectional, the M10 looks equally smart from all angles thanks to its completely finished arms and back.
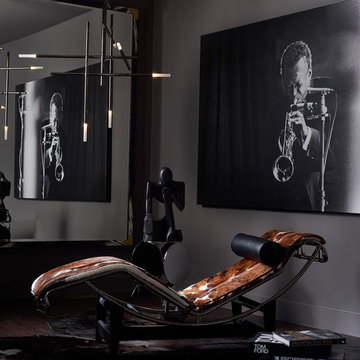
Miles Davis and Le Corbusier LC4 Chaise, two great classics!
Interior design by Marae Simone
Photography by Marc Mauldin
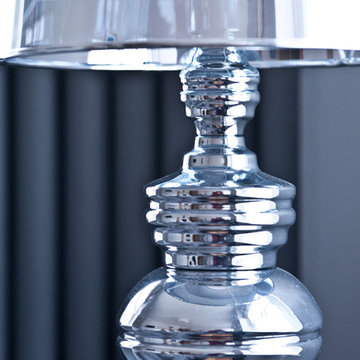
Renovation of an apartment located in the infamous Lutyens buildings in Pimlico, Central London.
This small apartment was in need of a complete overhaul and modernisation to each and every room. Blessed with natural light and regular layout we designed and developed a modern, practical and stylish bathroom and kitchen, maximising the use of space. Further we designed and developed a beautiful minimalist living room and bedroom, enhanced by stunning lighting.
New dark wooden floors are complimented perfectly by the use of grey, black and white walls, materials and fixtures to create a modern stylish apartment.
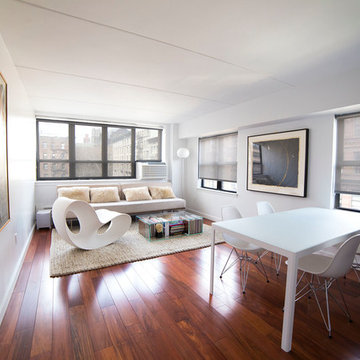
As part of this complete apartment remodel in Manhattan, this living room features clean lines to create a spacious feeling, while the cherry wood floor adds depth and contrast to the white walls.
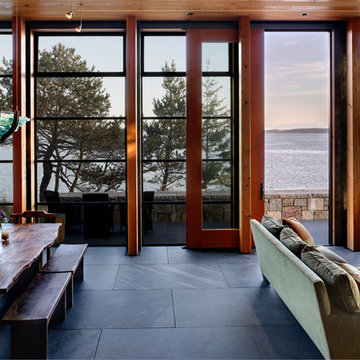
Photographer: Jay Goodrich
This 2800 sf single-family home was completed in 2009. The clients desired an intimate, yet dynamic family residence that reflected the beauty of the site and the lifestyle of the San Juan Islands. The house was built to be both a place to gather for large dinners with friends and family as well as a cozy home for the couple when they are there alone.
The project is located on a stunning, but cripplingly-restricted site overlooking Griffin Bay on San Juan Island. The most practical area to build was exactly where three beautiful old growth trees had already chosen to live. A prior architect, in a prior design, had proposed chopping them down and building right in the middle of the site. From our perspective, the trees were an important essence of the site and respectfully had to be preserved. As a result we squeezed the programmatic requirements, kept the clients on a square foot restriction and pressed tight against property setbacks.
The delineate concept is a stone wall that sweeps from the parking to the entry, through the house and out the other side, terminating in a hook that nestles the master shower. This is the symbolic and functional shield between the public road and the private living spaces of the home owners. All the primary living spaces and the master suite are on the water side, the remaining rooms are tucked into the hill on the road side of the wall.
Off-setting the solid massing of the stone walls is a pavilion which grabs the views and the light to the south, east and west. Built in a position to be hammered by the winter storms the pavilion, while light and airy in appearance and feeling, is constructed of glass, steel, stout wood timbers and doors with a stone roof and a slate floor. The glass pavilion is anchored by two concrete panel chimneys; the windows are steel framed and the exterior skin is of powder coated steel sheathing.
Medium Sized Modern Living Room Ideas and Designs
7
