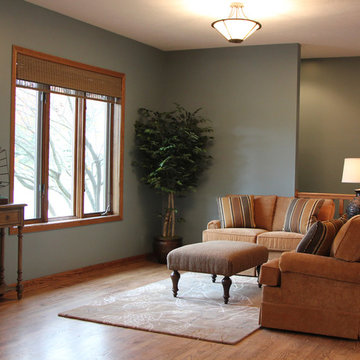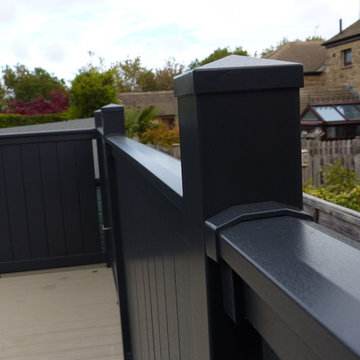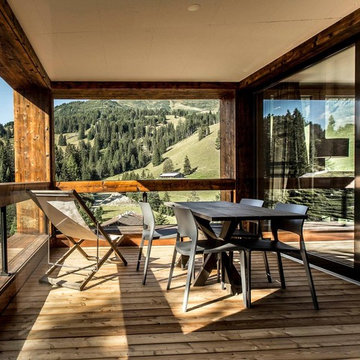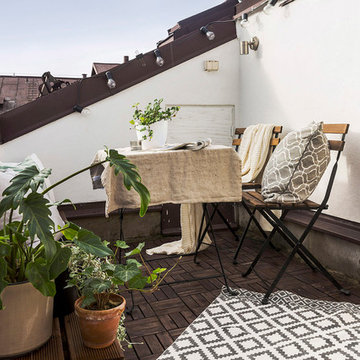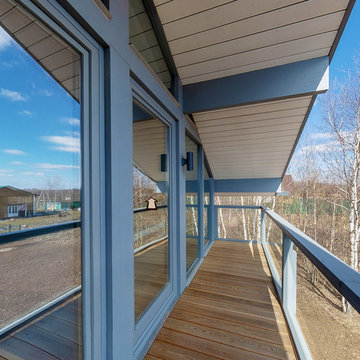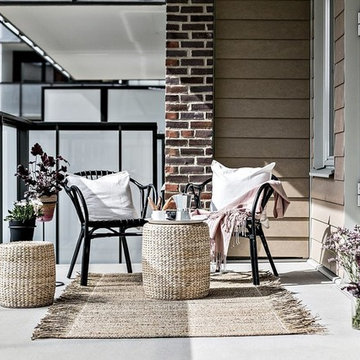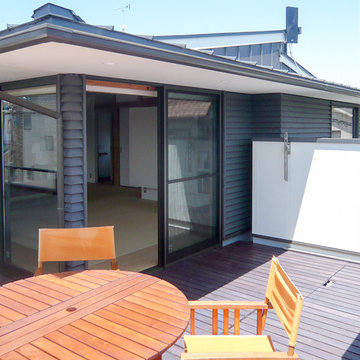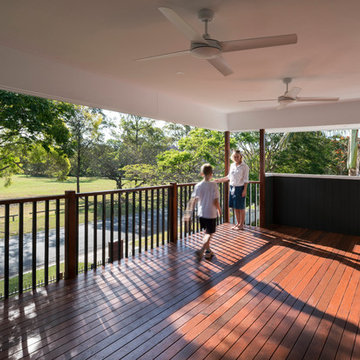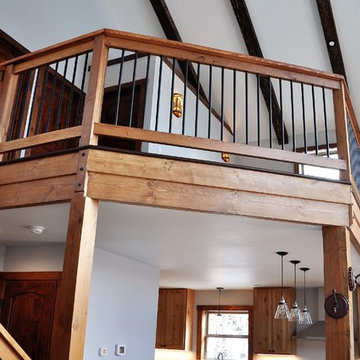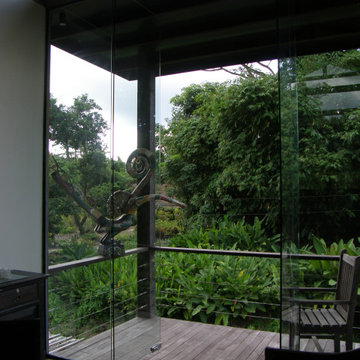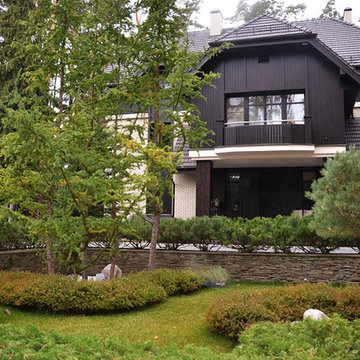Medium Sized Mixed Railing Balcony Ideas and Designs
Refine by:
Budget
Sort by:Popular Today
81 - 100 of 248 photos
Item 1 of 3
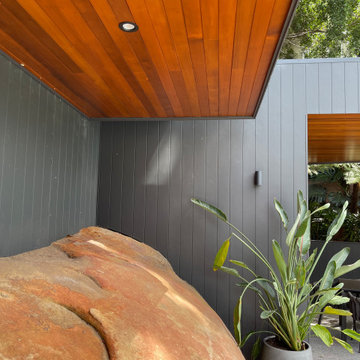
Complete overhaul of existing deck, redirected water away from house and updated all features of balcony. Cedar paneling underneath new balcony has turned it into a feature, viewable from the pergola and pool area. The new balcony also ties seamlessly into pergola and outdoor kitchen area. The Scyon Axon cladding painted contrasts beautifully with the colour of the cedar.
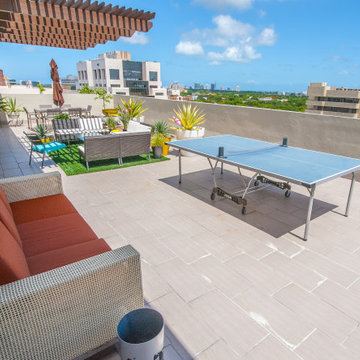
South terrace with views to downtown Coral Gables and Coconut Grove.
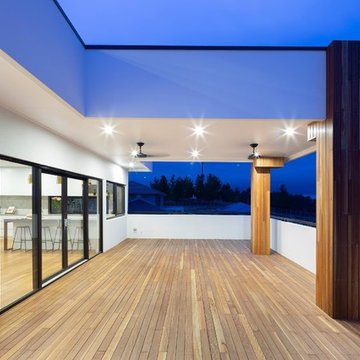
Balcony from the rear of the house, looking over the Molonglo valley from the new estate of Denman Prospect. Balcony large enough for gatherings, outdoor entertainment and cleverly linked to the main living areas and kitchen with a pass thru window
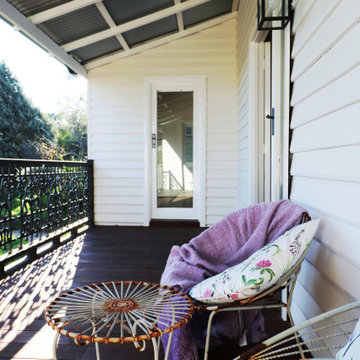
Fench doors lead from each bedroom to the elevated balcony overlooking the gardens at tree level. The old balustrading infill panels were restored & powedercoated.
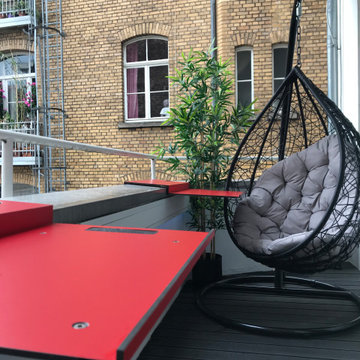
Rote Notebookhalterung für den Balkon
Outdoor Cocoon-Chair bietet Abschirmung und Fokussierung
Hier kann man richting die Energie aufladen!
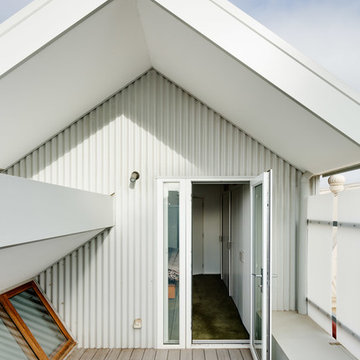
An upper storey bedroom opens onto a secluded rooftop deck with durable materials.
Photo credit: Drew Echberg
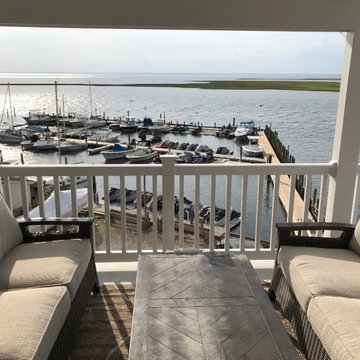
This new roof dormer and 3rd floor roof deck renovation project converted an existing attic area to a new showcase for this bayfront home. The project included a new dormered roof terrace, covered balcony, and renovated attic space with french-style doors opening to gorgeous views of the bay and marina.
Pisano Development Group provided a preliminary structural evaluation of the existing home, structural design services for new construction, and construction administration services.
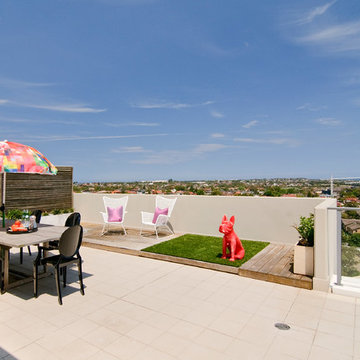
As young professionals living in Penthouse 1501 the owners wanted to ensure the interior space reflected penthouse living. With both a young family and a love for entertaining, they needed a flexible space that was both stylish and easily converted or maximized to accommodate guests. The penthouse had 115m² of internal space plus 115m² of external wrap around balcony so it was a case of making sure the spaces interacted seamlessly. With an abundance of natural light, we used light materials, colours, and textures as a means of accentuating the visual and tactile experience of the apartment. The walls were opened between the living and 3rd bedroom to make one large space for living. A partition wall system was installed in case guests stayed with timber floorboards used as a wall feature for continuity. Bulkheads were installed to hide blinds keeping the space modern with clean lines. Bright accents of furniture and bold art added a touch of whimsy.
Photography by Deen Hameed http://www.deenhameed.com/slideshow/
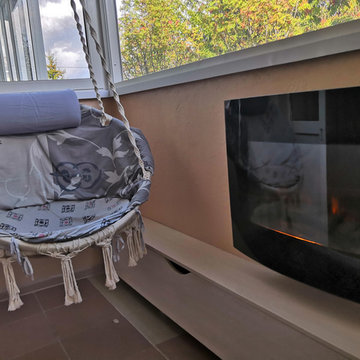
Т.к. балкон выходит на лес, была задача сделать комнату релакса и по совместительству кабинет.Климат в Сибири не самый тёплый, поэтому на летние вечера, весну-осень в качестве обогрева выбрали эл. подвесной камин - и тепло, и романтично.
Medium Sized Mixed Railing Balcony Ideas and Designs
5
