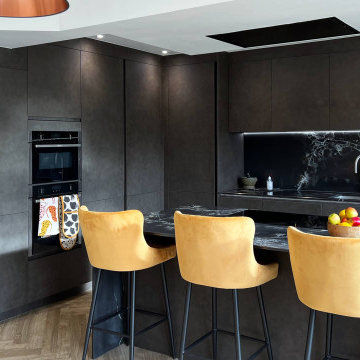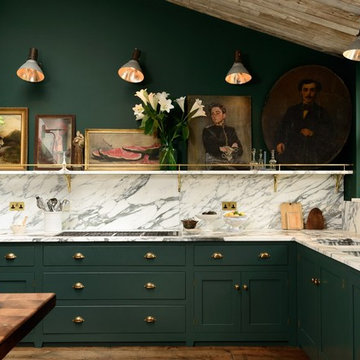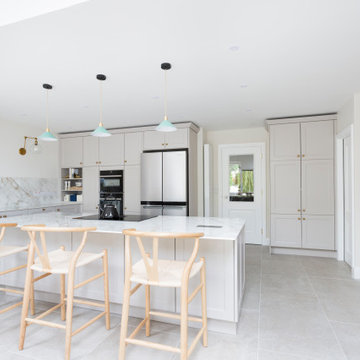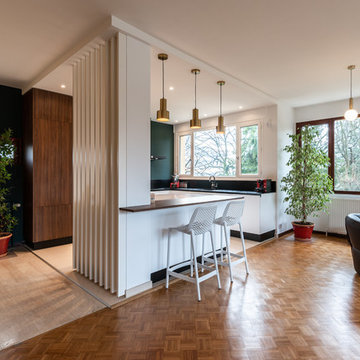Medium Sized L-shaped Kitchen Ideas and Designs
Refine by:
Budget
Sort by:Popular Today
21 - 40 of 210,905 photos
Item 1 of 3

Single-storey extension to the side of the house creates a large kitchen and dining space.

Open plan kitchen , Shaker style painted units, Zellige tile splash back, concealed ventilation

Our clients in Orpington wanted to achieve the wow-factor in their new kitchen, so that’s what we achieved! This dark and moody look is brought to life with the striking design on the ice black quartz worktops and backsplashes. This includes the detail on the waterfall worktops on the island with light from outside reflecting and maximising the effect further.
We’ve used Pronorm’s Y-Line in Artstone for the handleless kitchen cabinetry, and completed the design with a Franke sink, Neff appliances and the all important Quooker tap.

A spacious Victorian semi-detached house nestled in picturesque Harrow on the Hill, undergoing a comprehensive back to brick renovation to cater to the needs of a growing family of six. This project encompassed a full-scale transformation across all three floors, involving meticulous interior design to craft a truly beautiful and functional home.
The renovation includes a large extension, and enhancing key areas bedrooms, living rooms, and bathrooms. The result is a harmonious blend of Victorian charm and contemporary living, creating a space that caters to the evolving needs of this large family.

We wanted to create a space where all the family would could get together and enjoy or entertain friends. We designed a warm palette of taupes, creams and brass fittings. The quartz surfaces gave the kitchen a beautiful gloss finish with the wood panelling to the front of the island the perfect finishing and unique touch.

One of our favourite handleless Shaker kitchens that we have recently installed is this kitchen in Hampstead. We love the 'Basalt' paint colour by Little Greene and it goes perfectly with the Teltos Statuario worktops. The beautiful oak herringbone floor adds warmth to create a lovely homely space. We also love the reeded glass wall cupboards surrounding the Falmec Pro Zeus extractor.

This bespoke family kitchen was part of the renovation of a period home in Frome. The ground floor is a half basement and struggled with dark rooms and a layout that did not function well for family life. New windows were added to the adjoining dining room and crisp white finishes and clever lighting have transformed the space. Bespoke cabinets maximised the limited head height and corner space. Designed in a classic shaker style and painted in Hopper by Little Greene with classic burnished brass ironmongery, it is a timeless design.

Warm and welcoming are just two of the words that first come to mind when you set your eyes on this stunning space. Known for its culture and art exhibitions, Whitechapel is a vibrant district in the East End of London and this property reflects just that.
If you’re a fan of The Main Company, you will know that we are passionate about rustic, reclaimed materials and this space comprises everything that we love, mixing natural textures like concrete, brick, and wood, and the end result is outstanding.
Floor to ceiling Crittal style windows create a light and airy space, allowing the homeowners to go for darker, bolder accent colours throughout the penthouse apartment. The kitchen cabinetry has a Brushed Brass Finish, complementing the surrounding exposed brick perfectly, adding a vintage feel to the space along with other features such as a classic Butler sink. The handless cupboards add a modern touch, creating a kitchen that will last for years to come. The handless cabinetry and solid oaks drawers have been topped with concrete worktops as well as a concrete splashback beneath the Elica extractor.

We chose a flat, matt laminate door in a pale grey with matching grey cabinets. The tall larders surround the American Style fridge freezer, housing all food storage at one end of the kitchen. The main worksurfaces with the large sink, Quooker Flex boiling tap, dishwasher and pull out bins, provide ample space for food preparation and the open shelf above keeps all essential accessories easily accessible. Tall cabinets at the end, housing the single ovens and multipurpose storage, balance the overall look in the room without being overpowering so near the dining area.
The island is that central hub with bar stool seating, allowing for comfortable conversation while the meal is being prepared or a quick snack. Plenty of deep drawer storage below for all pots, pans and cutlery keep them in that central zone. The beautiful, veined quartz worksurfaces, including book matched end panels on the island, bring that touch of luxury and detail which compliments the grey green paint used on the accent wall. From our Masterclass Range of Furniture

Moden open plan shaker style kitchen in light grey with the central Island on wheels for when addition kitchen space is required.
Medium Sized L-shaped Kitchen Ideas and Designs
2









