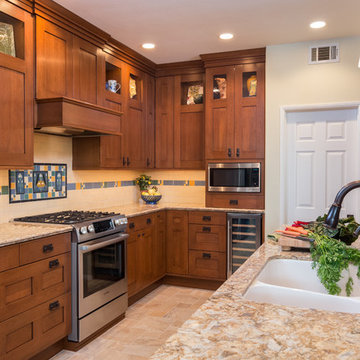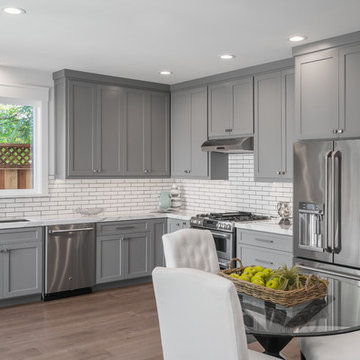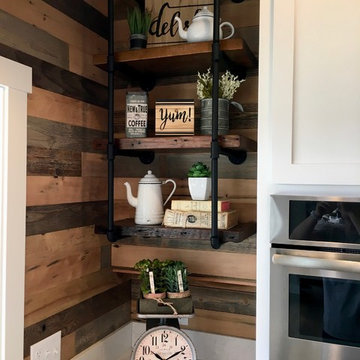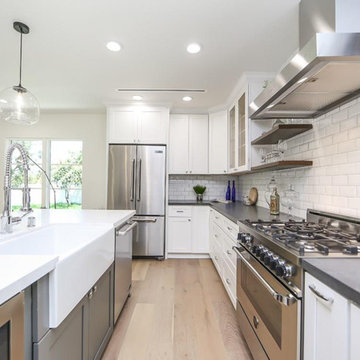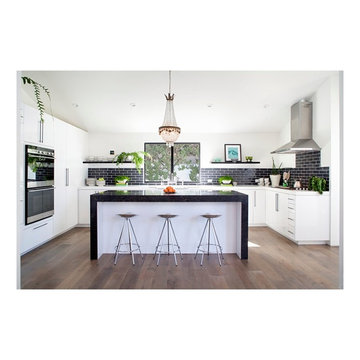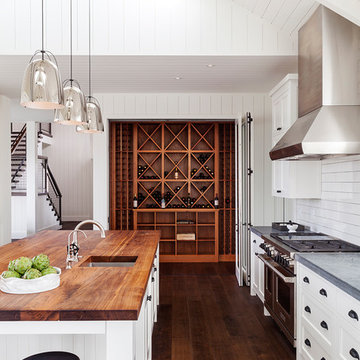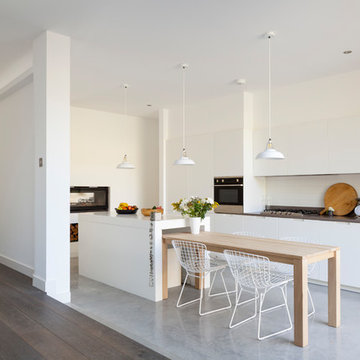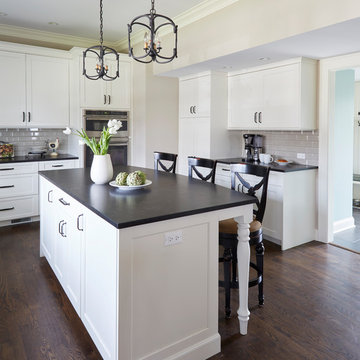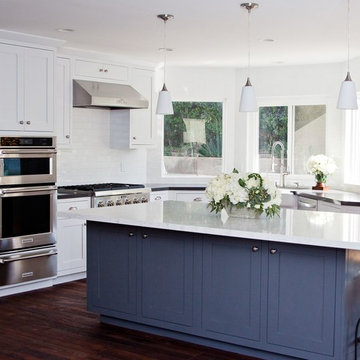Medium Sized Kitchen with Metro Tiled Splashback Ideas and Designs
Refine by:
Budget
Sort by:Popular Today
101 - 120 of 68,281 photos
Item 1 of 3

A modern kitchen design, flooded with natural light from the sky lights above and the asymmetric glazing. With everything considered including where the clients would keep their cook books and photos.
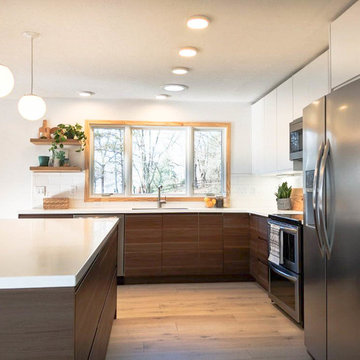
Check out those floating shelves. Not only are they beautiful, but they’re superhero-strong. Karen wanted her shelves to be able to hold 15-30 pounds, which proved to be a tall order. Luckily, her contractors custom-built these beauties for her. As an added bonus, the wood slides right off the inner base so she can paint behind the shelves if need be.
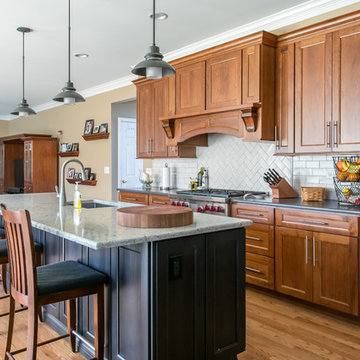
A complete remodel that allows for a more open feel to the homes adjoining rooms. Cherry Alternative, Alder; allows this wood to pop with unique graining characteristics. The handmade glazed subway tile bring in a soft character and contrast to the darker tones of the room.
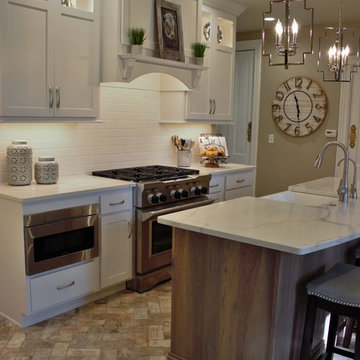
Painted white cabinets and an island in a Hickory wood stain in the "Driftwood" finish. Cabinetry by Koch and Q Quartz tops in Calacatta Classique color. Brick tile floors. Kitchen remodeled by Village Home Stores from start to finish.
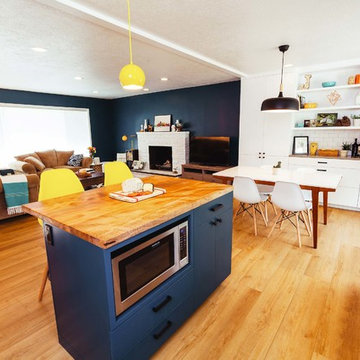
Split Level 1970 home of a young and active family of four. The main public spaces in this home were remodeled to create a fresh, clean look.
The Jack + Mare demo'd the kitchen and dining room down to studs and removed the wall between the kitchen/dining and living room to create an open concept space with a clean and fresh new kitchen and dining with ample storage. Now the family can all be together and enjoy one another's company even if mom or dad is busy in the kitchen prepping the next meal.
The custom white cabinets and the blue accent island (and walls) really give a nice clean and fun feel to the space. The island has a gorgeous local solid slab of wood on top. A local artisan salvaged and milled up the big leaf maple for this project. In fact, the tree was from the University of Portland's campus located right where the client once rode the bus to school when she was a child. So it's an extra special custom piece! (fun fact: there is a bullet lodged in the wood that is visible...we estimate it was shot into the tree 30-35 years ago!)
The 'public' spaces were given a brand new waterproof luxury vinyl wide plank tile. With 2 young daughters, a large golden retriever and elderly cat, the durable floor was a must.
project scope at quick glance:
- demo'd and rebuild kitchen and dining room.
- removed wall separating kitchen/dining and living room
- removed carpet and installed new flooring in public spaces
- removed stair carpet and gave fresh black and white paint
- painted all public spaces
- new hallway doorknob harware
- all new LED lighting (kitchen, dining, living room and hallway)
Jason Quigley Photography
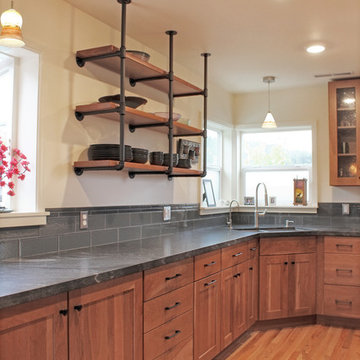
What makes a great kitchen? Natural light, natural and warm materials, gentle contrasts and a new functional layout. All cabinetry has soft-close and interiors are full of roll-outs, trash units, lots of drawers and utensil dividers. Inspired by the series Fixer Upper, plumbing brackets were created by the homeowner to support the open shelves. The result is a clean and warm contemporary farmhouse kitchen that is a joy to cook (and clean) in.
Nicolette Patton, CKD
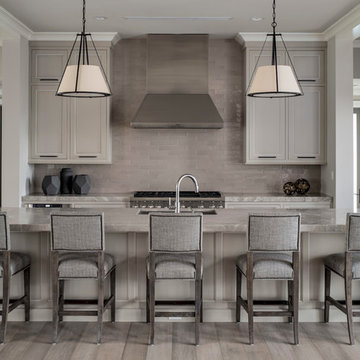
The long kitchen island, as well as the cabinets flanking the stove, are augmented by a refrigerator and cabinetry along the right wall.
Andy Frame Photography
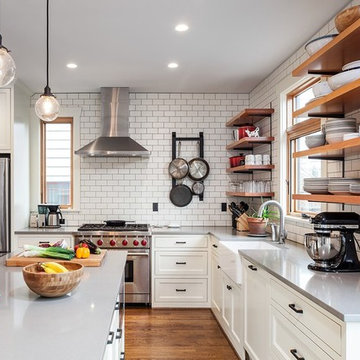
This home was built in 1904 in the historic district of Ladd’s Addition, Portland’s oldest planned residential development. Right Arm Construction remodeled the kitchen, entryway/pantry, powder bath and main bath. Also included was structural work in the basement and upgrading the plumbing and electrical.
Finishes include:
Countertops for all vanities- Pental Quartz, Color: Altea
Kitchen cabinetry: Custom: inlay, shaker style.
Trim: CVG Fir
Custom shelving in Kitchen-Fir with custom fabricated steel brackets
Bath Vanities: Custom: CVG Fir
Tile: United Tile
Powder Bath Floor: hex tile from Oregon Tile & Marble
Light Fixtures for Kitchen & Powder Room: Rejuvenation
Light Fixtures Bathroom: Schoolhouse Electric
Flooring: White Oak
Medium Sized Kitchen with Metro Tiled Splashback Ideas and Designs
6
