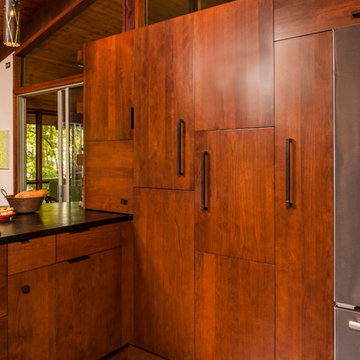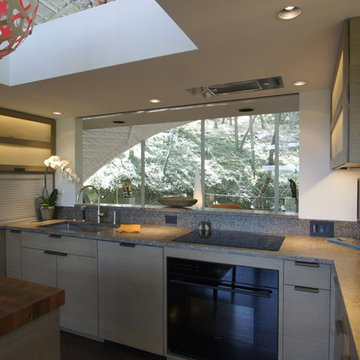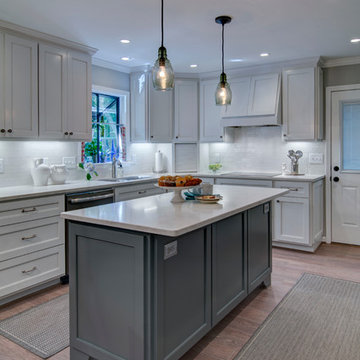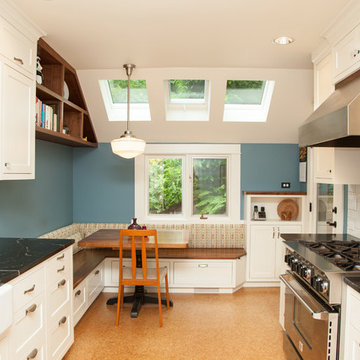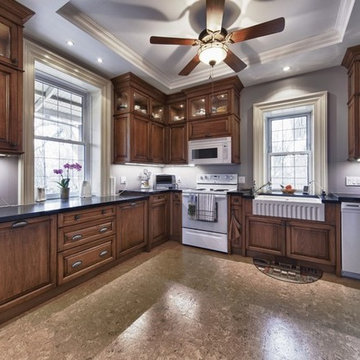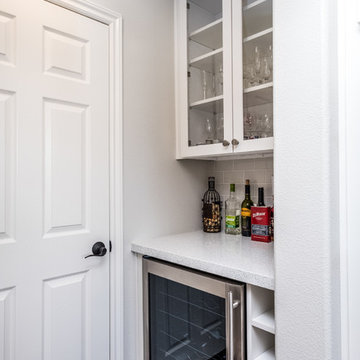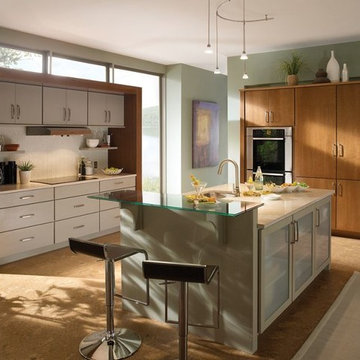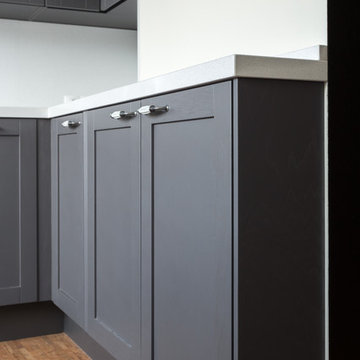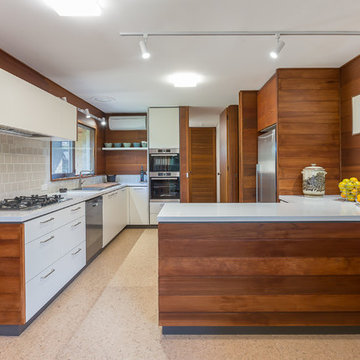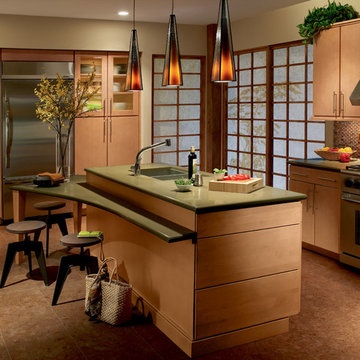Medium Sized Kitchen with Cork Flooring Ideas and Designs
Refine by:
Budget
Sort by:Popular Today
101 - 120 of 1,776 photos
Item 1 of 3
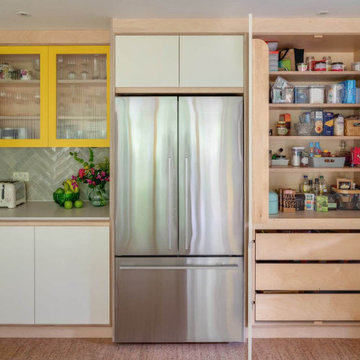
Bright and lively, this bespoke plywood kitchen oozes joy. Our clients came to us looking for a retro-inspired kitchen with plenty of colour. The island features a slatted back panel to match the open wall cabinet adding a playful modern detail to the design. Sitting on a cork floor, the central island joins the 3 runs of cabinets together to ground the space.
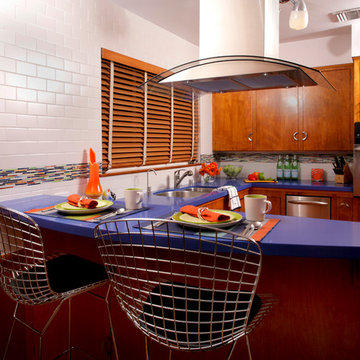
Our clients desired to keep their original 1950’s wood cabinetry but update their tired laminate counters and dated appliances. Our solution was to install striking cobalt blue Silestone countertops to complement the original cabinetry while providing a durable work surface for prep. In addition, existing cabinetry was retro-fitted to accept modern appliances (no easy task!) and a more functional eating bar was added. Retro Bertoia-inspired bar stools complement the vintage kitchen’s new aesthetic.
---
Project designed by Pasadena interior design studio Soul Interiors Design. They serve Pasadena, San Marino, La Cañada Flintridge, Sierra Madre, Altadena, and surrounding areas.
---
For more about Soul Interiors Design, click here: https://www.soulinteriorsdesign.com/
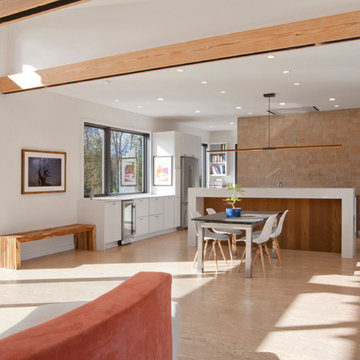
Modern open concept kitchen overlooks living space and outdoors (viewed from main entry) - Architecture/Interiors: HAUS | Architecture For Modern Lifestyles - Construction Management: WERK | Building Modern - Photography: HAUS
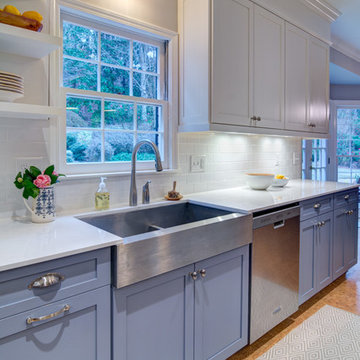
Client purchased an older home and wanted to achieve an uncluttered, modern and bright kitchen that complimented the traditional elements of the home. Blue-gray base cabinets feel fresh while helping to ground and soften the crisp white of surrounding subway tile, quartz counter tops and upper cabinets. Simple Shaker style custom cabinets, stainless steel appliances and sink complete the chef inspired classic yet modern feel.
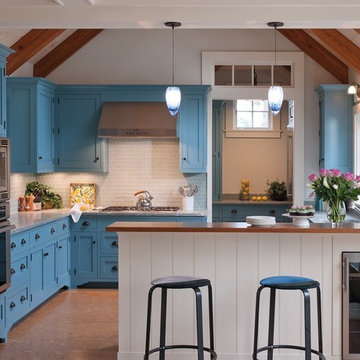
A quaint cottage set back in Vineyard Haven's Tashmoo woods creates the perfect Vineyard getaway. Our design concept focused on a bright, airy contemporary cottage with an old fashioned feel. Clean, modern lines and high ceilings mix with graceful arches, re-sawn heart pine rafters and a large masonry fireplace. The kitchen features stunning Crown Point cabinets in eye catching 'Cook's Blue' by Farrow & Ball. This kitchen takes its inspiration from the French farm kitchen with a separate pantry that also provides access to the backyard and outdoor shower.
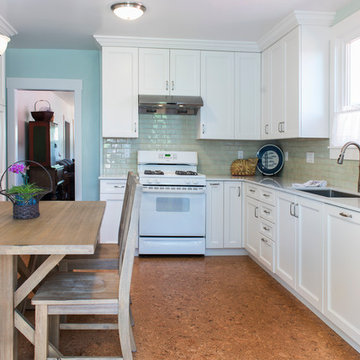
HDR Remodeling Inc. specializes in classic East Bay homes. Whole-house remodels, kitchen and bathroom remodeling, garage and basement conversions are our specialties. Our start-to-finish process -- from design concept to permit-ready plans to production -- will guide you along the way to make sure your project is completed on time and on budget and take the uncertainty and stress out of remodeling your home. Our philosophy -- and passion -- is to help our clients make their remodeling dreams come true.
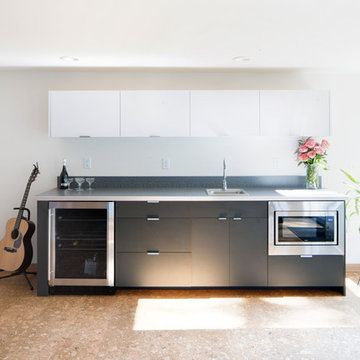
Winner of the 2018 Tour of Homes Best Remodel, this whole house re-design of a 1963 Bennet & Johnson mid-century raised ranch home is a beautiful example of the magic we can weave through the application of more sustainable modern design principles to existing spaces.
We worked closely with our client on extensive updates to create a modernized MCM gem.
Extensive alterations include:
- a completely redesigned floor plan to promote a more intuitive flow throughout
- vaulted the ceilings over the great room to create an amazing entrance and feeling of inspired openness
- redesigned entry and driveway to be more inviting and welcoming as well as to experientially set the mid-century modern stage
- the removal of a visually disruptive load bearing central wall and chimney system that formerly partitioned the homes’ entry, dining, kitchen and living rooms from each other
- added clerestory windows above the new kitchen to accentuate the new vaulted ceiling line and create a greater visual continuation of indoor to outdoor space
- drastically increased the access to natural light by increasing window sizes and opening up the floor plan
- placed natural wood elements throughout to provide a calming palette and cohesive Pacific Northwest feel
- incorporated Universal Design principles to make the home Aging In Place ready with wide hallways and accessible spaces, including single-floor living if needed
- moved and completely redesigned the stairway to work for the home’s occupants and be a part of the cohesive design aesthetic
- mixed custom tile layouts with more traditional tiling to create fun and playful visual experiences
- custom designed and sourced MCM specific elements such as the entry screen, cabinetry and lighting
- development of the downstairs for potential future use by an assisted living caretaker
- energy efficiency upgrades seamlessly woven in with much improved insulation, ductless mini splits and solar gain
Medium Sized Kitchen with Cork Flooring Ideas and Designs
6

