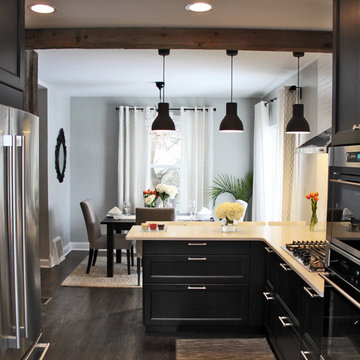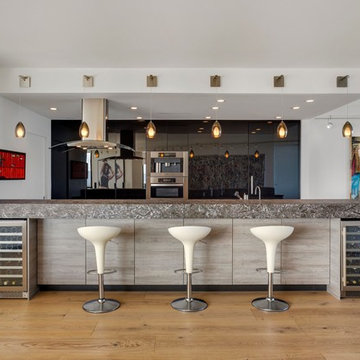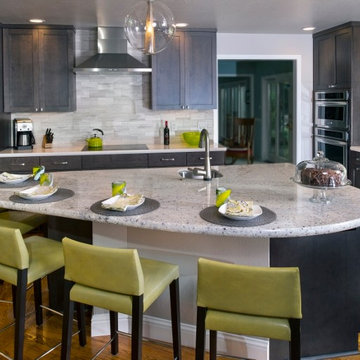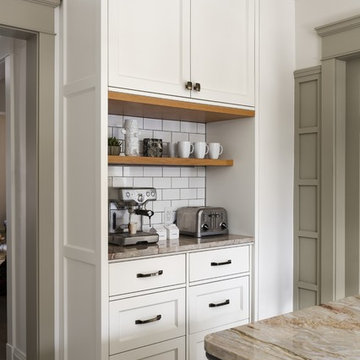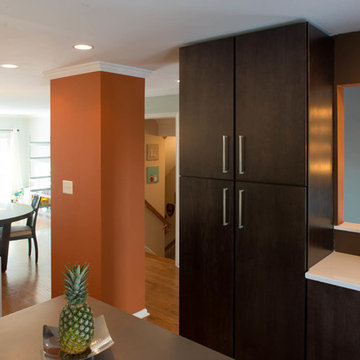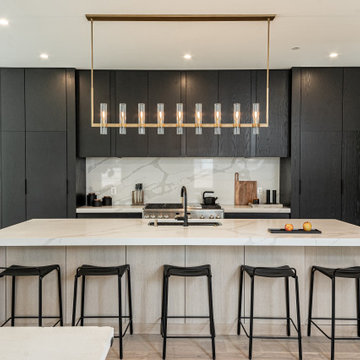Medium Sized Kitchen with Black Cabinets Ideas and Designs
Refine by:
Budget
Sort by:Popular Today
81 - 100 of 14,689 photos
Item 1 of 3
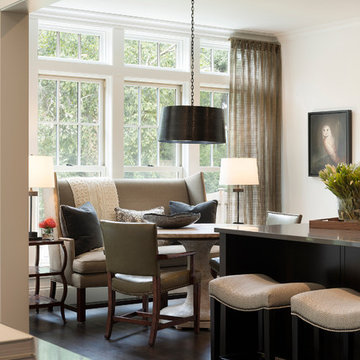
Martha O'Hara Interiors, Interior Design & Photo Styling | Elevation Homes, Builder | Peterssen/Keller, Architect | Spacecrafting, Photography | Please Note: All “related,” “similar,” and “sponsored” products tagged or listed by Houzz are not actual products pictured. They have not been approved by Martha O’Hara Interiors nor any of the professionals credited. For information about our work, please contact design@oharainteriors.com.
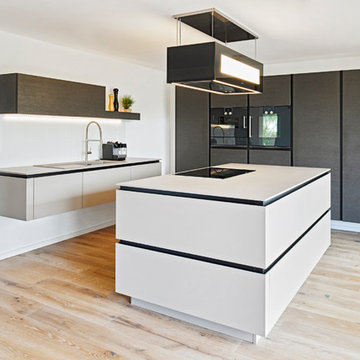
UMBAU EINES EINFAMILIENHAUSES
Das Haus aus dem Jahr 1962 ist nicht wieder zu erkennen: Das Dachgeschoss erweitert, die Dachgauben ebenso wie die Terrasse erneuert. Das Dachgeschoss bekam einen Anbau, die Technik wurde komplett erneuert. Alle Gewerke wurden generalsaniert. Nach einer Bauzeit von 9 Monaten war der Umbau 2015 fertig gestellt — und das Haus hat nun 260qm moderne Wohnfläche.

Graber Lightweaves roller shades with Regal wood cornice in Dark Cherry. Motorized roller shades

La cuisine entièrement noire est ouverte sur la salle à manger. Elle est séparée de l'escalier par une verrière de type atelier et sert de garde-corps. L'îlot qui intègre les plaque de cuisson et une hotte sous plan permet de prendre les repas en famille.
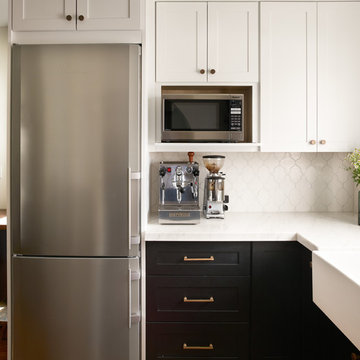
The contrast between white cabinets above and black cabinets below, as well as the different hardware adds visual interest to the project. All photos by Thomas Kuoh Photography.

This classically styled in-framed kitchen has drawn upon art deco and contemporary influences to create an evolutionary design that delivers microscopic detail at every turn. The kitchen uses exotic finishes both inside and out with the cabinetry posts being specially designed to feature mirrored collars and the inside of the larder unit being custom lined with a specially commissioned crushed glass.
The kitchen island is completely bespoke, a unique installation that has been designed to maximise the functional potential of the space whilst delivering a powerful visual aesthetic. The island was positioned diagonally across the room which created enough space to deliver a design that was not restricted by the architecture and which surpassed expectations. This also maximised the functional potential of the space and aided movement throughout the room.
The soft geometry and fluid nature of the island design originates from the cylindrical drum unit which is set in the foreground as you enter the room. This dark ebony unit is positioned at the main entry point into the kitchen and can be seen from the front entrance hallway. This dark cylinder unit contrasts deeply against the floor and the surrounding cabinetry and is designed to be a very powerful visual hook drawing the onlooker into the space.
The drama of the island is enhanced further through the complex array of bespoke cabinetry that effortlessly flows back into the room drawing the onlooker deeper into the space.
Each individual island section was uniquely designed to reflect the opulence required for this exclusive residence. The subtle mixture of door profiles and finishes allowed the island to straddle the boundaries between traditional and contemporary design whilst the acute arrangement of angles and curves melt together to create a luxurious mix of materials, layers and finishes. All of which aid the functionality of the kitchen providing the user with multiple preparation zones and an area for casual seating.
In order to enhance the impact further we carefully considered the lighting within the kitchen including the design and installation of a bespoke bulkhead ceiling complete with plaster cornice and colour changing LED lighting.
Photos by: Derek Robinson

Thrilled to unveil our kitchen transformation in Bel Air! This sleek space is a perfect blend of modern chic and functionality. From the polished concrete floors to the open shelving and the statement pendant lights, every detail was crafted to create a stylish yet practical kitchen. We've integrated state-of-the-art appliances for a culinary experience that's as luxurious as the neighborhood. #BelAirRenovation #ModernKitchen #PAZZLEConstruction
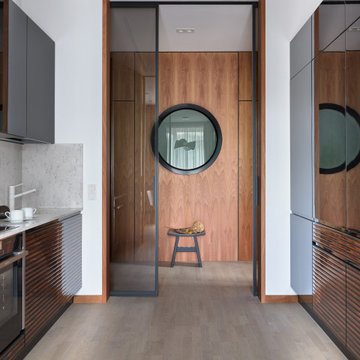
Проект компактной квартиры (73 кв.м.) в московской новостройке. Дизайнер - Татьяна Виталина, студия Decoround. Дизайнер решила превратить московскую квартиру в средиземноморскую яхту.
Стиль: Татьяна Виталина.
Проект был опубликован на сайте журнала "Интерьер+Дизайн".
https://www.interior.ru/place/12285-tatiyana-vitalina-kvartira-v-moskovskoi-novostroike.html
@natalie.vershinina
Medium Sized Kitchen with Black Cabinets Ideas and Designs
5
