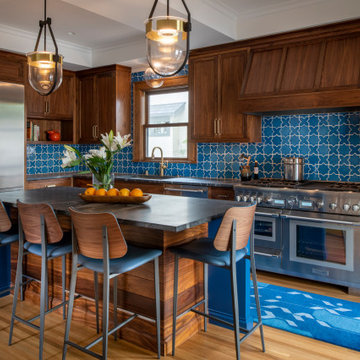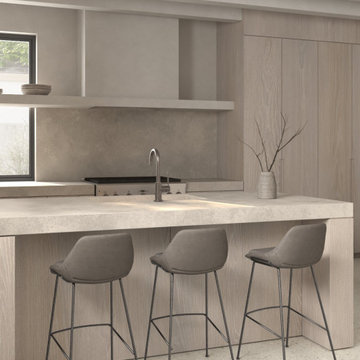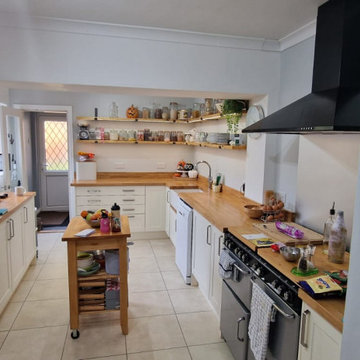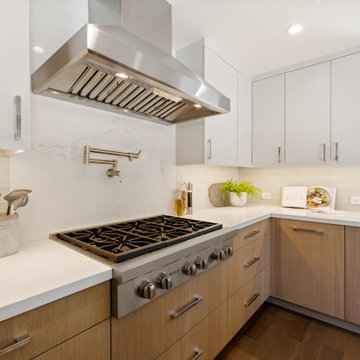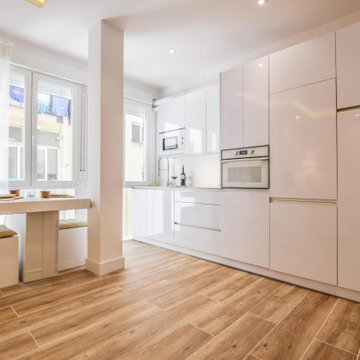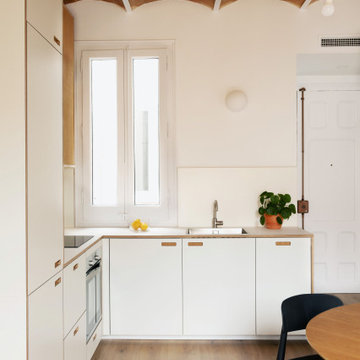Medium Sized Kitchen with a Coffered Ceiling Ideas and Designs
Refine by:
Budget
Sort by:Popular Today
161 - 180 of 2,159 photos
Item 1 of 3
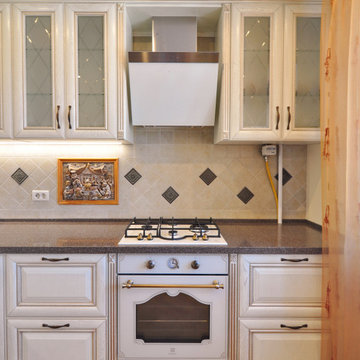
Кухонный гарнитур из массива дуба с фасадами Алиери. Австрийская фурнитура БЛЮМ, столешница искусственный камень, бытовая техника Электролюкск
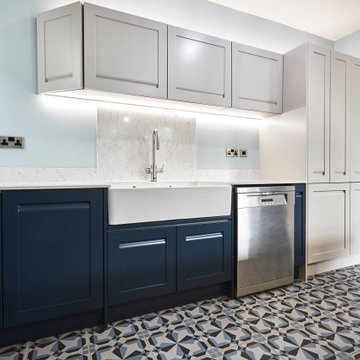
We love this space!
The client wanted to open up two rooms into one by taking out the dividing wall. This really opened up the space and created a real social space for the whole family.
The are lots f nice features within this design, the L shape island works perfectly in the space. The patterned floor and exposed brick work really give this design character.
Silestone Quartz Marble finish worktops, Sheraton Savoy Shaker handles-less kitchen.
Build work completed by NDW Build
Photos by Murat Ozkasim

Красивый интерьер квартиры в аренду, выполненный в морском стиле.
Стены оформлены тонированной вагонкой и имеют красноватый оттенок. Особый шарм придает этой квартире стилизованная мебель и светильники - все напоминает нам уютную каюту.

The Break Room Remodeling Project for Emerson Company aimed to transform the existing break room into a modern, functional, and aesthetically pleasing space. The comprehensive renovation included countertop replacement, flooring installation, cabinet refurbishment, and a fresh coat of paint. The goal was to create an inviting and comfortable environment that enhanced employee well-being, fostered collaboration, and aligned with Emerson Company's image.
Scope of Work:
Countertop Replacement, Flooring Installation, Cabinet Refurbishment, Painting, Lighting Enhancement, Furniture and Fixtures, Design and Layout, Timeline and Project Management
Benefits and Outcomes:
Enhanced Employee Experience, Improved Productivity, Enhanced Company Image, Higher Retention Rates
The Break Room Remodeling Project at Emerson Company successfully elevated the break room into a modern and functional space that aligned with the company's values and enhanced the overall work environment.
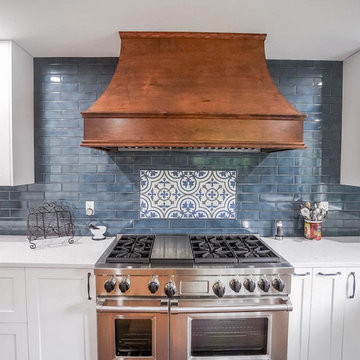
A transitional classic interior design is showcased through the white cabinetry with a sleek hardwood range hood. The stainless steel range and white cabinetry contrast with the aqua blue backsplash tile.
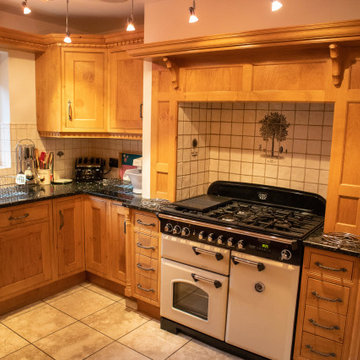
respray of oak kitchen following clients remit of modern and airy to lift the room. colour chosen was farrow & ball new white
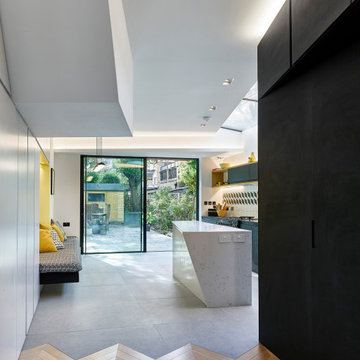
Bespoke made angular kitchen island tapers due to width of kitchen area. built in Bench seating for dining table set within built in storage wall.
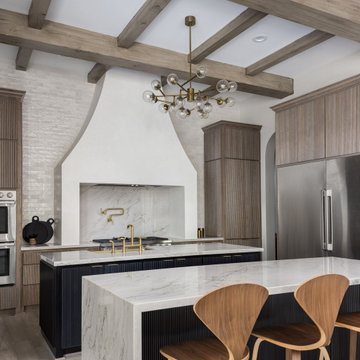
Full gut of an old tuscan style kitchen from the early 2000's. We wanted a unique but timeless design. We completely redesigned the layout of the kitchen to accommodate two islands, removing a wall on the left side. We custom designed reeded cabinets in white oak, quartzite countertop, custom plaster hood, zellige tile backsplash with the right amount of shimmer
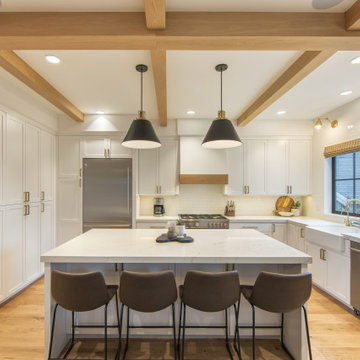
The Queen Anne home is designed with a modern, minimal kitchen with wood beams and gold accents. The kitchen is a u-shaped kitchen open to the sitting and dining areas. Large windows overlook the rear yard.
Designed by: H2D Architecture and Design
www.h2darchitects.com
Photos by: Christopher Nelson Photography
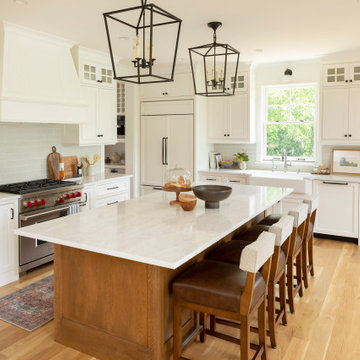
Beautiful open kitchen concept for family use and entertaining. All custom inset cabinets with bead around frame. Light tones with white oak wood accents make this timeless kitchen and all time classic
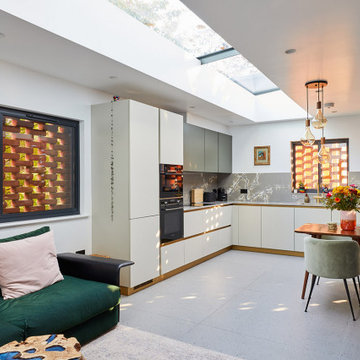
We inherited the planning permission from another team. Then we helped our client and his building team to adapt it for construction. It was actually quite challenging as it is not your usual new build.
This gorgeous small newly built house had to fit in within its historic surroundings, both with its materials but also scale and rather unusual shape.
The start on-site happened in April 2021 and the building was finally completed in late 2022.
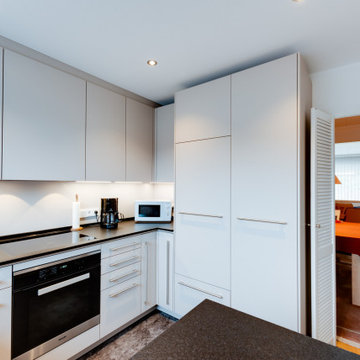
Die flächenbündigen Schrankfronten sind an den Oberschränken grifflos, am deckenhohen Seitenschrank mit eleganten Chromleisten konzipiert. Dazu bringt die dunkle Laminat-Arbeitsplatte stilvolles Flair in die Optik ein. Edel wirken dazu auch die schwarzen Elektrogeräte, die wie der Herd mit Chromverzierungen oder wie die Kochfläche mit Touch-Bedienung die Funktionalität der modernen Ballerina-Küche bereit halten.
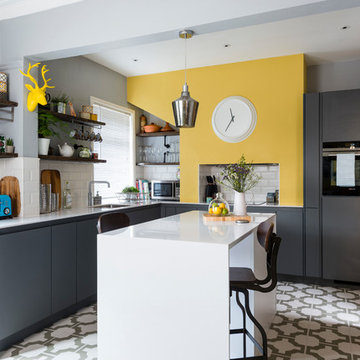
Here is a great example of how you can mix up styles: a dark grey handle-less kitchen, with minimal white quartz worktops is paired up with bright mustard yellow painted walls, a vinyl floor with a bold geometric design, and scaffolding boards act as open shelves on the walls.
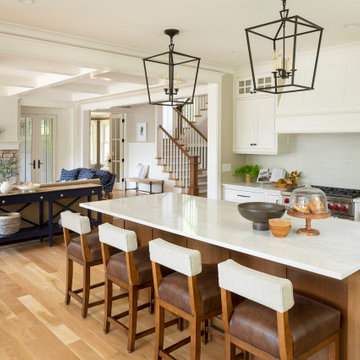
Beautiful open kitchen concept for family use and entertaining. All custom inset cabinets with bead around frame. Light tones with white oak wood accents make this timeless kitchen and all time classic
Medium Sized Kitchen with a Coffered Ceiling Ideas and Designs
9
