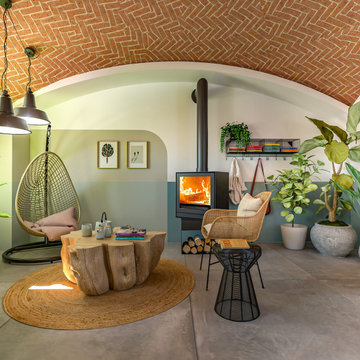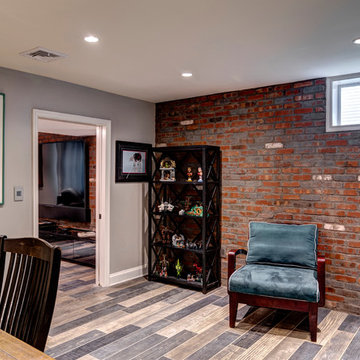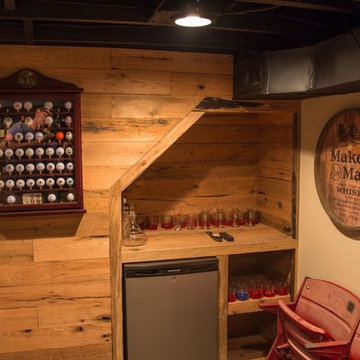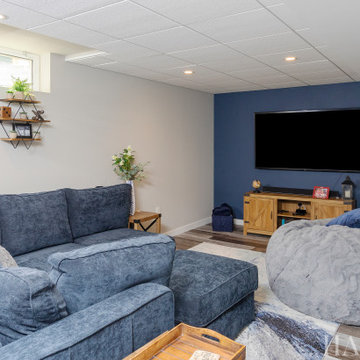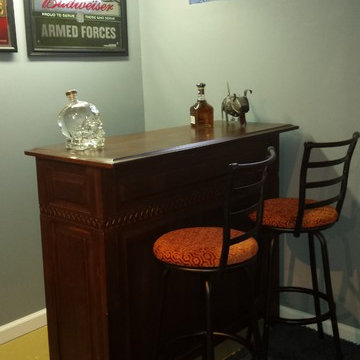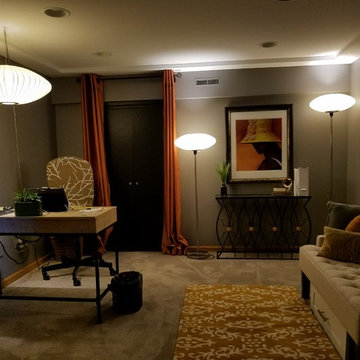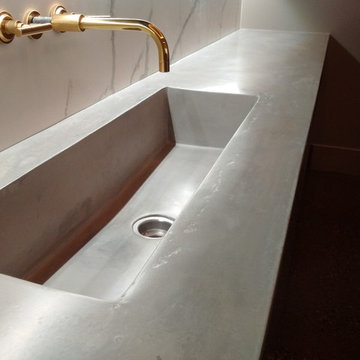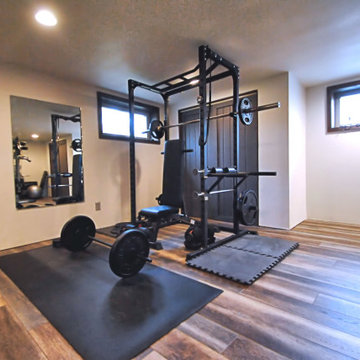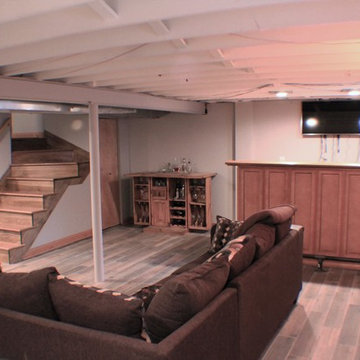Medium Sized Industrial Basement Ideas and Designs
Refine by:
Budget
Sort by:Popular Today
101 - 120 of 239 photos
Item 1 of 3
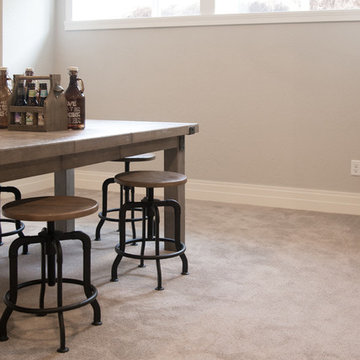
This light grey carpet with light grey walls really makes the furniture pop in this home. The architectural style may be more contemporary but the furniture gives an industrial farm house feel.
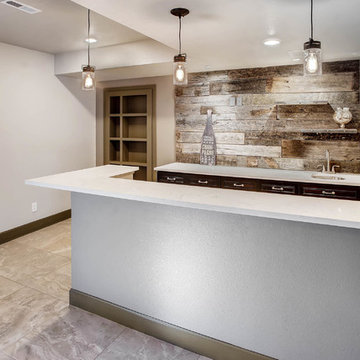
This basement offers a rustic industrial design. With barn wood walls, metal accents and white counters, this space is perfect for entertainment.
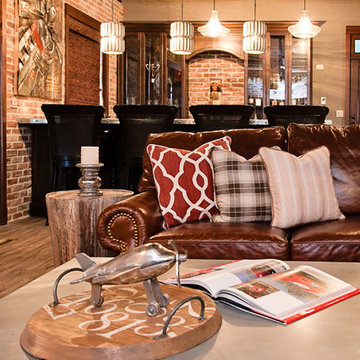
Native House Photography
A place for entertaining and relaxation. Inspired by natural and aviation. This mantuary sets the tone for leaving your worries behind.
Once a boring concrete box, this space now features brick, sandblasted texture, custom rope and wood ceiling treatments and a beautifully crafted bar adorned with a zinc bar top. The bathroom features a custom vanity, inspired by an airplane wing.
What do we love most about this space? The ceiling treatments are the perfect design to hide the exposed industrial ceiling and provide more texture and pattern throughout the space.
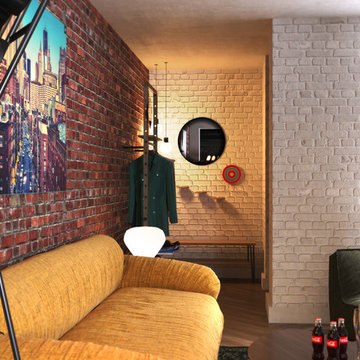
To work the industrial loft look, this basement space has brick rather than plastered walls. One wall features exposed bricks, alive with the red tones we associate with British bricks and mortar homes, but also looking distinctly New York loft in style. The remaining walls are painted white, to maximise light levels. Black accents are peppered throughout against this gritty backdrop, while metal and oak are the basement’s signature materials, seen here on the parquet floor, entrance hall hanging rail and bench.
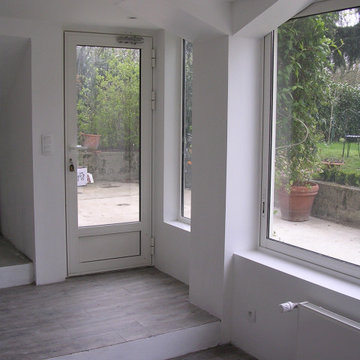
Notre client avait besoin d’un espace bureau et d’un WC en rez-de-jardin de sa maison afin d’y recevoir des clients.
À l’origine, il s’agissait d’une cave en terre battue cloisonnée que nous avons décaissée afin de retrouver une hauteur sous plafond convenable. Une large ouverture sur l’extérieur a permis également de laisser entrer la lumière du jour.
Une fois l’espace rénové, notre client à récupéré un volume de 45m².
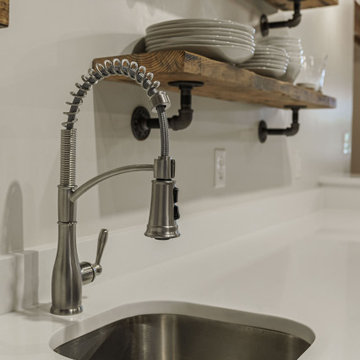
Call it what you want: a man cave, kid corner, or a party room, a basement is always a space in a home where the imagination can take liberties. Phase One accentuated the clients' wishes for an industrial lower level complete with sealed flooring, a full kitchen and bathroom and plenty of open area to let loose.
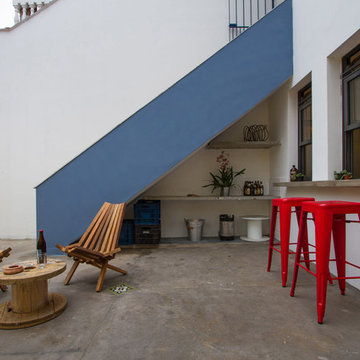
The lower floor has been completely remodeled and has become a special place for our client, master brewer in his spare time. A place to produce his own craft beer, a workshop to test new formulas and organize courses. And of course, a great pretext to gather friends!
Photo: M. Caldo Studio
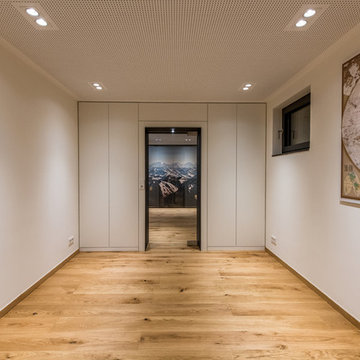
Kellerumgestaltung mit angegliedertem Weinkeller, Musikzimmer, Playzone und Gästebereich.
In diesem Zimmer wurde der Stauraum nahtlos um das Türportal integriert.
Fotograf: Artur Lik
Architekt: Fries Architekten
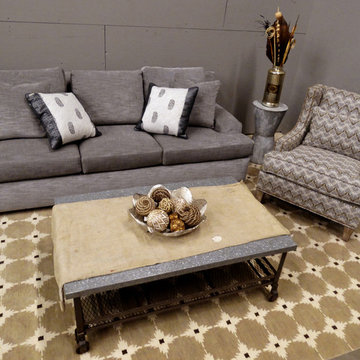
We feel compelled to quote one of our favorite movie characters -- The Dude -- because "this rug really ties the room together." Trans-Ocean designed this Palermo rug, which features neutral squares that fit in both traditional and contemporary designs. The wool pile used for these rugs is hand-knotted using a traditional Tibetan technique. To finish, the Palermo rugs are hand washed for a rich, deep patina.
Photo by Shea Conner
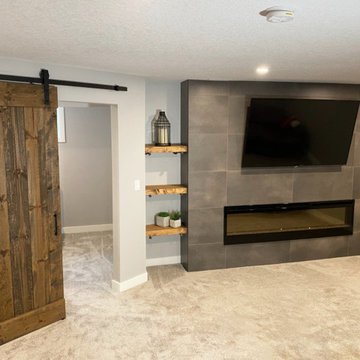
Floor to ceiling tiled fireplace/media wall. Floating rustic shelves with black pipe supports. Rustic barn door to guest room.
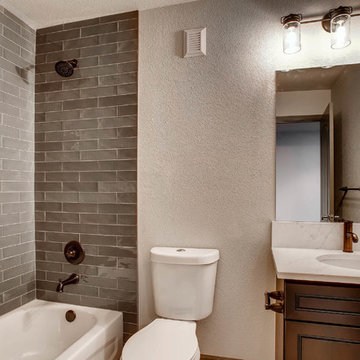
This basement offers a rustic industrial design. With barn wood walls, metal accents and white counters, this space is perfect for entertainment.
Medium Sized Industrial Basement Ideas and Designs
6
