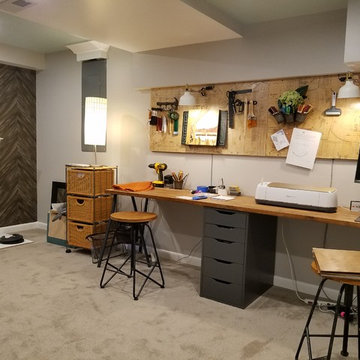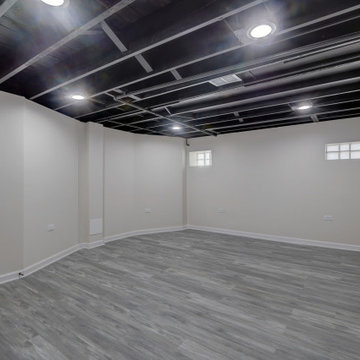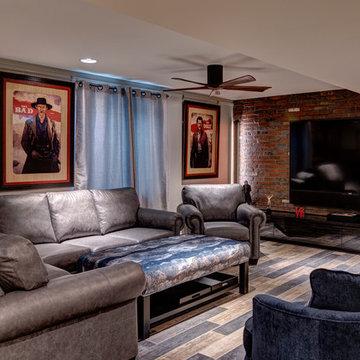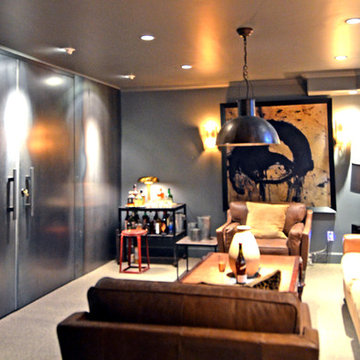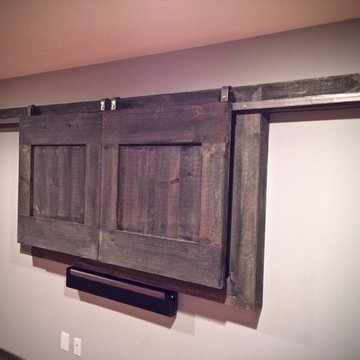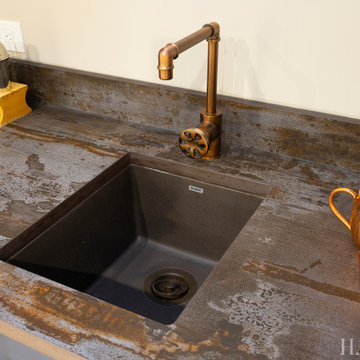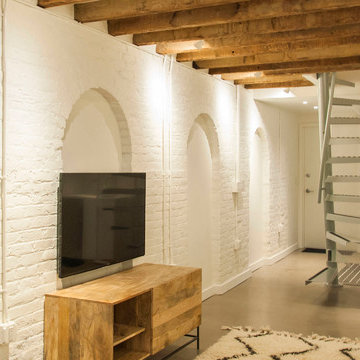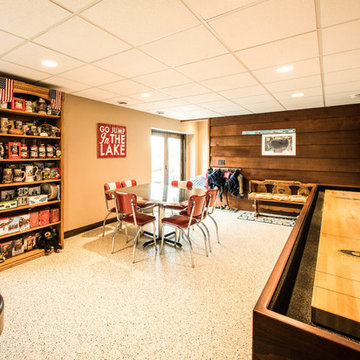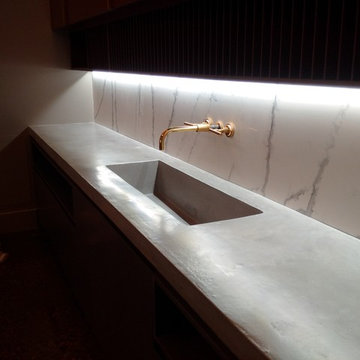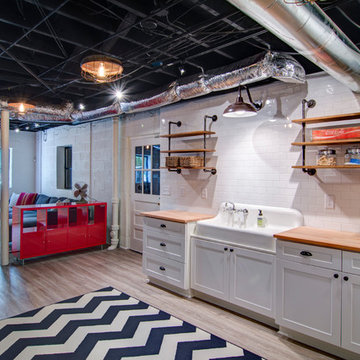Medium Sized Industrial Basement Ideas and Designs
Refine by:
Budget
Sort by:Popular Today
61 - 80 of 239 photos
Item 1 of 3
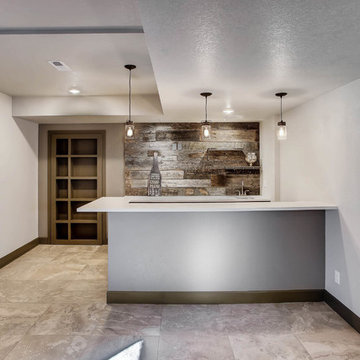
This basement offers a rustic industrial design. With barn wood walls, metal accents and white counters, this space is perfect for entertainment.
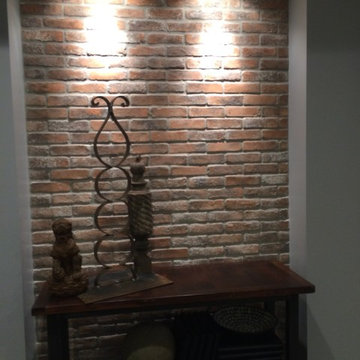
Accent wall at the base of the stairs entering the basement. Photo by Jody Williams, centric projects
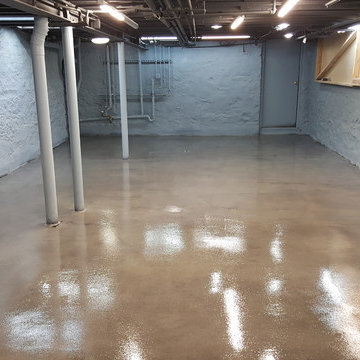
This Basement was a two step grind stain and seal . A polyaspartic top coat was applied as the final coat which provided a beautiful shine this is a great alternative to an epoxy floor
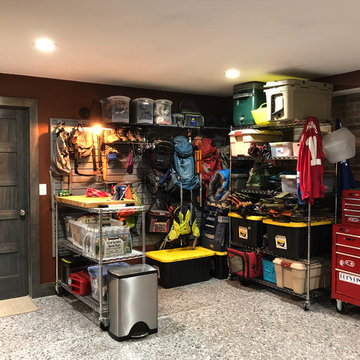
Faux Brick Accent Wall with distressed stained five panel doors set the stage for this must-have space for these homeowners to flow into the bright open floor plan and maximize space utilization for every corner.
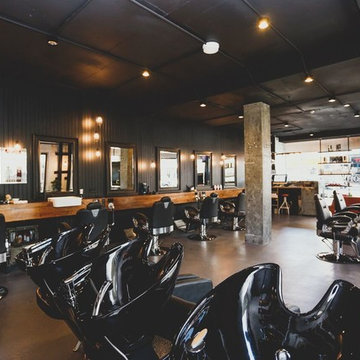
Mister Chop Shop is a men's barber located in Bondi Junction, Sydney. This new venture required a look and feel to the salon unlike it's Chop Shop predecessor. As such, we were asked to design a barbershop like no other - A timeless modern and stylish feel juxtaposed with retro elements. Using the building’s bones, the raw concrete walls and exposed brick created a dramatic, textured backdrop for the natural timber whilst enhancing the industrial feel of the steel beams, shelving and metal light fittings. Greenery and wharf rope was used to soften the space adding texture and natural elements. The soft leathers again added a dimension of both luxury and comfort whilst remaining masculine and inviting. Drawing inspiration from barbershops of yesteryear – this unique men’s enclave oozes style and sophistication whilst the period pieces give a subtle nod to the traditional barbershops of the 1950’s.
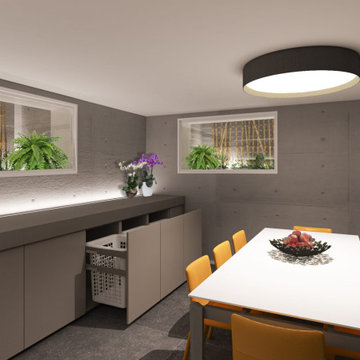
sfruttare la taverna come ambiente polifunzionale può creare uno spazio caotico, se consideriamo che lo stesso ha funzione di cucina, lavanderia e palestra Pertanto cucina e lavanderia sono state accorpate in un unico mobile, totalmente chiuso da piani a ribalta così da lasciare la sensazione di ordine, quando questi non sono usati. le bocche di lupo, sufficientemente grandi, sono state trasformate in piccoli "giardini prensili", sempre visibili anche di notte, grazie anche al gioco di luce ottenuto tramite una strip led. le pareti in cemento saranno pulite e verniciate a trasparente, per dare un tocco industrial style all'ambiente. in questa immagine, i 3 cestelli della zona lavanderia sono rappresentati aperti.
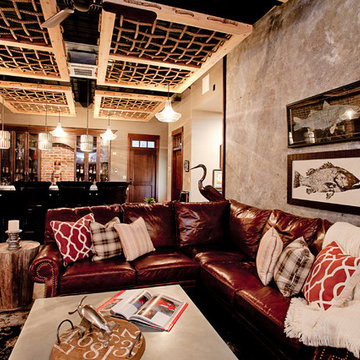
Native House Photography
A place for entertaining and relaxation. Inspired by natural and aviation. This mantuary sets the tone for leaving your worries behind.
Once a boring concrete box, this space now features brick, sandblasted texture, custom rope and wood ceiling treatments and a beautifully crafted bar adorned with a zinc bar top. The bathroom features a custom vanity, inspired by an airplane wing.
What do we love most about this space? The ceiling treatments are the perfect design to hide the exposed industrial ceiling and provide more texture and pattern throughout the space.
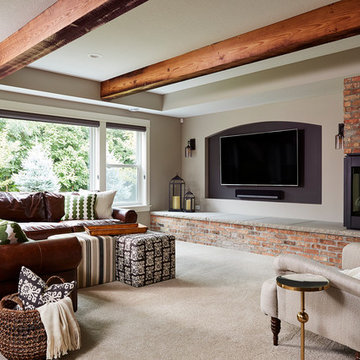
Comfortable seating area with a fireplace and TV feature wall and exposed beams. The bench level hearth offers additional seating.
Alyssa Lee Photography
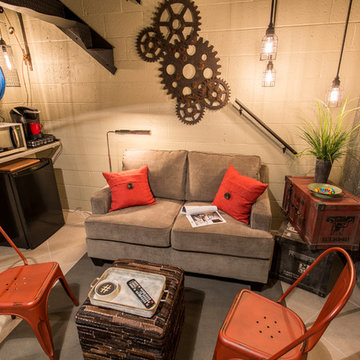
The existing metal staircase was removed in a demolision style to create a seating space.
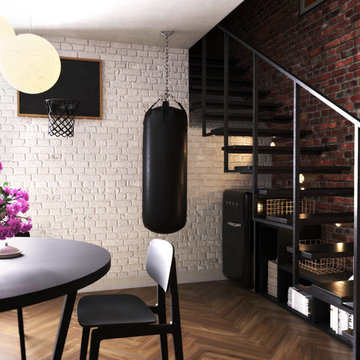
The space around the stairs is dedicated to fun, but contains lots of sexy black to marry with the overall scheme and keep this corner feeling grown-up. A basketball hoop and punch-bag look smart in black leather, matching the room’s other dark notes while providing a focus for play. A small fridge will keep beer, wine and nibbles cool, but its iconic design and dark colour ensure it remains unobtrusive. Clever L-shaped storage in dark wood with baskets in contrasting gold on top slots neatly under the stairs, to exploit this often under-used space.
Medium Sized Industrial Basement Ideas and Designs
4
