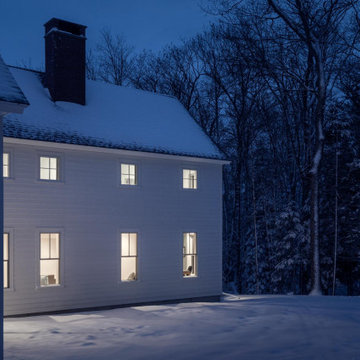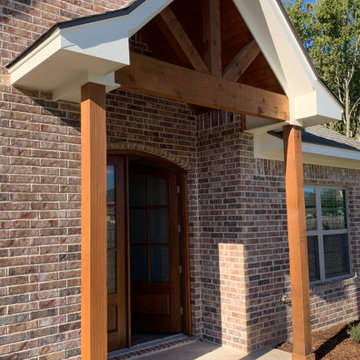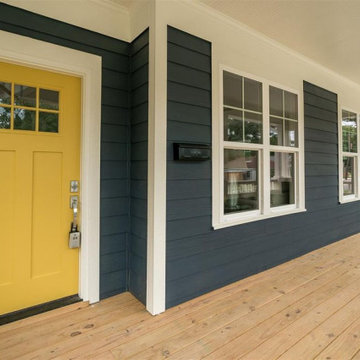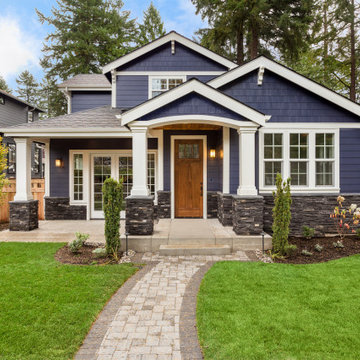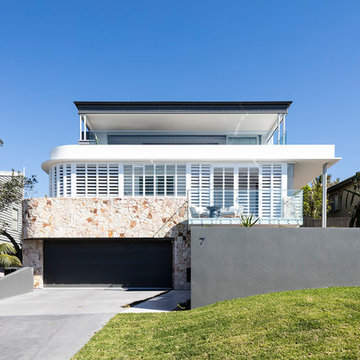Medium Sized House Exterior Ideas and Designs
Refine by:
Budget
Sort by:Popular Today
101 - 120 of 136,249 photos
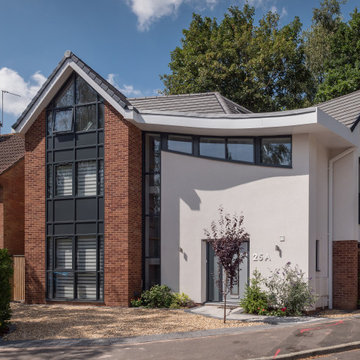
Demonstrating the ultimate result in what can be done with some spare garden space; this new house develops on the design of the atypical British suburban home, blended with modernist design cues and playful sources of light. With a well-shaded garden backdrop, the challenge was to draw in as much daylight as possible whilst still maximising functionality of spaces. A playful and bright artist’s studio sits atop the house in the roof space, with the full height hallway and feature stair playing the main part. Bedrooms lead off from the landings in this full height space, providing a bright space to enter into at the start of the day.
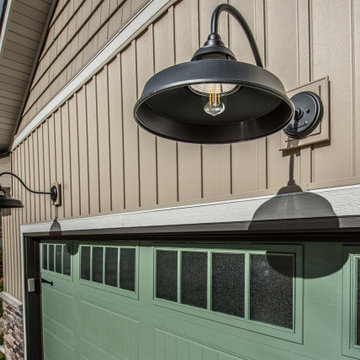
The entire house is grounded with new stone masonry wrapping the front porch and garage.
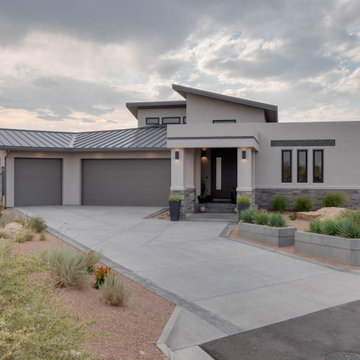
This Contemporary Home is exciting yet balanced in a way that invites us to feel at home.

Modern farmhouse describes this open concept, light and airy ranch home with modern and rustic touches. Precisely positioned on a large lot the owners enjoy gorgeous sunrises from the back left corner of the property with no direct sunlight entering the 14’x7’ window in the front of the home. After living in a dark home for many years, large windows were definitely on their wish list. Three generous sliding glass doors encompass the kitchen, living and great room overlooking the adjacent horse farm and backyard pond. A rustic hickory mantle from an old Ohio barn graces the fireplace with grey stone and a limestone hearth. Rustic brick with scraped mortar adds an unpolished feel to a beautiful built-in buffet.

With a main floor master, and flowing but intimate spaces, it will function for both daily living and extended family events. Special attention was given to the siting, making sure the breath-taking views of Lake Independence are present from every room.

Beautiful Cherry HIlls Farm house, with Pool house. A mixture of reclaimed wood, full bed masonry, Steel Ibeams, and a Standing Seam roof accented by a beautiful hot tub and pool
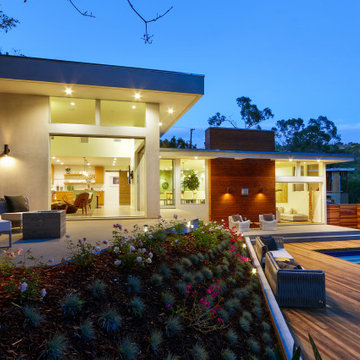
A remodel of a midcentury home, with family room addition, new pool and patios. MAKE drew inspiration from the existing horizontal lines of the existing midcentury residence, also complimenting those lines with the addition of vertical architectural gestures and a new family room with a heightened roof line. We site planned the home to shelter the pool and enhance the sense of privacy and as an extension of the livable area.

This project is a precedent for beautiful and sustainable design. The dwelling is a spatially efficient 155m2 internal with 27m2 of decks. It is entirely at one level on a polished eco friendly concrete slab perched high on an acreage with expansive views on all sides. It is fully off grid and has rammed earth walls with all other materials sustainable and zero maintenance.
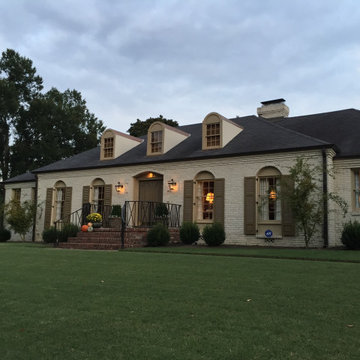
This Bevolo® original was designed in the 1940s by world renowned architect A. Hays Town and Andrew Bevolo Sr. This Original French Quarter® lantern adorns many historic buildings across the country. The light can be used with a wide range of architectural styles. It is available in natural gas, liquid propane, and electric.

Classic meets modern in this custom lake home. High vaulted ceilings and floor-to-ceiling windows give the main living space a bright and open atmosphere. Rustic finishes and wood contrasts well with the more modern, neutral color palette.
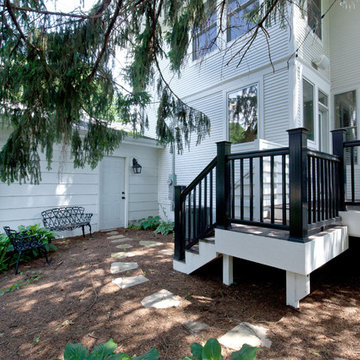
Relaxing back deck leads to naturally landscaped backyard. Multiple areas to entertain and enjoy the outdoors.
Meyer Design
Photos: Jody Kmetz
Medium Sized House Exterior Ideas and Designs
6
