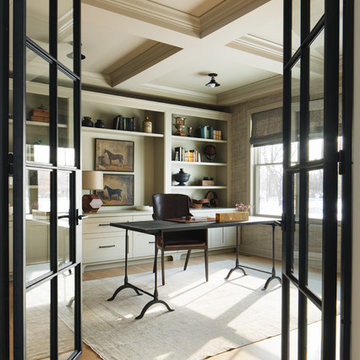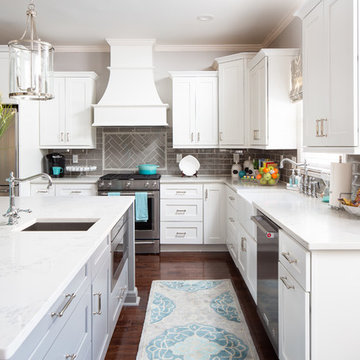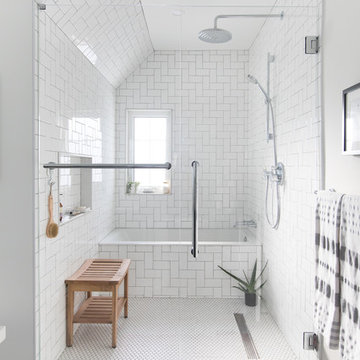687,545 Medium Sized Home Design Ideas, Pictures and Inspiration
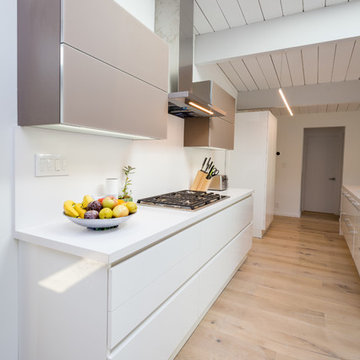
Base cabinets and tall pantries from the Aran Cucine Erika collection with a white glossy finish and c-channel handle. Wall cabinets from the Bijou collection in Grigio Tundra matte glass. Quartz countertop and backsplash by Silestone in White Zeus, fabricated and installed by Bay Stoneworks. Appliances include a large double-sided refrigerator by Thermador, oven and speed oven by Miele, range hood by Zypher, dishwasher by Bosch, and gas cooktop by Wolf.
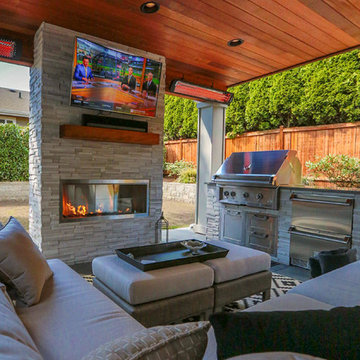
This project is a skillion style roof with an outdoor kitchen, entertainment, heaters, and gas fireplace! It has a super modern look with the white stone on the kitchen and fireplace that complements the house well.
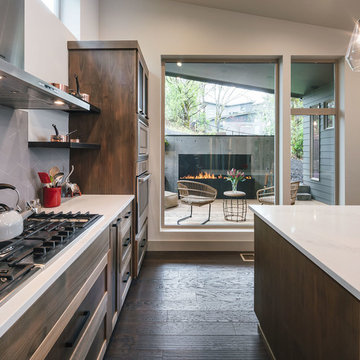
Modern kitchen with dark stain shaker cabinets. Engineered quartz countertops by Caesarstone Cabinets. Stainless steel appliances.
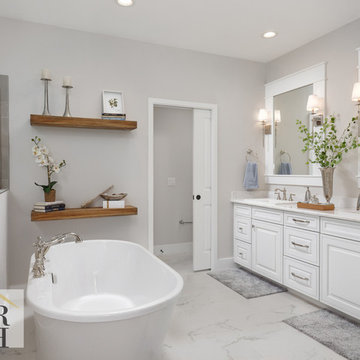
This large space allows for plenty of room to relax your cares away in the freestanding soaking tub or oversized walk in shower... or just merely to have enough counter and cabinetry space of your own. Waypoint Living Spaces cabinetry in painted linen with Torquay quartz tops and an Amerock Highland Ridge Collection hardware. Brioso Freestanding tuby by Max with Delta Cassidy plumbing fixtures in polished nickel. Sherwin Williams paint color is Windfresh White. Check out those floors... aren't they beautiful? They are a 12x24 Tile in Classic Calacatta. This small detail gives off an elegant look. The floating shelves add a fresh charm to the room.

By moving the exterior wall to the patio out two feet, we were able to create an open kitchen/dining/living space in perfect proportion for this mid-century style home. This extra space allowed us to transform the existing galley kitchen into a U-shape with a peninsula bar. The blue base cabinets pack a punch of color, while the white uppers and backsplash create a light and airy space that looks bigger than the actual square footage.

This bright and beautiful modern farmhouse kitchen incorporates a beautiful custom made wood hood with white upper cabinets and a dramatic black base cabinet from Kraftmaid.

A modern white laundry with sleek concrete Caesarstone bench tops, concrete look tiles and black fixtures. Recycled timber shelves. Opaque glass laundry door. Built by Robert Paragalli, R.E.P Building. Joinery by Impact Joinery. Photography by Hcreations.
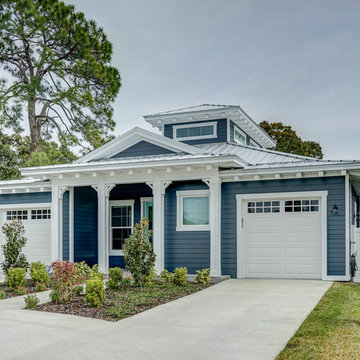
The beach cottage appeal of this exterior is fitting for its location overlooking a water canal leading to a large lake. The cupola floods the main living core of the home with natural light. Decorative columns and corbels add to the home's interesting architecture.
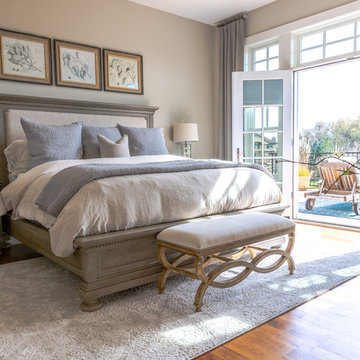
We gave our master bedroom a much needed update this year. I love for my bedroom to be a soothing space,, so went with various shades of neutral and lots of texture over pattern. Bed, nightstands and dresser by Restoration Hardware, Lighting by Gabby, rug by Home Goods, Bedding by Pottery Barn and Vanity by Pier 1. Window treatments in Pindler linen.

A dining room with impact! This is the first room one sees when entering this home, so impact was important. Blue flamestitch wallcovering above a 7 feet high wainscoting blends with leather side chairs and blue velvet captain's chairs. The custom dining table is walnut with a brass base. Anchoring the area is a modern patterned gray area rug and a brass and glass sputnik light fixture crowns the tray ceiling.
Photo: Stephen Allen
687,545 Medium Sized Home Design Ideas, Pictures and Inspiration
16























