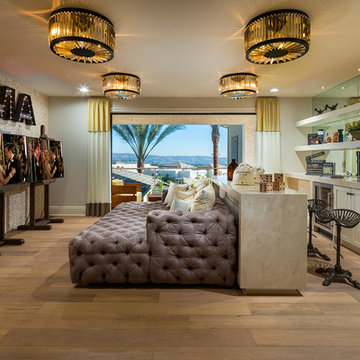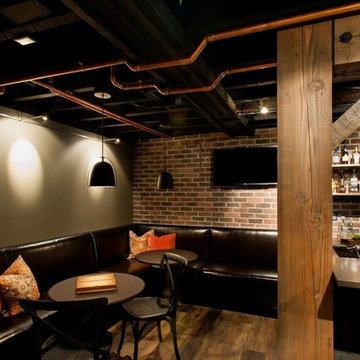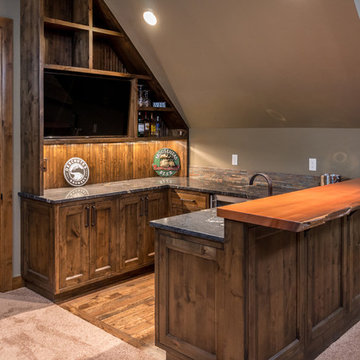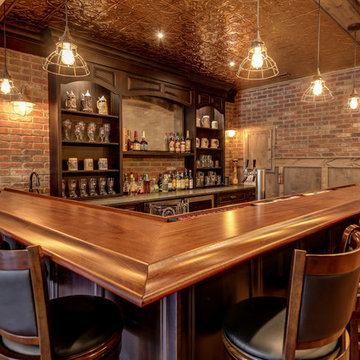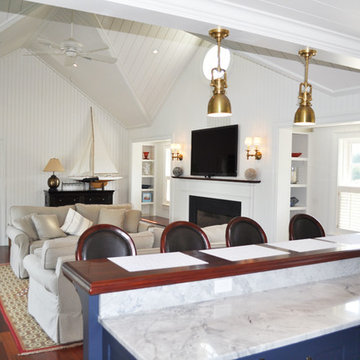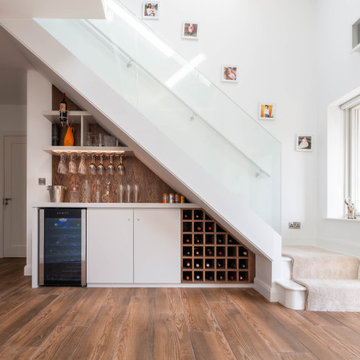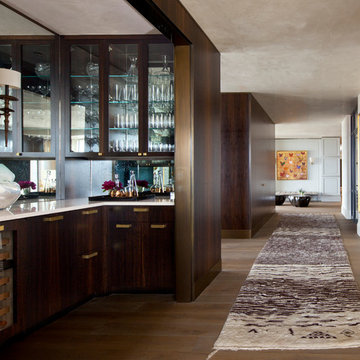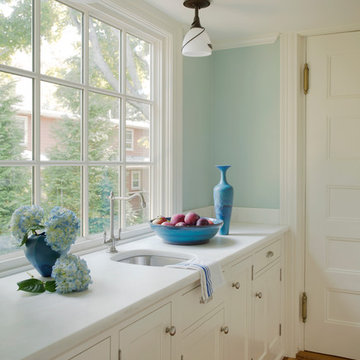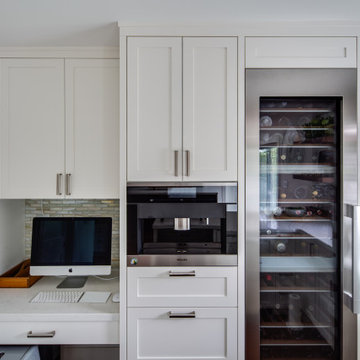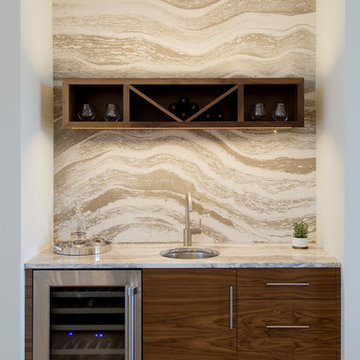Medium Sized Home Bar with Medium Hardwood Flooring Ideas and Designs
Refine by:
Budget
Sort by:Popular Today
81 - 100 of 2,872 photos
Item 1 of 3

The best of the past and present meet in this distinguished design. Custom craftsmanship and distinctive detailing give this lakefront residence its vintage flavor while an open and light-filled floor plan clearly mark it as contemporary. With its interesting shingled roof lines, abundant windows with decorative brackets and welcoming porch, the exterior takes in surrounding views while the interior meets and exceeds contemporary expectations of ease and comfort. The main level features almost 3,000 square feet of open living, from the charming entry with multiple window seats and built-in benches to the central 15 by 22-foot kitchen, 22 by 18-foot living room with fireplace and adjacent dining and a relaxing, almost 300-square-foot screened-in porch. Nearby is a private sitting room and a 14 by 15-foot master bedroom with built-ins and a spa-style double-sink bath with a beautiful barrel-vaulted ceiling. The main level also includes a work room and first floor laundry, while the 2,165-square-foot second level includes three bedroom suites, a loft and a separate 966-square-foot guest quarters with private living area, kitchen and bedroom. Rounding out the offerings is the 1,960-square-foot lower level, where you can rest and recuperate in the sauna after a workout in your nearby exercise room. Also featured is a 21 by 18-family room, a 14 by 17-square-foot home theater, and an 11 by 12-foot guest bedroom suite.
Photography: Ashley Avila Photography & Fulview Builder: J. Peterson Homes Interior Design: Vision Interiors by Visbeen
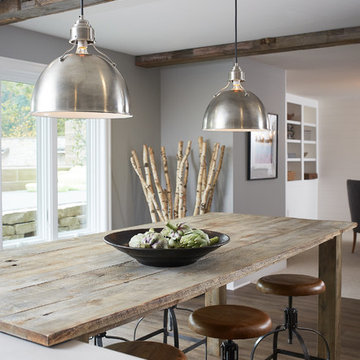
This basement bar carries the modern farmhouse feel from the main level of the house into the entertaining space downstairs. The rustic beams, stools, cabinets and tabletop bring the comfort, while the large stainless steel pendant lighting and bright windows provide the modern touches.
Ashley Avila photography, Villa Decor-Cascade
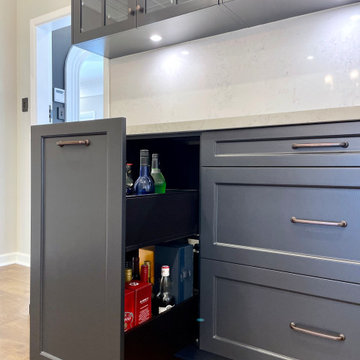
CLASSIC PROVINCIAL
- Custom designed home bar featuring an 'in-house' profile
- Hand painted 'brush strokes' finish
- Custom wine bottle holder
- Feature glass display doors, with full glass internals and recessed LED round lights
- 40mm mitred Talostone 'Carrara Classic' benchtop
- Talostone 'Carrara Classic' splashback
- Ornante 'rustic copper' handles and knobs
- Integrated bar fridge
- 1 x Integrated rollout bin
- Drinks caddy
- Blum hardware
Sheree Bounassif, Kitchens by Emanuel

Warm taupe kitchen cabinets and crisp white kitchen island lend a modern, yet warm feel to this beautiful kitchen. This kitchen has luxe elements at every turn, but it stills feels comfortable and inviting.
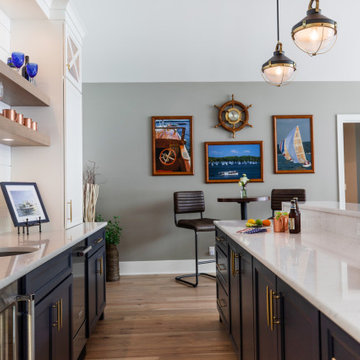
www.genevacabinet.com . . . Home bar on upper level of home, cabinetry by Medallion Cabinetry
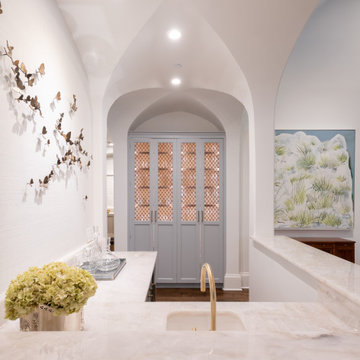
Walker Zanger's Champagne quartzite countertop is the perfect complement to light gray cabinetry and brass hardware in this bar.
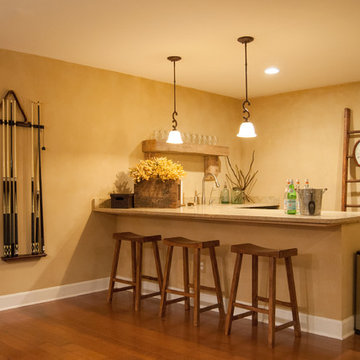
Considering their penchant for entertaining, creating a bar in the basement was a must-have for the Schneiders. "Our bigger family gatherings often average 25 people and some additional friends", explains Gayle. "We've also hosted gatherings upwards of 50+ people for ourselves, and have lent our home to others for bigger gatherings."
Fresh flowers adorn the counter top as a reminder of nature's presence in the home. Along with the salvaged barn timbers, engineered maple flooring throughout unifies the basement with other areas of the house.
Stools: Pottery Barn, Ladder: Days Gone By, Flooring: Ponderosa, by Bruce
Adrienne DeRosa Photography © 2013 Houzz
Medium Sized Home Bar with Medium Hardwood Flooring Ideas and Designs
5
