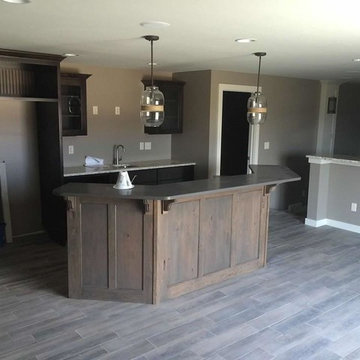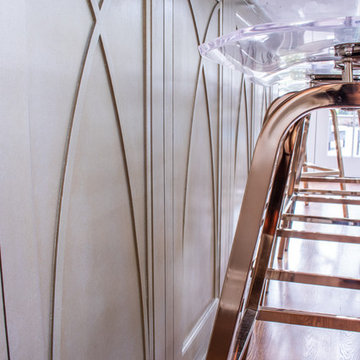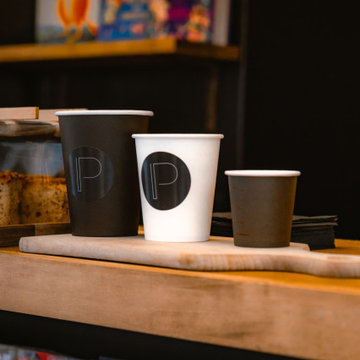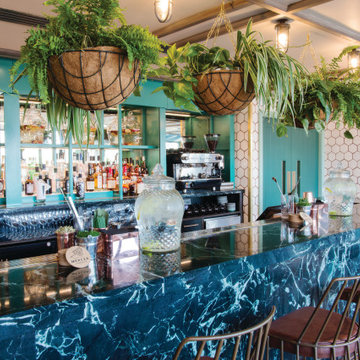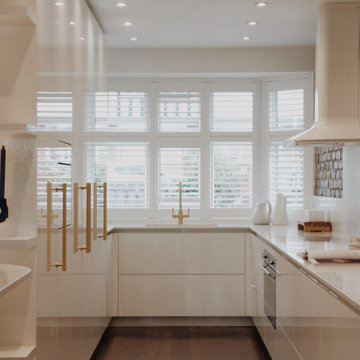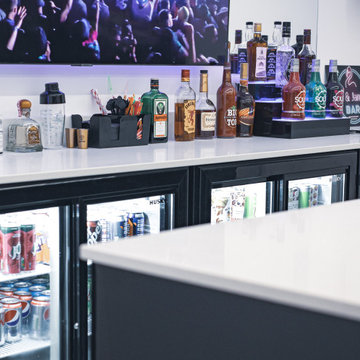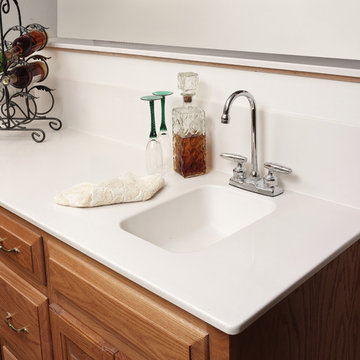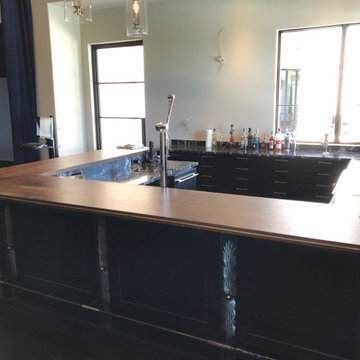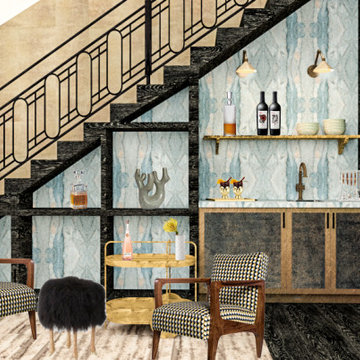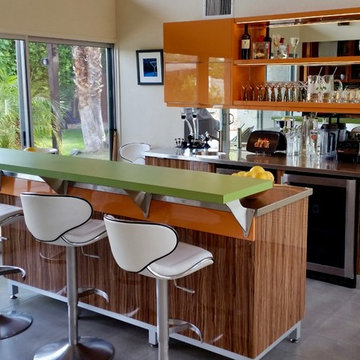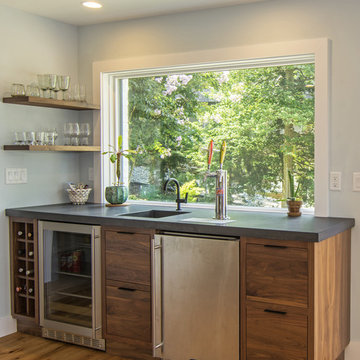Medium Sized Home Bar with an Integrated Sink Ideas and Designs
Refine by:
Budget
Sort by:Popular Today
121 - 140 of 159 photos
Item 1 of 3
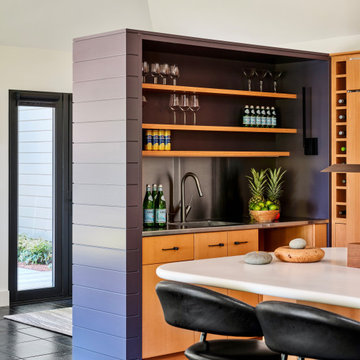
• the kitchen/sunroom dining area were reconfigured. A wall was removed between the sunroom and kitchen to create a more open floor plan. The space now consists of a living room/kitchen/dining/sitting area.
• this new wall was designed to accommodate a second sink, open shelves to display barware and to create a divide between the kitchen and the terrace entry
• the kitchen was cavernous. Adding the new wall and a fabric paneled drop ceiling created a more comfortable, welcoming space with much better acoustics
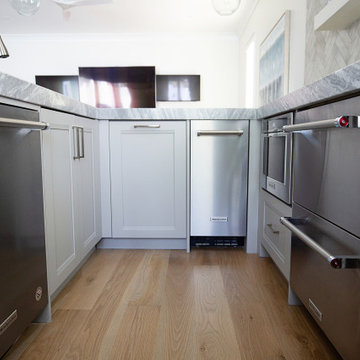
Project Number: MS01027
Design/Manufacturer/Installer: Marquis Fine Cabinetry
Collection: Classico
Finishes: Fashion Grey
Features: Adjustable Legs/Soft Close (Standard)
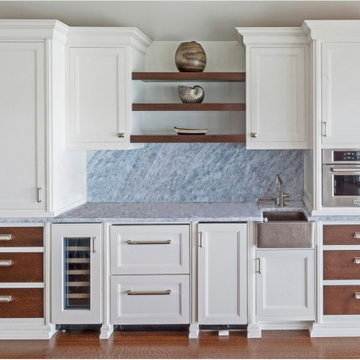
With such a wide variety of finishes and materials available to choose from, these pieces are designed to be integrated into any type of style our clients can imagine. From beautifully hand carved elements to clean modern designs, the options are truly limitless.
For more about this projects visit our website
wlkitcheandhome.com
#custombar #walkupbar #woodinteriors #residentialbar #homebar #homebardesign #interiorwoodwork #entertainmentarea #customcabinets #customstorage #partyhome #liquorstorage #customdesign #homeremodelingideas #instadesign #instadesign #kitchenremodeling #woodfurnituredesign #highendfurniture #customfurnituredesign #traditionaldesigns #winelover #njdesign #newjersydesign #homebarawards #basementbar #wetbar #customhomes #homedecor #interiordesigners #interiordecor
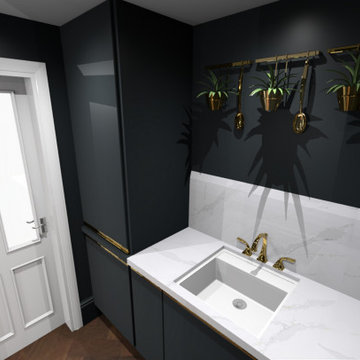
One of our more unusual projects, helping two budding interior design enthusiasts to create a bar in their garage with a utility area at the rear with boiler and laundry items and a sink... OnePlan was happy to help and guide with the space planning - but the amazing decor was all down to the clients, who sourced furnishings and chose the decor themselves - it's worthy of a visit from Jay Gatsby himself! They are happy for me to share these finished pics - and I'm absolutely delighted to do so!
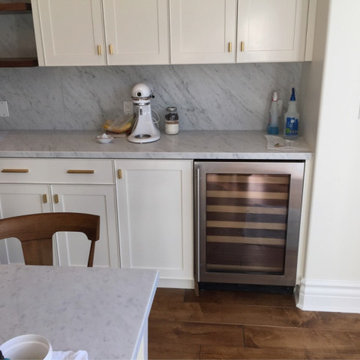
Kitchen Remodel Valencia, custom cabinetry, quartzite counters, and hardwood floor.
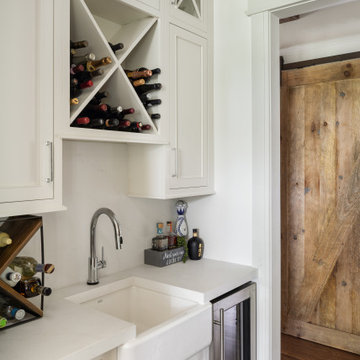
This wet bar was designed to be used between the kitchen and dining rooms. We used custom Plain & Fancy inset white cabinetry.
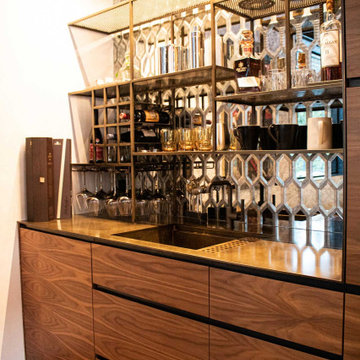
The Ross Peak Wet Bar is an extension of the Ross Peak Kitchen, continuing the walnut cabinetry, while adding unique elements. The elongated hexagonal etched mirror provides a sophistication, with integrated lighting to add a warm illumination to the wet bar. The custom shelving is made of perforated stainless steel and is trimmed in brass, with added details including a wine rack and wine glass storage. The Bar countertop and cabinet lining is made of brass, finished in Teton Brass. Cabinets are made in a grain-matched walnut veneer with stainless steel recessed shadow pulls. Custom pocket door reveals a built-in coffee maker. Cabinetry also features a built-in wine fridge, trash pullout, and lift away upper doors for plenty of storage.
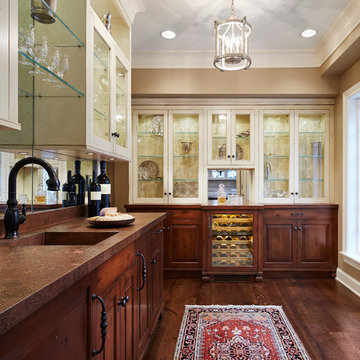
Combine a couple who loves to entertain, a large blended family who loves to visit and a penchant for cooking and cocktails and you have a floor plan switch up which prioritizes those needs appropriately. We took the off-kitchen laundry room and created an entertainment mecca featuring vast storage, wet bars and easy access to the kitchen for party flow. For visiting family we divided a Jack and Jill bathroom to house two bathroom suites for two guest rooms.
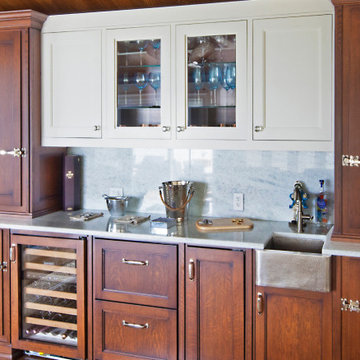
With such a wide variety of finishes and materials available to choose from, these pieces are designed to be integrated into any type of style our clients can imagine. From beautifully hand carved elements to clean modern designs, the options are truly limitless.
For more about this projects visit our website
wlkitcheandhome.com
#custombar #walkupbar #woodinteriors #residentialbar #homebar #homebardesign #interiorwoodwork #entertainmentarea #customcabinets #customstorage #partyhome #liquorstorage #customdesign #homeremodelingideas #instadesign #instadesign #kitchenremodeling #woodfurnituredesign #highendfurniture #customfurnituredesign #traditionaldesigns #winelover #njdesign #newjersydesign #homebarawards #basementbar #wetbar #customhomes #homedecor #interiordesigners #interiordecor
Medium Sized Home Bar with an Integrated Sink Ideas and Designs
7
