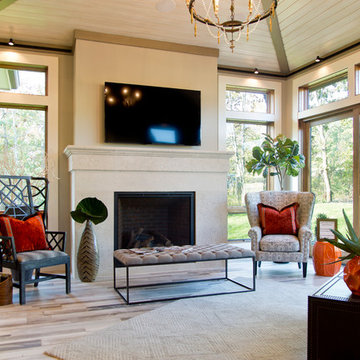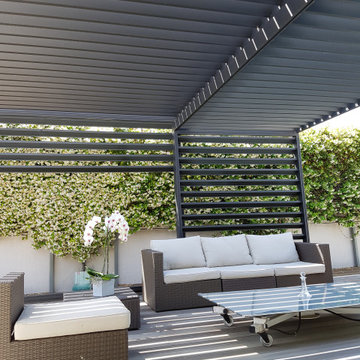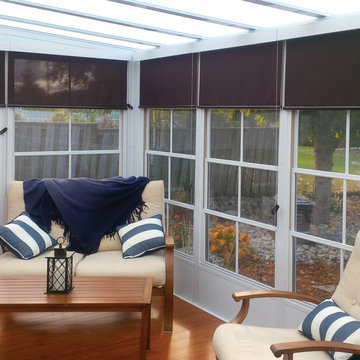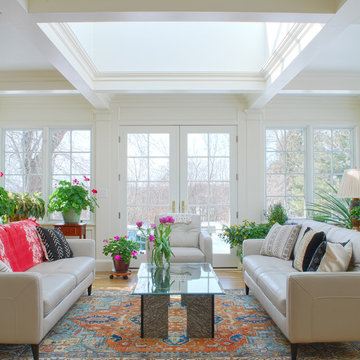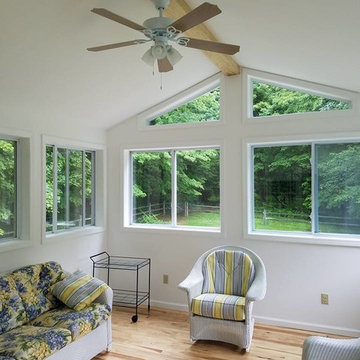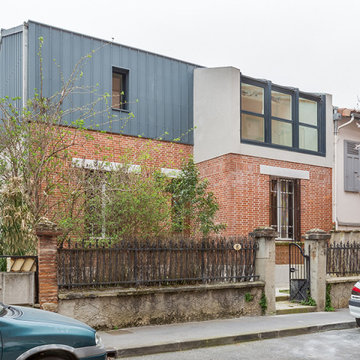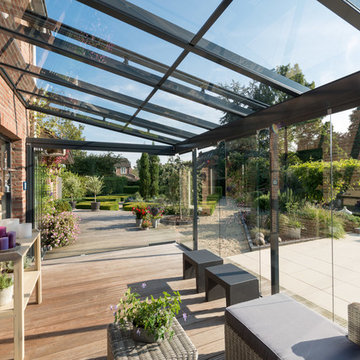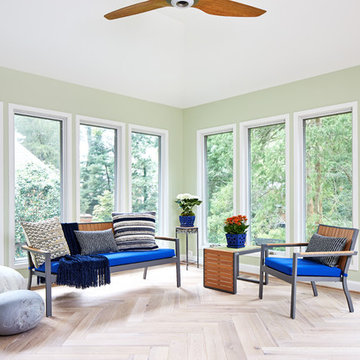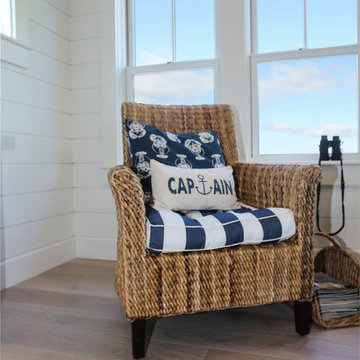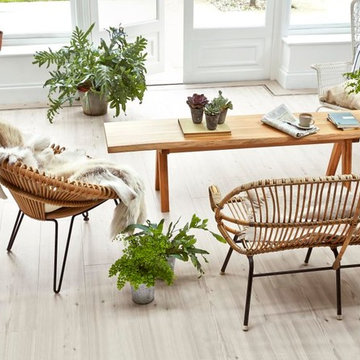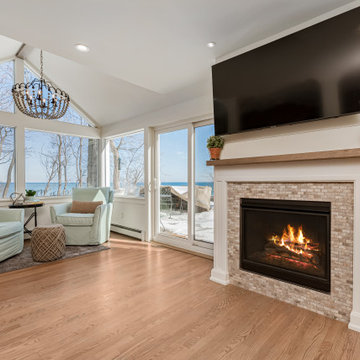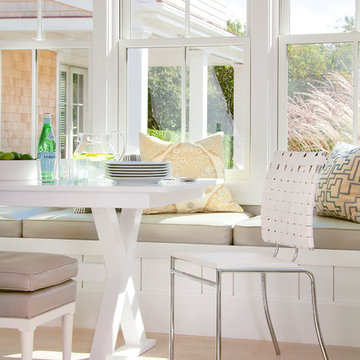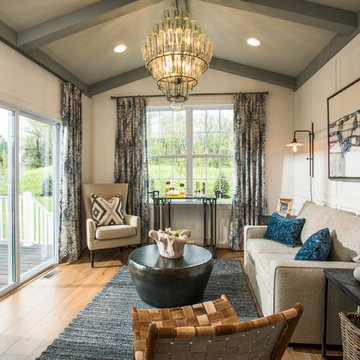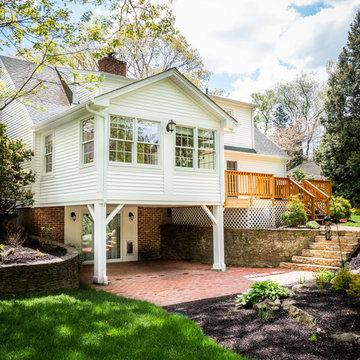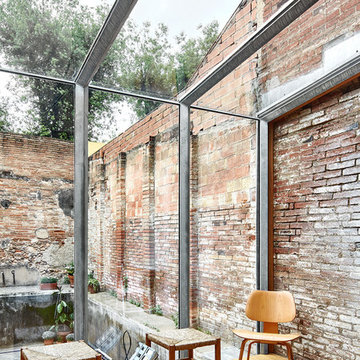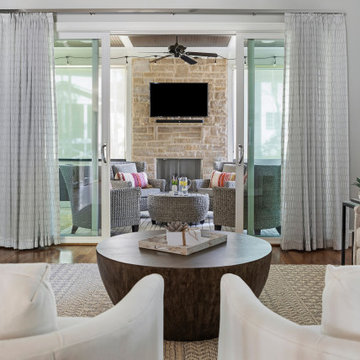Medium Sized Conservatory with Light Hardwood Flooring Ideas and Designs
Sort by:Popular Today
221 - 240 of 917 photos
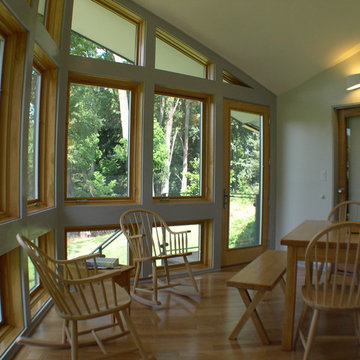
The Pond House is an architect designed mid-century modern ranch home originally built in the 1964. One of the home’s many distinctive features is a porch that wraps the full length of the rear of the house, overlooking a beautiful pond. The current owners want to extend the enjoyment of this view year round, and asked us to present solutions for enclosing a portion of this porch. We proposed a small addition, carefully designed to complement this amazing house, which is built around a hexagonal floorplan with distinctive “flying gable” rooflines. The result is a stunning glass walled addition. The project also encompassed several complimentary upgrades to other parts of the house.
Design Criteria:
- Provide 4-season breakfast room with view of the pond.
- Tightly integrate the new structure into the existing design.
- Use sustainable, energy efficient building practices and materials.
Special Features:
- Dramatic, 1.5-story, glass walled breakfast room.
- Custom fabricated steel and glass exterior stairway.
- Soy-based spray foam insulation
- Standing seam galvalume “Cool Roof”.
- Pella Designer series windows
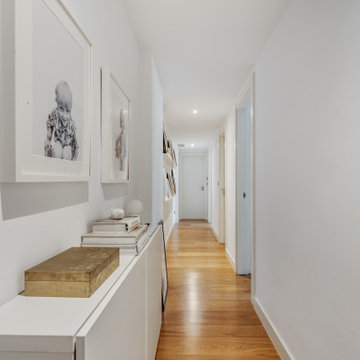
Aprovechamos este largo pasillo para crear una significativa galería de fotos
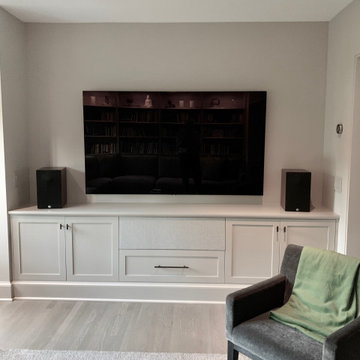
inside are the electronics to manage the professional sound system. the center speaker cloth is backed with subwoofer speaker.
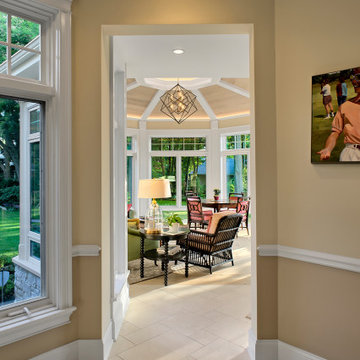
The architectural beauty of this sunroom addition in Wilmette shines both inside and out. Precision millwork forms the octagonal shaped ceiling inside, while a decorative glass cupola adds to character to the space outside. An abundance of natural light comes in from all directions making it a restful retreat with views to the environment.
Medium Sized Conservatory with Light Hardwood Flooring Ideas and Designs
12
