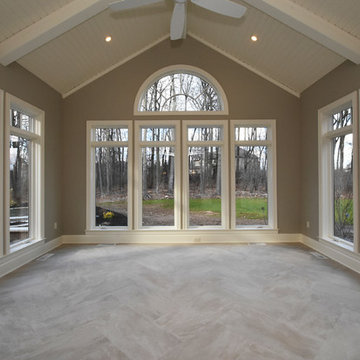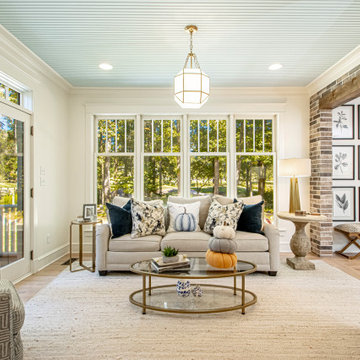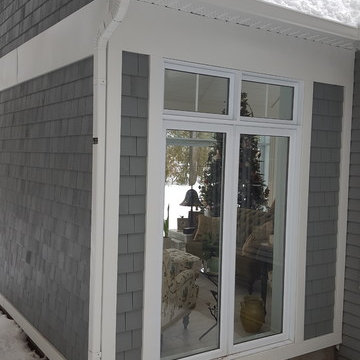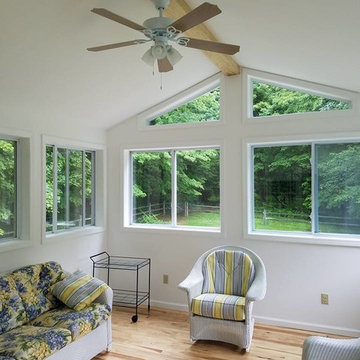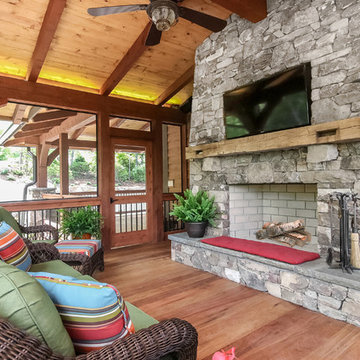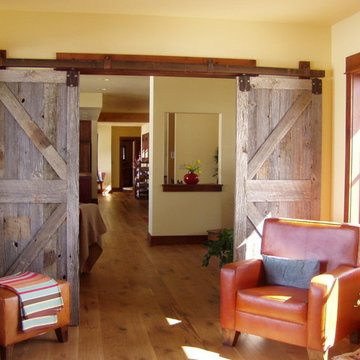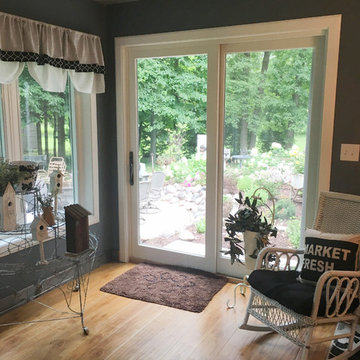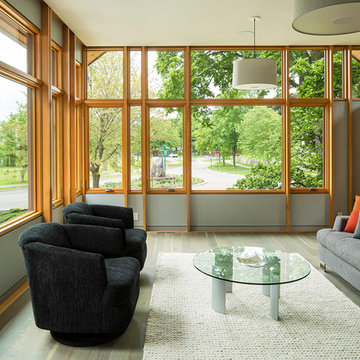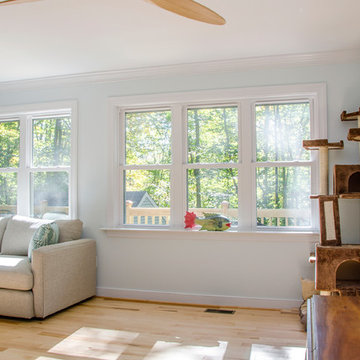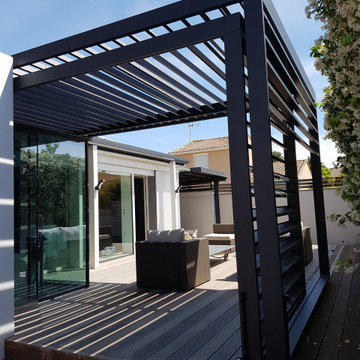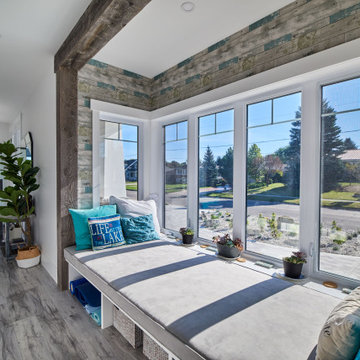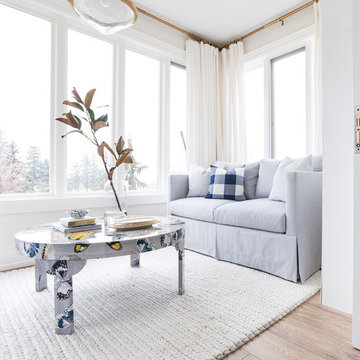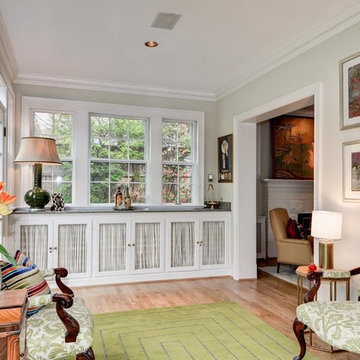Medium Sized Conservatory with Light Hardwood Flooring Ideas and Designs
Refine by:
Budget
Sort by:Popular Today
301 - 320 of 917 photos
Item 1 of 3
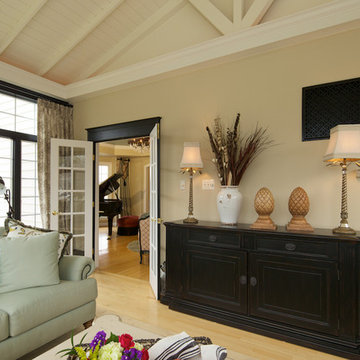
Transforming the typical sunroom into a get-away the family will use everyday.
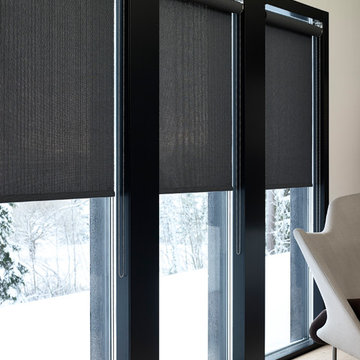
Woodnotes 2017 Collection.
Morning roller blinds in Black-Natural.
Available through Linea, Inc. in Los Angeles.
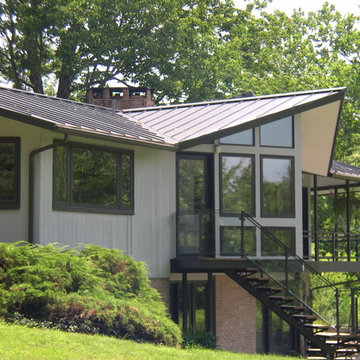
The Pond House is an architect designed mid-century modern ranch home originally built in the 1964. One of the home’s many distinctive features is a porch that wraps the full length of the rear of the house, overlooking a beautiful pond. The current owners want to extend the enjoyment of this view year round, and asked us to present solutions for enclosing a portion of this porch. We proposed a small addition, carefully designed to complement this amazing house, which is built around a hexagonal floorplan with distinctive “flying gable” rooflines. The result is a stunning glass walled addition. The project also encompassed several complimentary upgrades to other parts of the house.
Design Criteria:
- Provide 4-season breakfast room with view of the pond.
- Tightly integrate the new structure into the existing design.
- Use sustainable, energy efficient building practices and materials.
Special Features:
- Dramatic, 1.5-story, glass walled breakfast room.
- Custom fabricated steel and glass exterior stairway.
- Soy-based spray foam insulation
- Standing seam galvalume “Cool Roof”.
- Pella Designer series windows
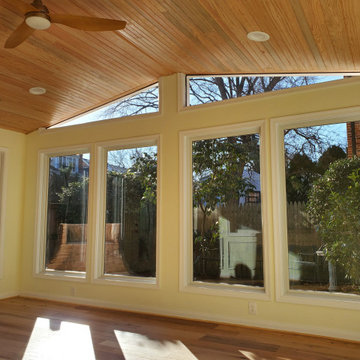
This beautiful sun room project features a gable roof style with a copper roof as well as gutters for an incredible look!
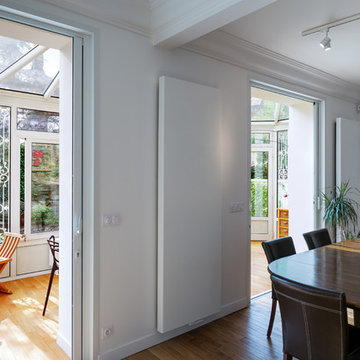
Les portes vitrées à galandage menant dans la véranda s'efface totalement dans le mur pour fluidifier l'espace. Même fermées elles sont très discrètes pour que la véranda soit considérée comme une partie intégrante de la pièce de vie. Le parquet de la véranda contribue à cette continuité.
La hotte noire sur un mur blanc est mise en valeur comme une sculpture et s'harmonise avec le plan de travail.
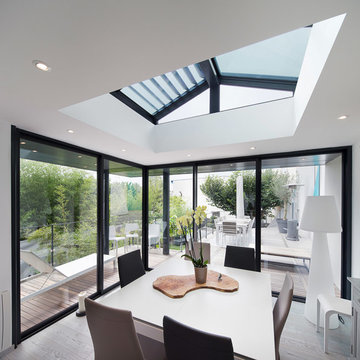
Largement vitrée, cette petite extension de 12m2 offre une bulle de douceur pour ses occupants et leur permet de profiter des bienfaits de la lumière quelle que soit la météo.
© X. Boymond
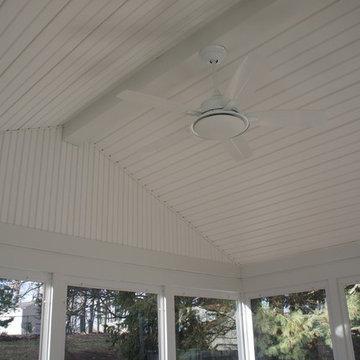
Originally this deck had a simple screen and canopy surround. We re-did the deck with new cement piers and flooring. We also constructed a new gable roof with vaulted vinyl ceiling to match the existing exterior of the home. Custom formed white aluminum posts help support the new Harvey "Hollywood Style" glass and screen (to be installed for the summer) enclosure.
Medium Sized Conservatory with Light Hardwood Flooring Ideas and Designs
16
