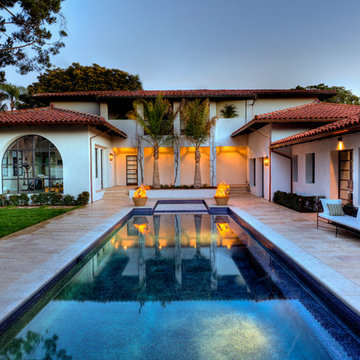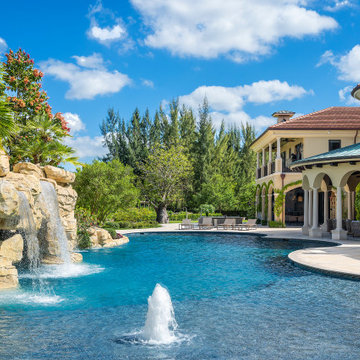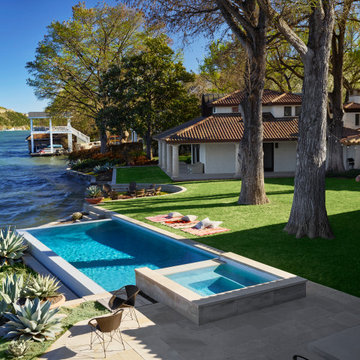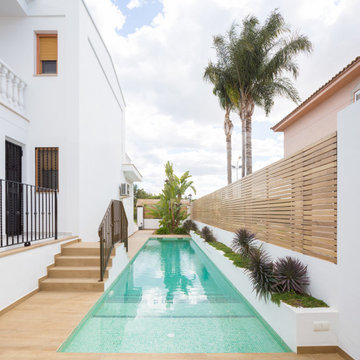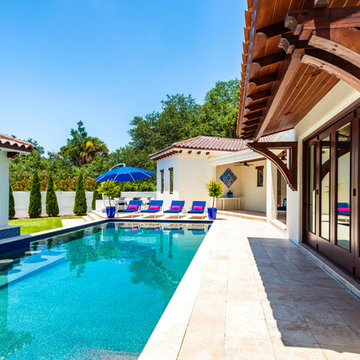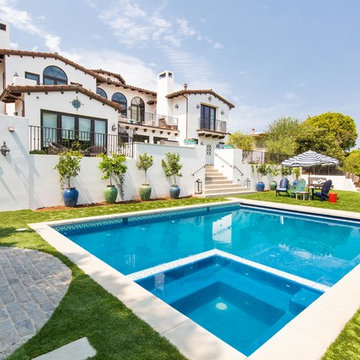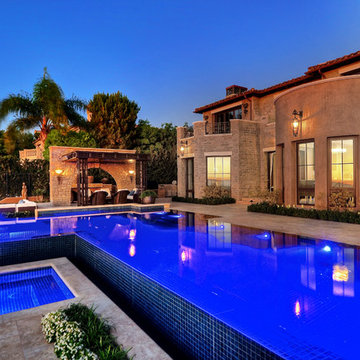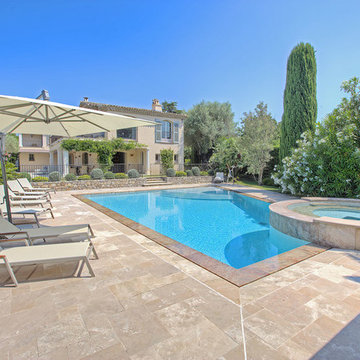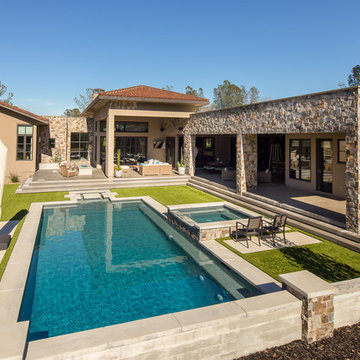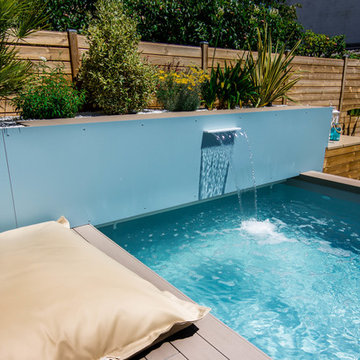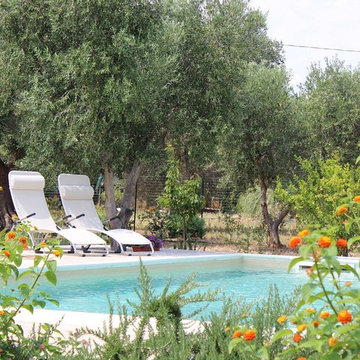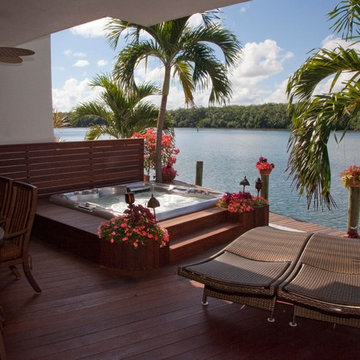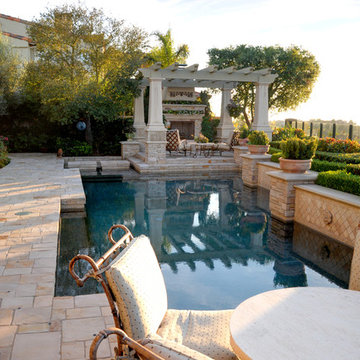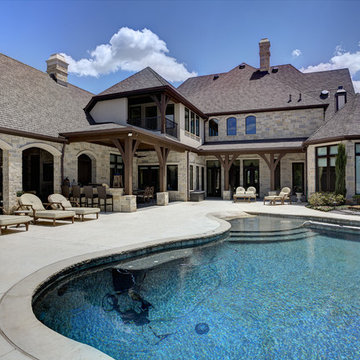Mediterranean Swimming Pool Ideas and Designs
Refine by:
Budget
Sort by:Popular Today
181 - 200 of 27,608 photos
Item 1 of 2
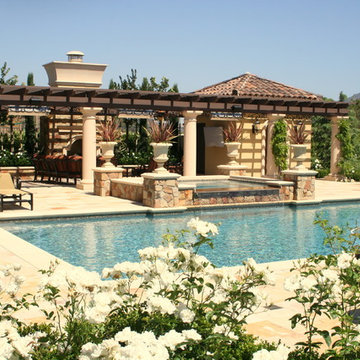
The backyard features a large stone paved entertaining patio with a family fire pit, a formal pool and spa with lounge areas leading to double pool houses.
A wood lattice cover spans between the two structures and featuring an outdoor fireplace, outdoor flat screen television full theater with surround sound.
The backyard has two barbecue's. One adjacent to the residence for daily use and a full entertaining barbecue area with a bar, sink, ice maker, refrigerator, outdoor dishwasher (so you don't need to carry all of your dishes so far from the house each time you entertain...all you have to do is push 'wash') and of course a large 'Q' with side burner.
On the side yard there is a beautiful formal rose garden with 40 different types of roses for the owner to enjoy with a central fountain and walkways.
All of the Ashlar pattern cut stone was cut on site to my pattern, as was the entertaining barbecue back-splash. The Oceanside glass tile was selected to continue the Ashlar pattern concept.
All of the pottery came from my friends at Eye of the Day.
Gas heaters warm the patios from the covers, as well as, strategically placed gas quick connects around the yard for those chilly evenings.
Music fills the yard and patios from discretely placed outdoor speakers.
All of my projects are design with full supervision from start to finish. I help select materials, finishes, pottery, tile, plant material, etc... to assure the design is being realized.
Photo: Wendy Harper & Ken Palmer
Find the right local pro for your project
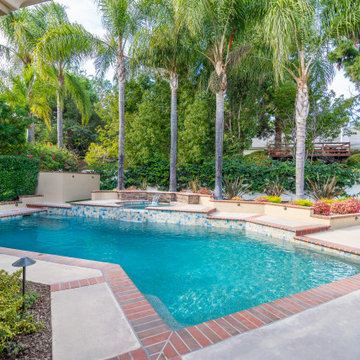
This home featured an existing pool that needed a facelift along with needing some additional entertainment space. The pool was updated with new natural stone veneer, tile, & pebble plaster while preserving the existing brick coping. Many of the existing walls & hardscape elements were preserved; however, this made the project a challenge in that we had to carefully integrate the new with the old and maintain continuity throughout. A large outdoor covered room separated from the home was designed and constructed to create a comfortable venue for entertaining and relaxing. Added features such as BBQ island, fire pit, TV with entertainment center, outdoor heaters, carefully placed lighting, and comfortable furniture make it hard to escape from this backyard oasis.
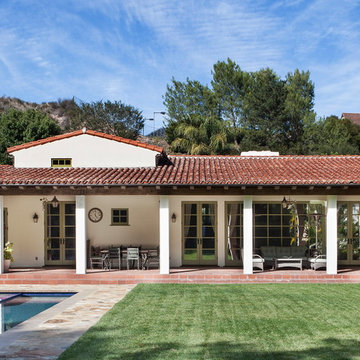
Placed on a large site with the Santa Monica Mountains Conservancy at the rear boundary, this one story residence presents a modest, composed public façade to the street while opening to the rear yard with two wings surrounding a large loggia or “outdoor living room.” With its thick walls, overhangs, and ample cross ventilation, the project demonstrates the simple idea that a building should respond carefully to its environment.
Laura Hull Photography
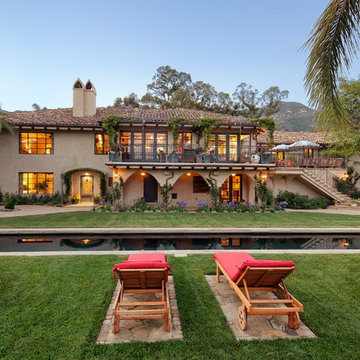
Architect: Tom Ochsner
Landscape Architect: Rachelle Gahan
General Contractor: Allen Construction
Photographer: Jim Bartsch Photography
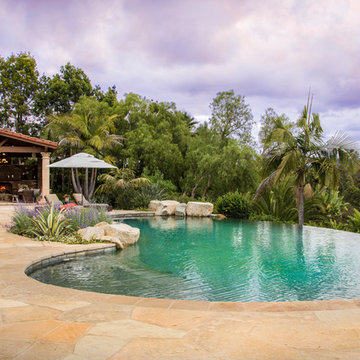
Photo: David Verdugo
Designer: Kelly Fore Dixon
Staging: Anne Decker Vuylsteke
Construction Supervisor: Joel Artega
Mediterranean Swimming Pool Ideas and Designs
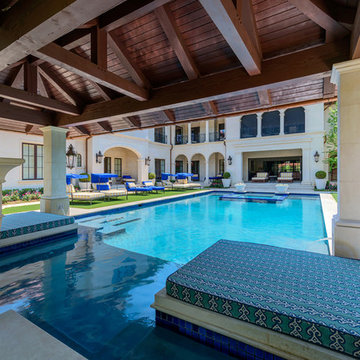
Completed in 2013, this stunning Italianate Mediterranean Villa is located in Highland Park, Texas and stands out in an already distinct architectural neighborhood. This project was designed and installed by Harold Leidner Landscape Architects. The expansive property features a lush landscaping, front motor court with travertine pavers and a luxury pool and spa. The pool area was designed to have a private resort feel to allow for entertaining. In addition to the spacious loggia and cabana spaces, the owner also wanted to have shade protection near the water, so a custom designed pavilion was built on the end of the pool to provide a shaded destination with cushion lounges that extend out into the water, flanked by fountains and adjacent to a fire bowl feature with a classic fire place surround. A truly elegant outdoor space for parties and entertaining with a sophisticated, modern flavor.
10
