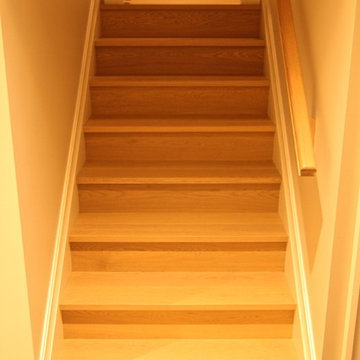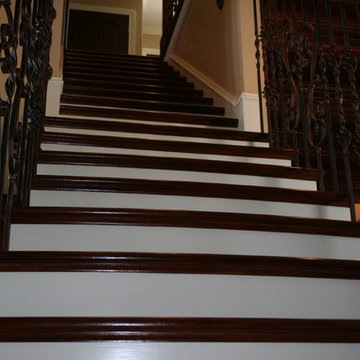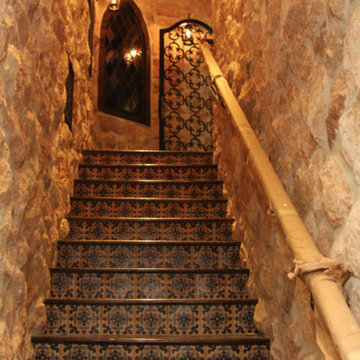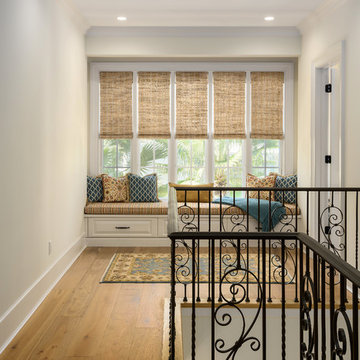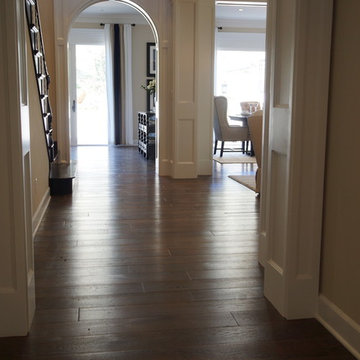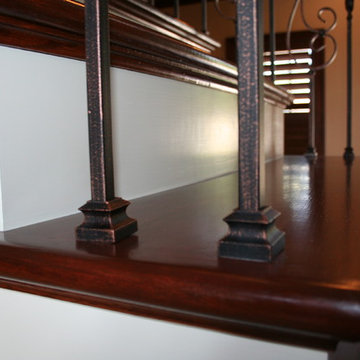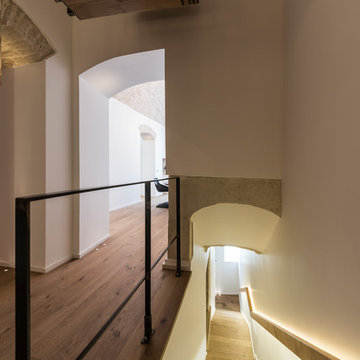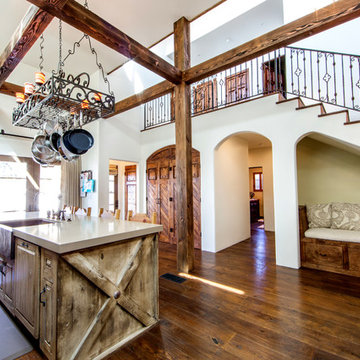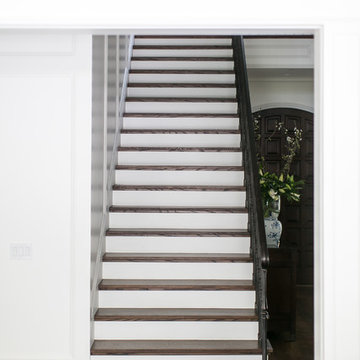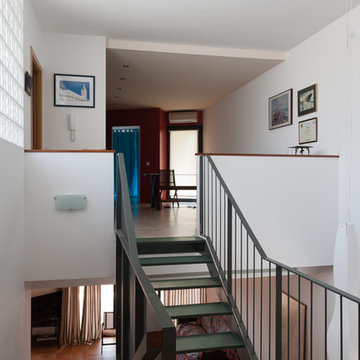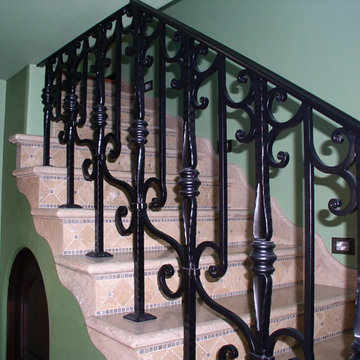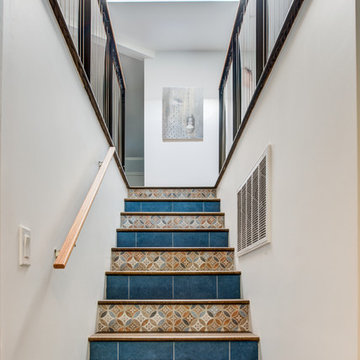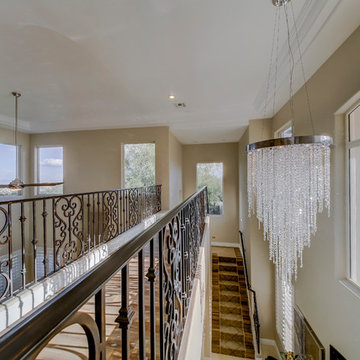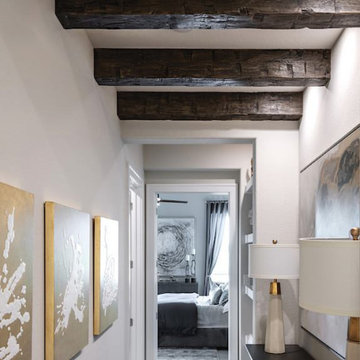Mediterranean Straight Staircase Ideas and Designs
Refine by:
Budget
Sort by:Popular Today
161 - 180 of 312 photos
Item 1 of 3
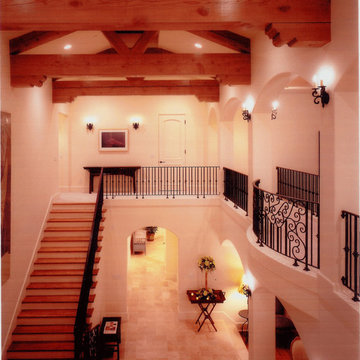
This view of the inner courtyard lets you see the massive beams and trusses with corbels; the 30' skylight is barely visable above them. To the right you see the bridge that traverses between the kids rooms at the front and the master suite at the rear; it features a light "Romeo and Juliet" bow at center span. The treads are Pecan wood with paint grade risers.
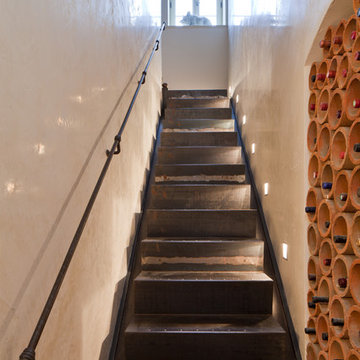
Bei diesem Projekt wurde ein Treppenhaus von uns in einem mediterranen und edlen Look neu gestaltet. Der Marmor wurde dabei auf Glanz poliert.
Der mittlere Beige-Sandfarbende Mineralputz strahlt eine angenehme Wärme aus und harmoniert wunderbar mit dem LED-Lichtpaneel, dem eingebauten Weinregal aus Terrakotta-Röhren und der Metall-Treppe. Die Stufenbeleuchtung feuert die Struktur des Marmorputzes an und lässt die glänzend polierte Oberfläche erstrahlen. Mit dieser besonderen Wandgestaltung ist das vorher blass und trist anmutende Treppenhaus ein Eyecatcher geworden, das die Blicke auf sich zieht.
Nachher
Fotografie Markus Bollen
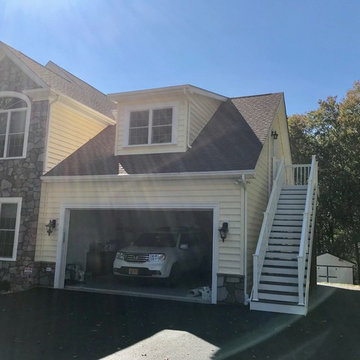
External stairs constructed with composite boards (trex) with a 4x4 landing and while vinyl posts & railing. Upgraded to solar post caps.
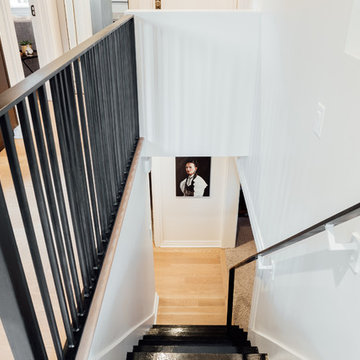
Worked with Lloyd Architecture on a complete, historic renovation that included remodel of kitchen, living areas, main suite, office, and bathrooms. Sought to modernize the home while maintaining the historic charm and architectural elements.
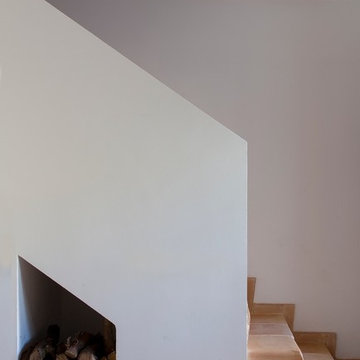
Fotógrafo : David Zarzoso
Arquitecto : Cédric Bastin
La escalera esta revestida de barro cocido manual al igual que toda la planta baja.
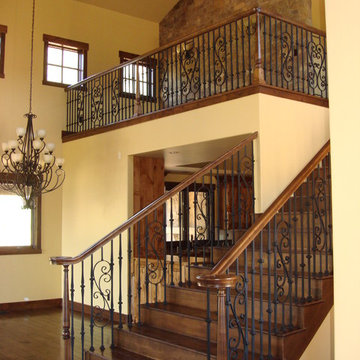
DM Neuman Construction Co. - Aspen Glen Home, Carbondale, Colorado
This custom home in Aspen Glen, outside of Carbondale, Colorado includes real rock accents on several walls, a magnificent wrought iron staircase and beautiful woodwork throughout.
Mediterranean Straight Staircase Ideas and Designs
9
