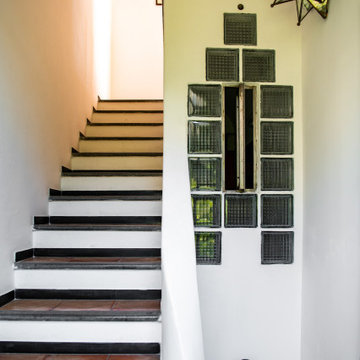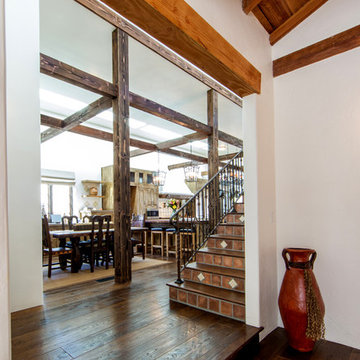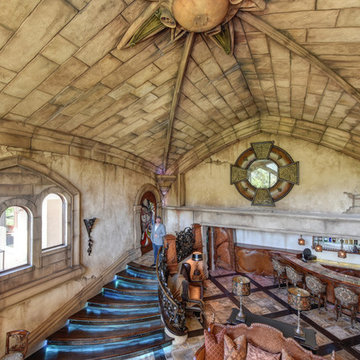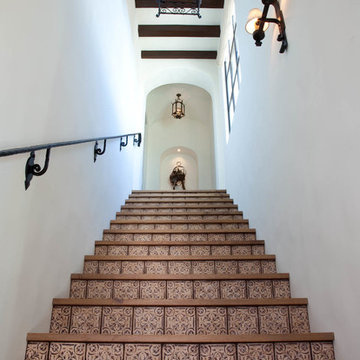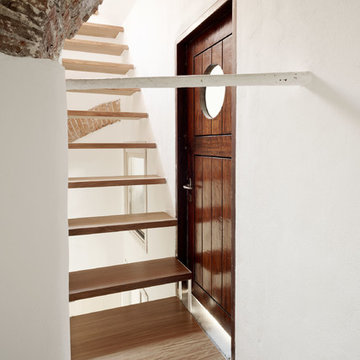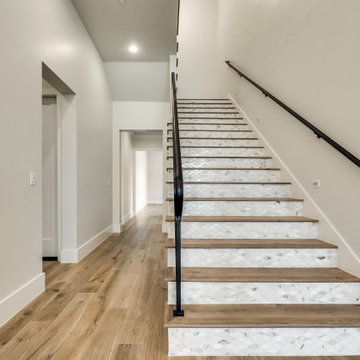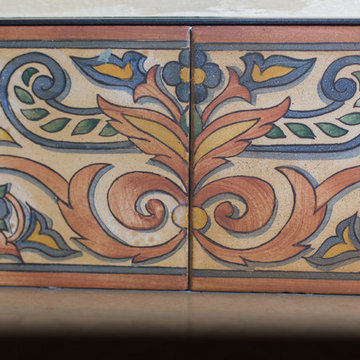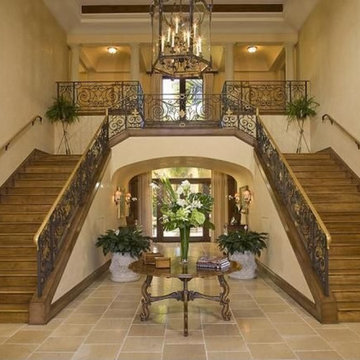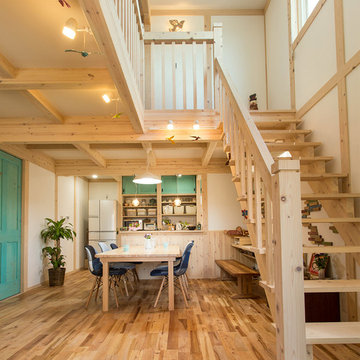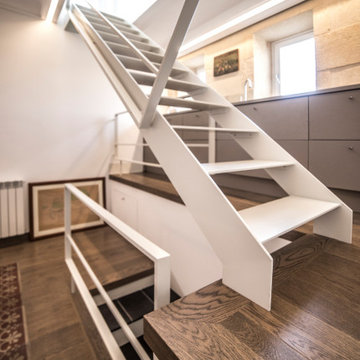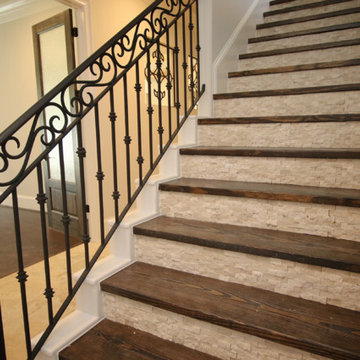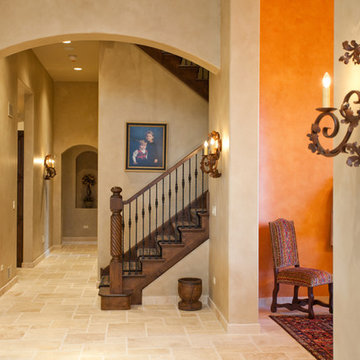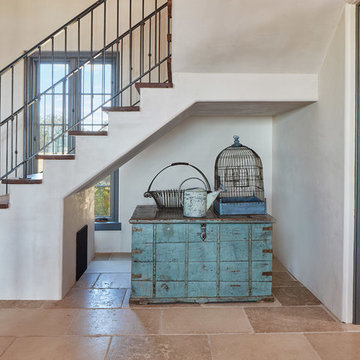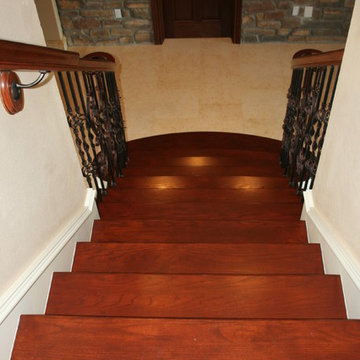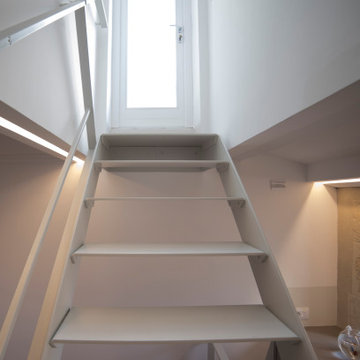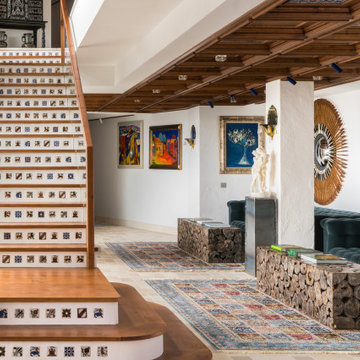Mediterranean Straight Staircase Ideas and Designs
Refine by:
Budget
Sort by:Popular Today
121 - 140 of 312 photos
Item 1 of 3
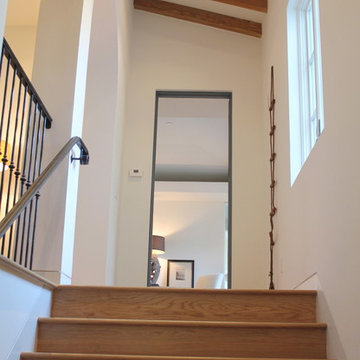
The definitive idea behind this project was to create a modest country house that was traditional in outward appearance yet minimalist from within. The harmonious scale, thick wall massing and the attention to architectural detail are reminiscent of the enduring quality and beauty of European homes built long ago.
It features a custom-built Spanish Colonial- inspired house that is characterized by an L-plan, low-pitched mission clay tile roofs, exposed wood rafter tails, broad expanses of thick white-washed stucco walls with recessed-in French patio doors and casement windows; and surrounded by native California oaks, boxwood hedges, French lavender, Mexican bush sage, and rosemary that are often found in Mediterranean landscapes.
An emphasis was placed on visually experiencing the weight of the exposed ceiling timbers and the thick wall massing between the light, airy spaces. A simple and elegant material palette, which consists of white plastered walls, timber beams, wide plank white oak floors, and pale travertine used for wash basins and bath tile flooring, was chosen to articulate the fine balance between clean, simple lines and Old World touches.
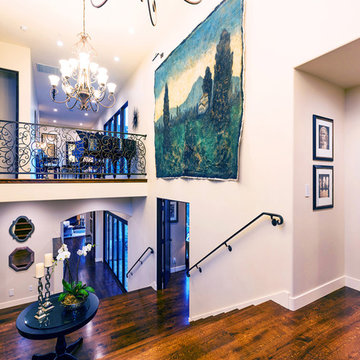
Spanish style home with dark accents. The spacious wide staircase allows one to see on each floor of this magnificent estate. The high ceilings provides the opportunity for artwork on both sides. The wrought iron balcony has the trademark mediterranean curl design & shows off the final upper floor.
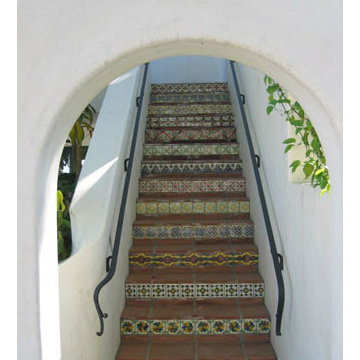
Jack 'N Tool Box, Inc. was the General Contractor for the complete remodel of this commercial office space in downtown Santa Barbara Pueble Vieja District. A majority of the existing structure was demolished and rebuilt to create a modern office building in classic Santa Barbara Mediterranean architecture. Soft soils at the site required use of caisson foundations for the new access stairs.
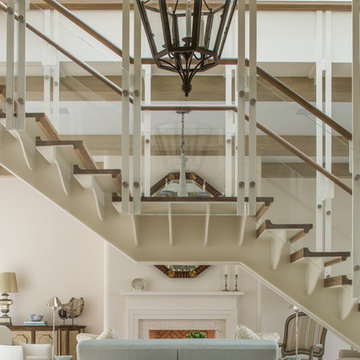
The loggia extends into a monumental staircase framed in steel and glass, whose sleek, cypress treads and handrail reference the ceiling beams of the living room that surrounds it. The modern aesthetic continues with Hope’s custom steel-framed doors, windows and transoms, which lighten the visual weight of the stucco and tile.
Photo by Erik Kvalsvik
Mediterranean Straight Staircase Ideas and Designs
7
