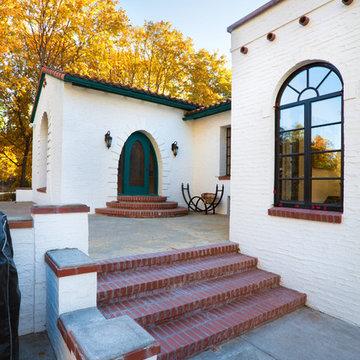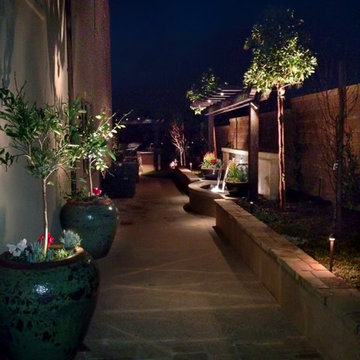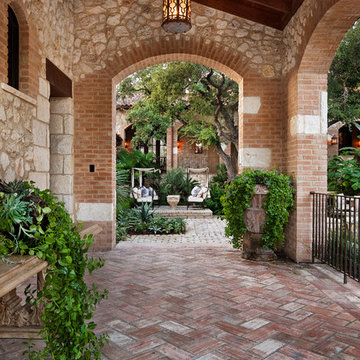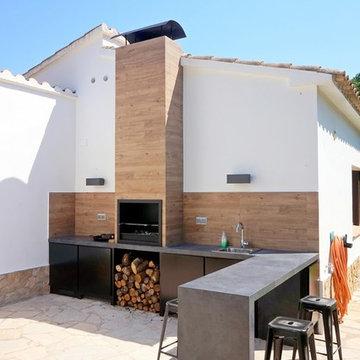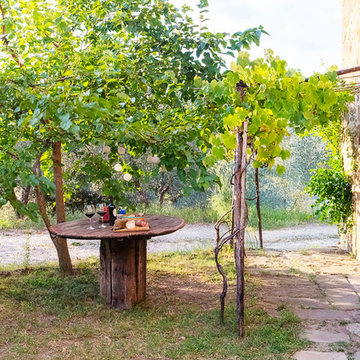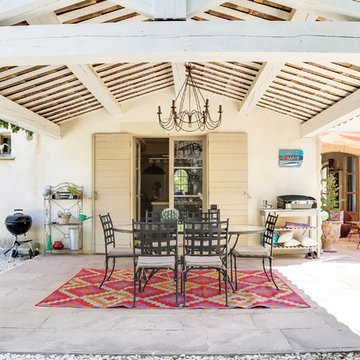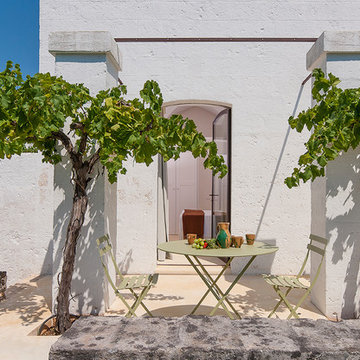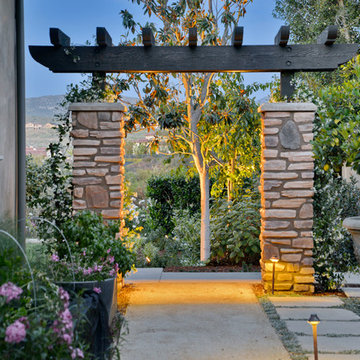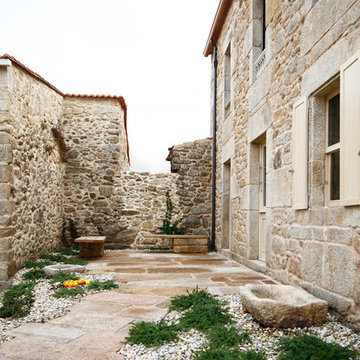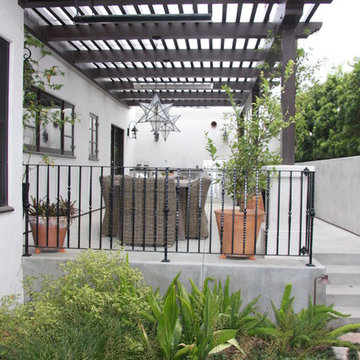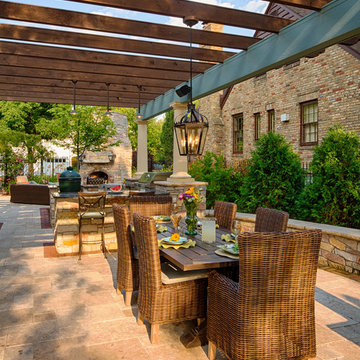Mediterranean Side Patio Ideas and Designs
Refine by:
Budget
Sort by:Popular Today
41 - 60 of 407 photos
Item 1 of 3
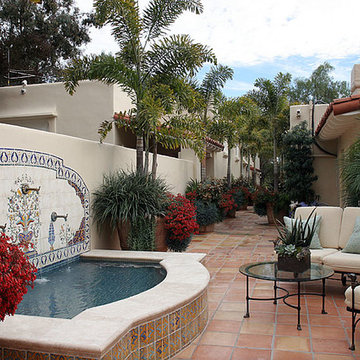
A long expansive patio that leads to home offices and guest rooms that are not attached to the house. The fountain is a traditional design and a great focal point to the patio. Terra cotta planters line the walk way bring the garden into this area.
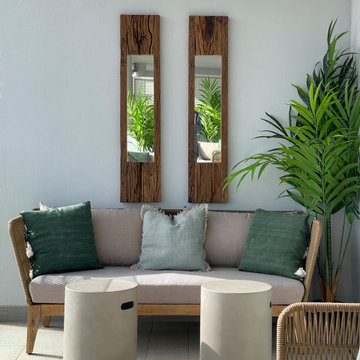
Para la terraza se eligieron colores naturales con tejidos técnicos preparados para el exterior. Las mesas son a la vez taburetes y están fabricados con cemento para su fácil traslado. Pero el punto focal de la terraza son los espejos de madera reciclada . A la vez atrapan las miradas y multiplican el reflejo de las plantas aportando profundidad.
For the terrace, natural colors were chosen with technical fabrics prepared for the outdoors. The tables are also stools and are made of cement for easy transport. But the focal point of the terrace are the mirrors made of recycled wood. At the same time they catch the eye and multiply the reflection of the plants, providing depth.
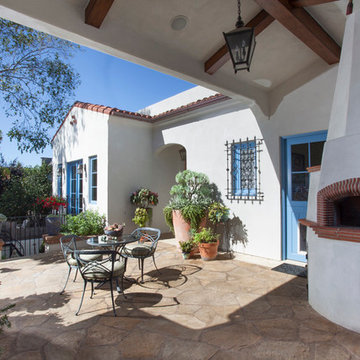
Kim Grant, Architect;
Elizabeth Barkett, Interior Designer - Ross Thiele & Sons Ltd.;
Theresa Clark, Landscape Architect;
Gail Owens, Photographer

The genesis of design for this desert retreat was the informal dining area in which the clients, along with family and friends, would gather.
Located in north Scottsdale’s prestigious Silverleaf, this ranch hacienda offers 6,500 square feet of gracious hospitality for family and friends. Focused around the informal dining area, the home’s living spaces, both indoor and outdoor, offer warmth of materials and proximity for expansion of the casual dining space that the owners envisioned for hosting gatherings to include their two grown children, parents, and many friends.
The kitchen, adjacent to the informal dining, serves as the functioning heart of the home and is open to the great room, informal dining room, and office, and is mere steps away from the outdoor patio lounge and poolside guest casita. Additionally, the main house master suite enjoys spectacular vistas of the adjacent McDowell mountains and distant Phoenix city lights.
The clients, who desired ample guest quarters for their visiting adult children, decided on a detached guest casita featuring two bedroom suites, a living area, and a small kitchen. The guest casita’s spectacular bedroom mountain views are surpassed only by the living area views of distant mountains seen beyond the spectacular pool and outdoor living spaces.
Project Details | Desert Retreat, Silverleaf – Scottsdale, AZ
Architect: C.P. Drewett, AIA, NCARB; Drewett Works, Scottsdale, AZ
Builder: Sonora West Development, Scottsdale, AZ
Photographer: Dino Tonn
Featured in Phoenix Home and Garden, May 2015, “Sporting Style: Golf Enthusiast Christie Austin Earns Top Scores on the Home Front”
See more of this project here: http://drewettworks.com/desert-retreat-at-silverleaf/
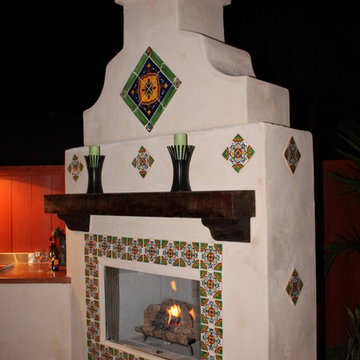
Mantle piece is distressed douglas fir and a custom mix of several stains for color.
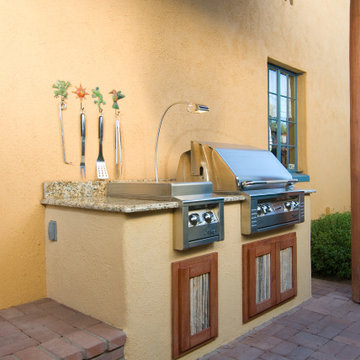
This outdoor grill was designed by DEW for easy access to the main kitchen inside the home. The built in grill also includes side burners and landing space for hot plates. The use of southwestern elements offer a unique design touch to the grill area.
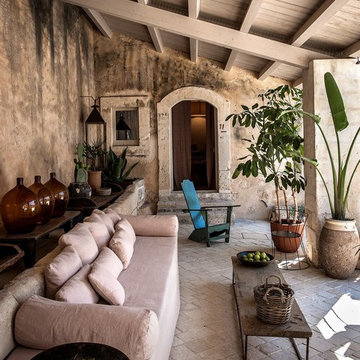
Derrière le canapé, un ancien lit de repos Naga sculpté en seul morceau de bois a été transformé en table basse. Le plateau en bois brut de la table basse devant le canapé est réalisé sur mesure et combiné avec un piètement personnalisé.
A former old Naga bed, carved out of a single piece of wood, serves as a coffee table. The rustic wood top of the coffee table in front of the settee is made on measure and is fitted with legs of the decorator's personal design.
Photos Dimora delle Balze
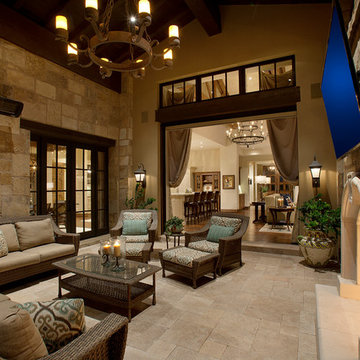
The genesis of design for this desert retreat was the informal dining area in which the clients, along with family and friends, would gather.
Located in north Scottsdale’s prestigious Silverleaf, this ranch hacienda offers 6,500 square feet of gracious hospitality for family and friends. Focused around the informal dining area, the home’s living spaces, both indoor and outdoor, offer warmth of materials and proximity for expansion of the casual dining space that the owners envisioned for hosting gatherings to include their two grown children, parents, and many friends.
The kitchen, adjacent to the informal dining, serves as the functioning heart of the home and is open to the great room, informal dining room, and office, and is mere steps away from the outdoor patio lounge and poolside guest casita. Additionally, the main house master suite enjoys spectacular vistas of the adjacent McDowell mountains and distant Phoenix city lights.
The clients, who desired ample guest quarters for their visiting adult children, decided on a detached guest casita featuring two bedroom suites, a living area, and a small kitchen. The guest casita’s spectacular bedroom mountain views are surpassed only by the living area views of distant mountains seen beyond the spectacular pool and outdoor living spaces.
Project Details | Desert Retreat, Silverleaf – Scottsdale, AZ
Architect: C.P. Drewett, AIA, NCARB; Drewett Works, Scottsdale, AZ
Builder: Sonora West Development, Scottsdale, AZ
Photographer: Dino Tonn
Featured in Phoenix Home and Garden, May 2015, “Sporting Style: Golf Enthusiast Christie Austin Earns Top Scores on the Home Front”
See more of this project here: http://drewettworks.com/desert-retreat-at-silverleaf/
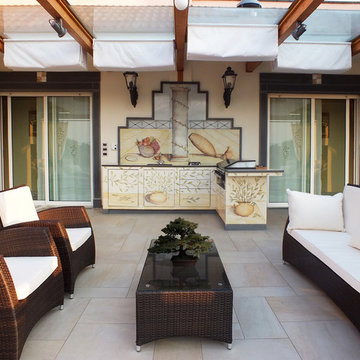
All that is visible was designed by our studio, including systems for sliding curtains and "Vietri" kitchen.
Mediterranean Side Patio Ideas and Designs
3
