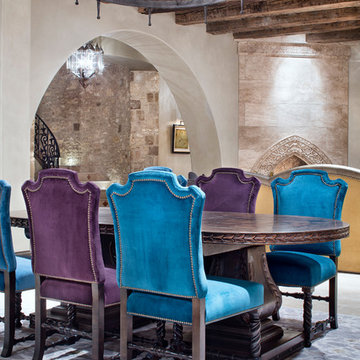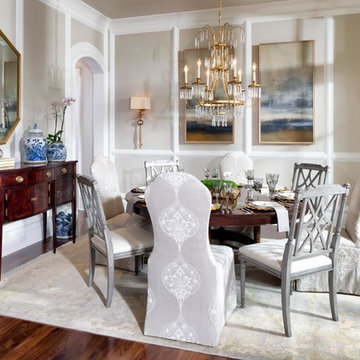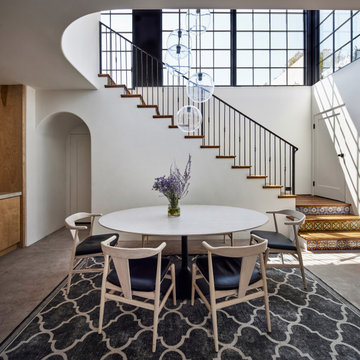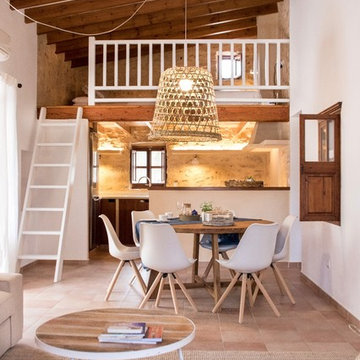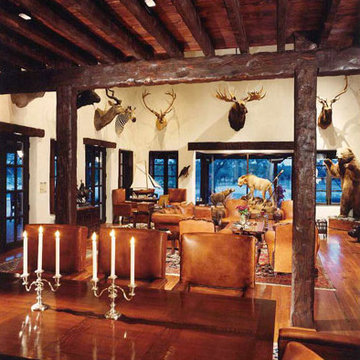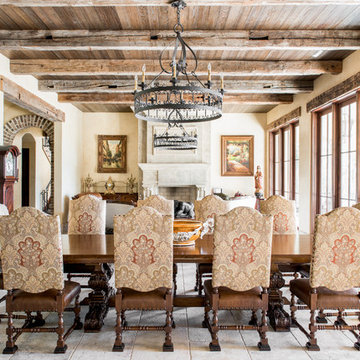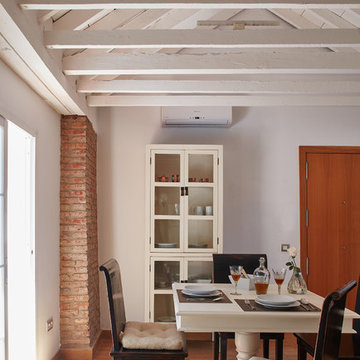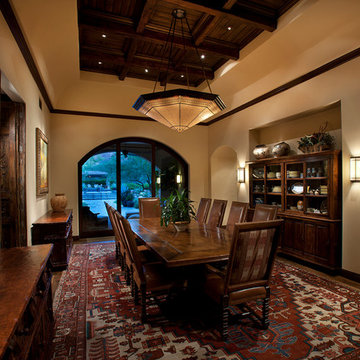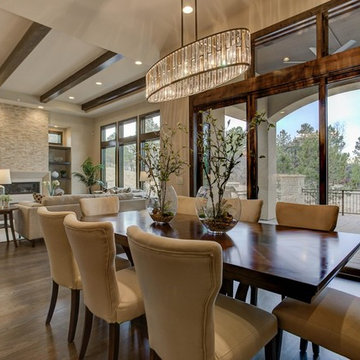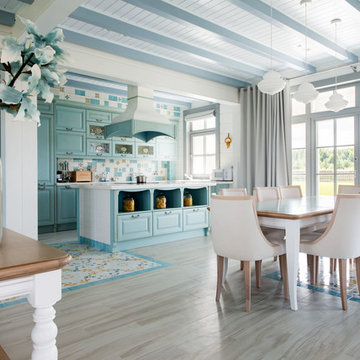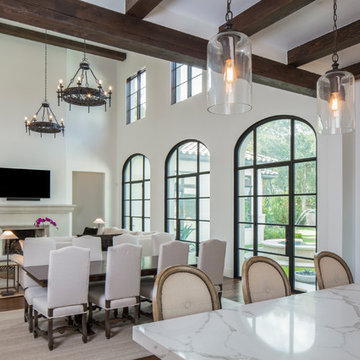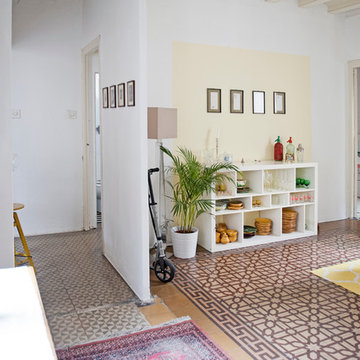Mediterranean Open Plan Dining Room Ideas and Designs
Refine by:
Budget
Sort by:Popular Today
101 - 120 of 1,299 photos
Item 1 of 3
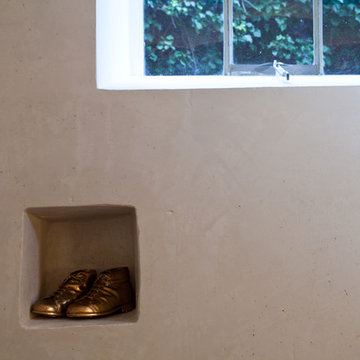
Die großzügige Wohn/Essküche wurde mit unserem Mineralputz gestaltet und anschließend mit einem Spachtelwachs veredelt, wodurch eine leichter Glanz auf der Fläche entsteht und die Wände reinigungsfähiger werden.
Fotografie: Markus Bollen
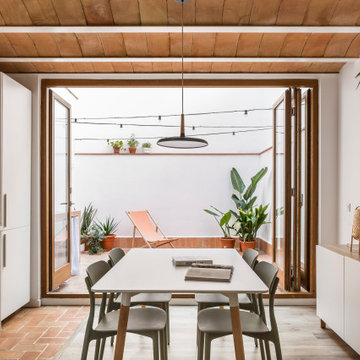
La carpintería plegable de madera de 4 hojas permite vincular completamente el patio con el interior de la casaa.
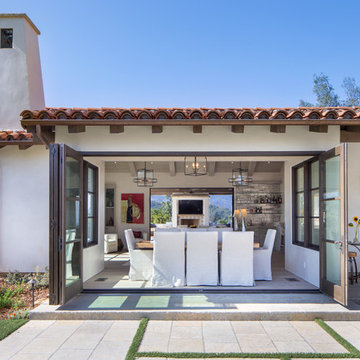
Indoor outdoor living defines this open dining and living area. Open doors connect central courtyard to poolside patio.
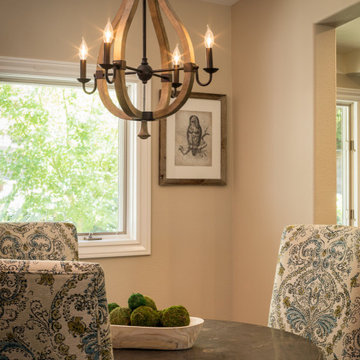
This gorgeous home renovation was a fun project to work on. The goal for the whole-house remodel was to infuse the home with a fresh new perspective while hinting at the traditional Mediterranean flare. We also wanted to balance the new and the old and help feature the customer’s existing character pieces. Let's begin with the custom front door, which is made with heavy distressing and a custom stain, along with glass and wrought iron hardware. The exterior sconces, dark light compliant, are rubbed bronze Hinkley with clear seedy glass and etched opal interior.
Moving on to the dining room, porcelain tile made to look like wood was installed throughout the main level. The dining room floor features a herringbone pattern inlay to define the space and add a custom touch. A reclaimed wood beam with a custom stain and oil-rubbed bronze chandelier creates a cozy and warm atmosphere.
In the kitchen, a hammered copper hood and matching undermount sink are the stars of the show. The tile backsplash is hand-painted and customized with a rustic texture, adding to the charm and character of this beautiful kitchen.
The powder room features a copper and steel vanity and a matching hammered copper framed mirror. A porcelain tile backsplash adds texture and uniqueness.
Lastly, a brick-backed hanging gas fireplace with a custom reclaimed wood mantle is the perfect finishing touch to this spectacular whole house remodel. It is a stunning transformation that truly showcases the artistry of our design and construction teams.
---
Project by Douglah Designs. Their Lafayette-based design-build studio serves San Francisco's East Bay areas, including Orinda, Moraga, Walnut Creek, Danville, Alamo Oaks, Diablo, Dublin, Pleasanton, Berkeley, Oakland, and Piedmont.
For more about Douglah Designs, click here: http://douglahdesigns.com/
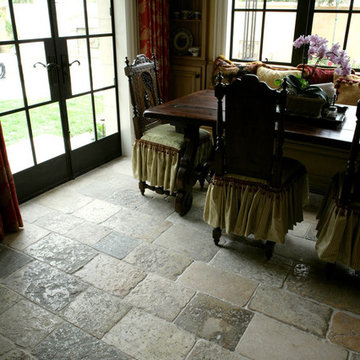
Reclaimed ‘Dalle de Bourgogne’ pavers by Architectural Stone Decor.
www.archstonedecor.ca | sales@archstonedecor.ca | (437) 800-8300
The ancient Dalle de Bourgogne stone pavers have been reclaimed from different locations across the Mediterranean making them unique in their warm color mixtures and patinas and their exquisite beauty.
They have been calibrated to 5/8” in thickness to ease installation of modern use. They come in random sizes and could be installed in either a running bond formation or a random ‘Versailles’ pattern.
Their durable nature makes them an excellent choice for indoor and outdoor use. They are unaffected by extreme climate and easily withstand heavy use due to the nature of their hard molecular structure.
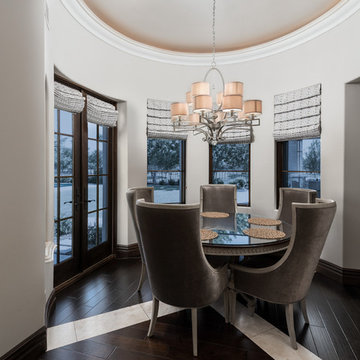
Dining room with double entry doors and custom window treatments.
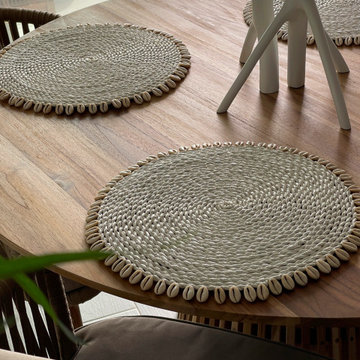
El comedor se preparó para 4 personas, que son las que pueden estar a la vez en la casa. Los propietarios pidieron asientos con brazos para tener tertulias cómodas tras las comidas. Todos los materiales también fueron elegidos con tonalidades naturales: sillas de cuerda, cojines de lino, madera en la mesa... Sobre el comedor, preside una gran lámpara de fibra natural que se mece con la brisa y nos trasporta directamente a los chiringuitos al pie de playa.
The dining room was prepared for 4 people, which are the ones that can be in the house at the same time. The owners asked for seats with arms to have comfortable gatherings after meals. All the materials were also chosen with natural tones: rope chairs, linen cushions, wood on the table... Over the dining room, presides over a large natural fiber lamp that sways in the breeze and transports us directly to the beach bars at the foot of the beach.
Mediterranean Open Plan Dining Room Ideas and Designs
6
