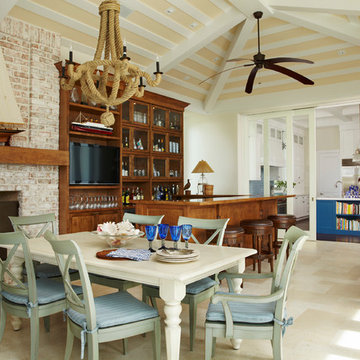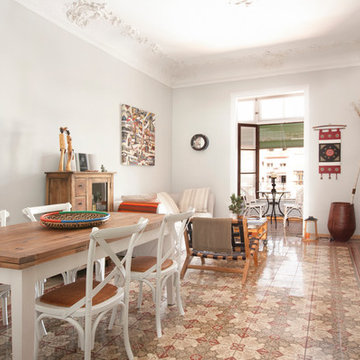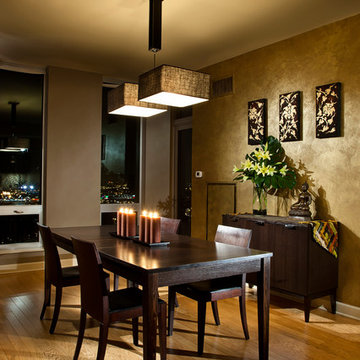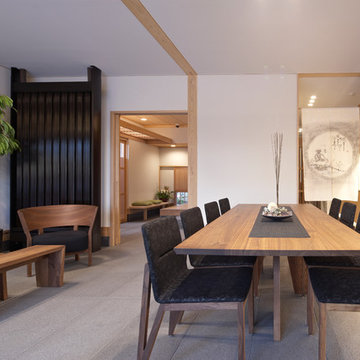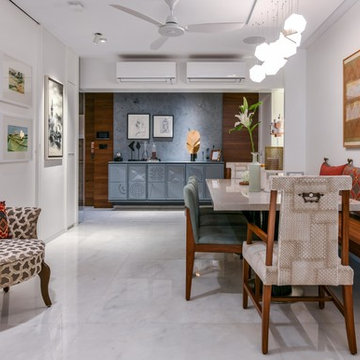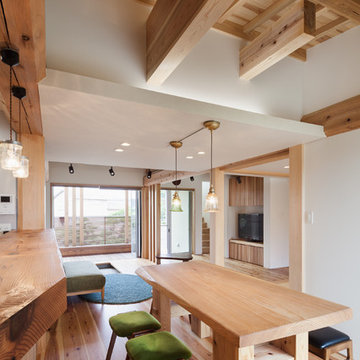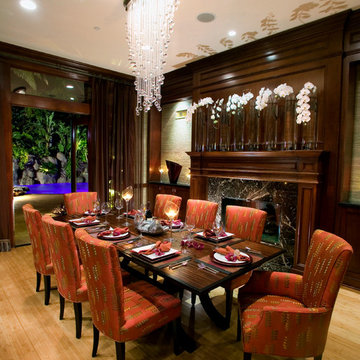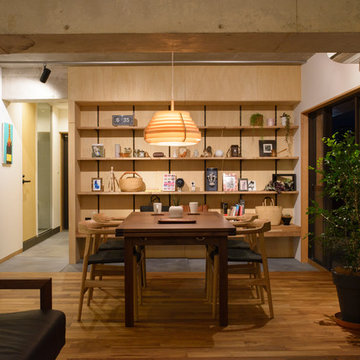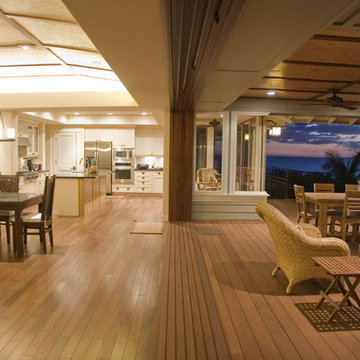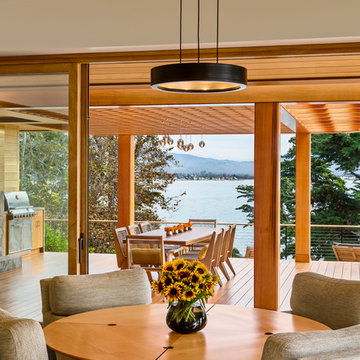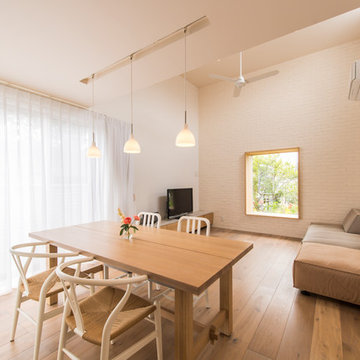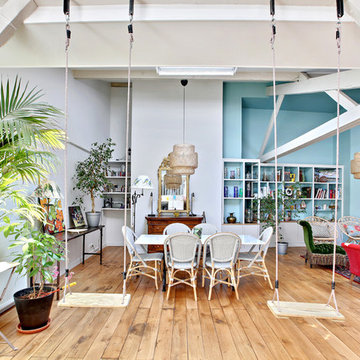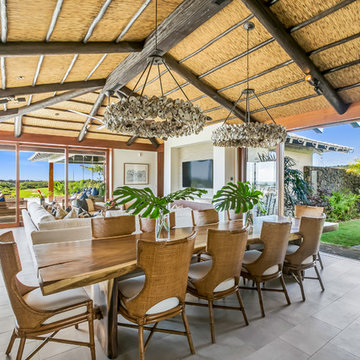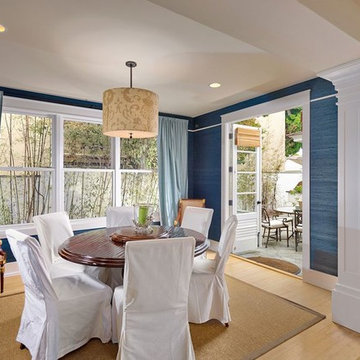World-Inspired Open Plan Dining Room Ideas and Designs
Refine by:
Budget
Sort by:Popular Today
1 - 20 of 1,507 photos
Item 1 of 3

"Side chairs, also Jim's design, feature pulls in the back."
- San Diego Home/Garden Lifestyles Magazine
August 2013
James Brady Photography
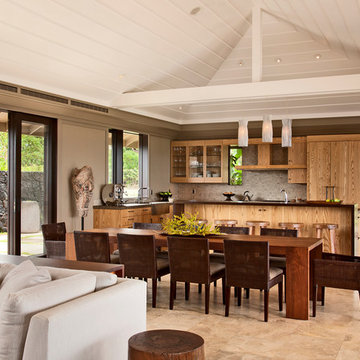
Photography by Ryan Siphers Photography
Architects: De Jesus Architecture and Design
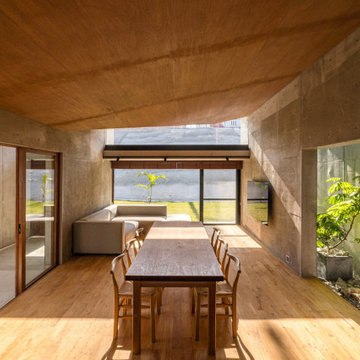
沖縄市松本に建つRC造平屋建ての住宅である。
敷地は前面道路から7mほど下がった位置にあり、前面道路との高さ関係上、高い位置からの視線への配慮が必要であると共に建物を建てる地盤から1.5mほど上がった部分に最終升があり、浴室やトイレなどは他の居室よりも床を高くする事が条件として求められた。
また、クライアントからはリゾートホテルのような非日常性を住宅の中でも感じられるようにして欲しいとの要望もあり、敷地条件と沖縄という環境、クライアントの要望を踏まえ全体の計画を進めていった。
そこで我々は、建物を水廻り棟と居室棟の2つに分け、隙間に通路庭・中庭を配置し、ガレージを付随させた。
水廻り棟には片方が迫り出したV字屋根を、居室棟には軒を低く抑えた勾配屋根をコの字型に回し、屋根の佇まいやそこから生まれる状況を操作する事で上部からの視線に対して配慮した。
また、各棟の床レベルに差をつけて排水の問題をクリアした。
アプローチは、道路からスロープを下りていくように敷地を回遊して建物にたどり着く。
玄関を入るとコンクリートに包まれた中庭が広がり、その中庭を介して各居室が程よい距離感を保ちながら繋がっている。
この住宅に玄関らしい玄関は無く、部屋の前で靴を脱いで中に入る形をとっている。
昔の沖縄の住宅はアマハジと呼ばれる縁側のような空間が玄関の役割を担っており、そもそも玄関という概念が存在しなかった。
この住宅ではアマハジ的空間をコの字型に変形させて外部に対して開きつつ、視線をコントロールしている。
水廻り棟は、LDKから細い通路庭を挟んで位置し、外部やガレージへの動線も担っている。
沖縄らしさとはなんなのか。自分達なりに検討した結果、外に対して開き過ぎず、閉じ過ぎず自然との適度な距離感を保つことが沖縄の豊かさかつ過酷な環境に対する建築のあり方なのではないかと感じた。
徐々に出来上がってくる空間が曖昧だった感覚に答えを与えてくれているようだった。
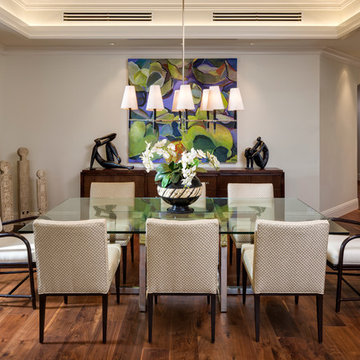
Here's what our clients from this project had to say:
We LOVE coming home to our newly remodeled and beautiful 41 West designed and built home! It was such a pleasure working with BJ Barone and especially Paul Widhalm and the entire 41 West team. Everyone in the organization is incredibly professional and extremely responsive. Personal service and strong attention to the client and details are hallmarks of the 41 West construction experience. Paul was with us every step of the way as was Ed Jordon (Gary David Designs), a 41 West highly recommended designer. When we were looking to build our dream home, we needed a builder who listened and understood how to bring our ideas and dreams to life. They succeeded this with the utmost honesty, integrity and quality!
41 West has exceeded our expectations every step of the way, and we have been overwhelmingly impressed in all aspects of the project. It has been an absolute pleasure working with such devoted, conscientious, professionals with expertise in their specific fields. Paul sets the tone for excellence and this level of dedication carries through the project. We so appreciated their commitment to perfection...So much so that we also hired them for two more remodeling projects.
We love our home and would highly recommend 41 West to anyone considering building or remodeling a home.
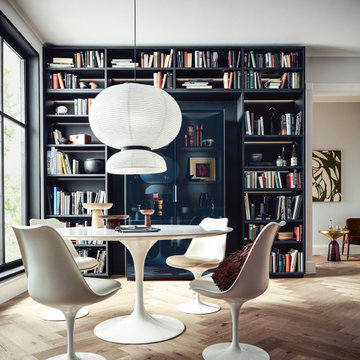
Ein Ambiente voller Kultiviertheit und Individualität und viel Platz zum Verstauen: das ist die Küche mit Fronten in expressivem Indischrot, subtil erfrischt mit einem Akzent in Nebelblau. Dafür, dass man sich in der Küche wohlfühlt fühlt, sorgt die großzügige, offene Planung, die die Grenzen zum Wohnbereich verschwimmen lässt. Dreh- und Angelpunkt der Küche ist die kubische Insel mit integrierter Bar, die die Architektur des Raumes definiert und sich gleichzeitig optisch zurücknimmt.
An atmosphere full of sophistication and individuality and lots of storage space: that‘s the kitchen with fronts in expressive Indian red subtly refreshed by a hint of misty blue. The spacious, open planning which blur the boundaries between the kitchen and the living space make you feel good. The cubic island with integrated bar that defines the architecture of the room and at the same time is visually unobtrusive forms the centre of the kitchen.
World-Inspired Open Plan Dining Room Ideas and Designs
1
