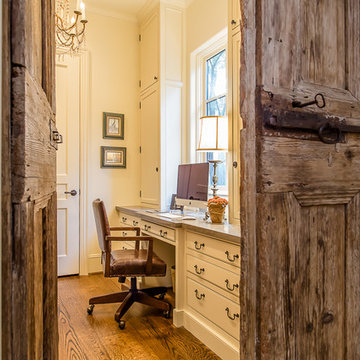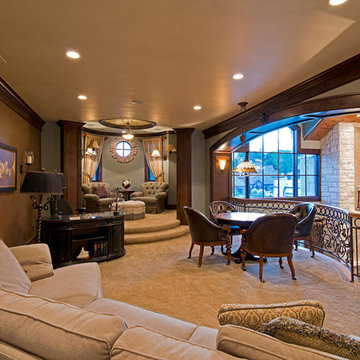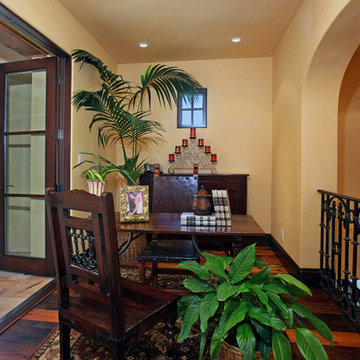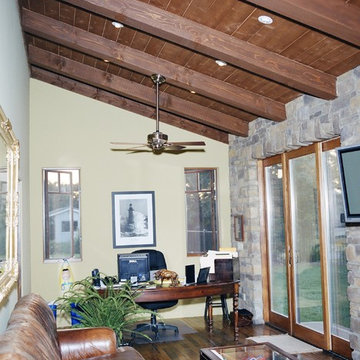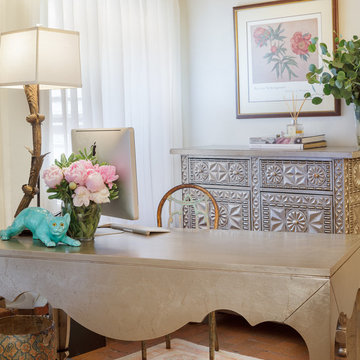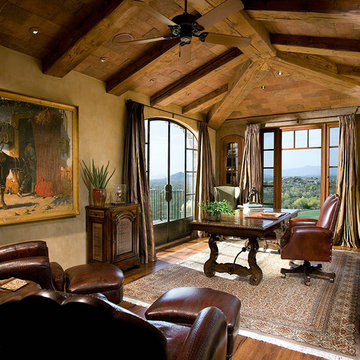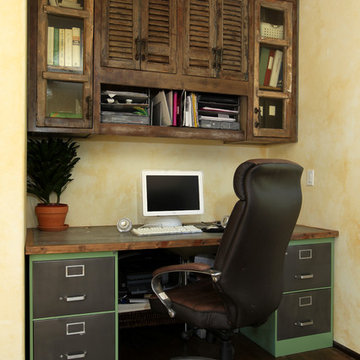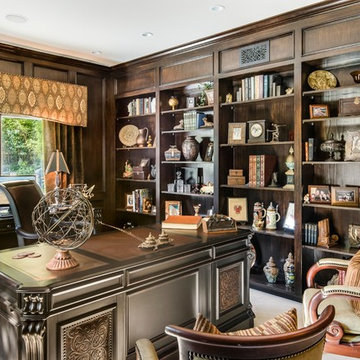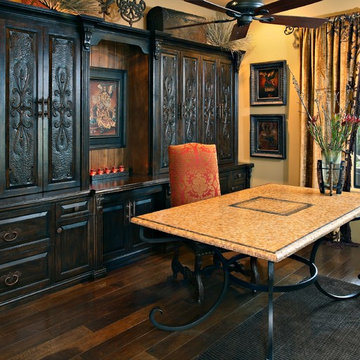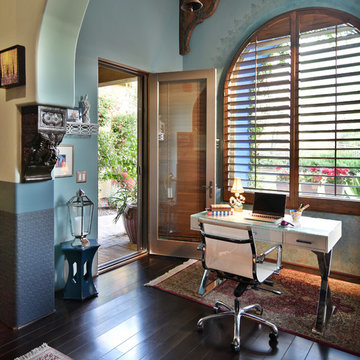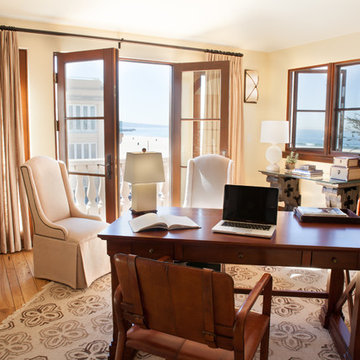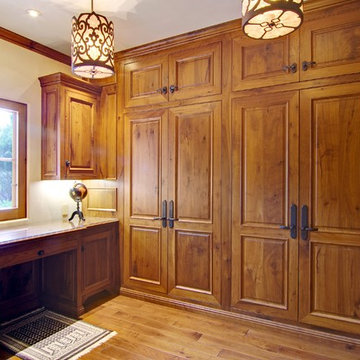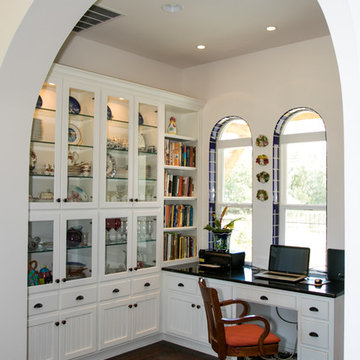Mediterranean Home Office with No Fireplace Ideas and Designs
Refine by:
Budget
Sort by:Popular Today
101 - 120 of 346 photos
Item 1 of 3
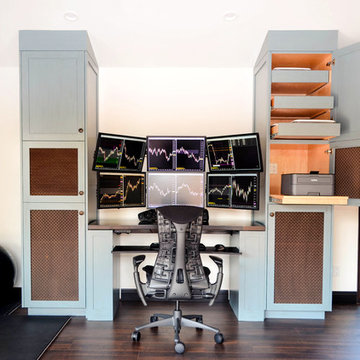
We joke around by calling the main structure, "her house", and the guest house, "his house", but it truly feels this way most days. The man cave has anything and everything that someone could want. The only reason to come upstairs is for a hot meal and some sleep.
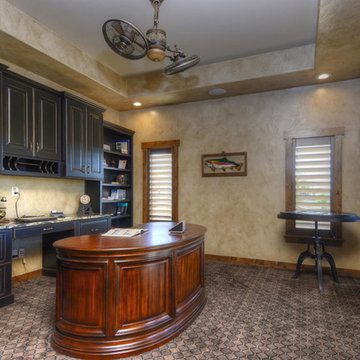
Accented with antique style accessories, this home office provide a stylish workplace that's off the main living area of this Energy Star Custom Home in Southern Colorado. Photo by Paul Kohlman.
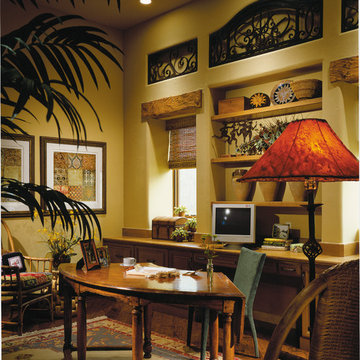
The Sater Design Collection's luxury, Spanish home plan "Sancho" (Plan #6947). saterdesign.com
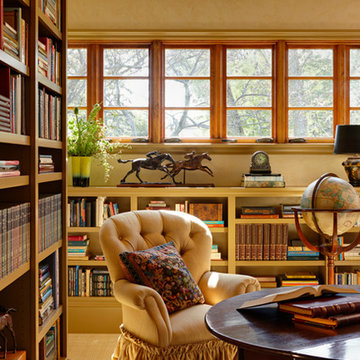
Reminiscent of a villa in south of France, this Old World yet still sophisticated home are what the client had dreamed of. The home was newly built to the client’s specifications. The wood tone kitchen cabinets are made of butternut wood, instantly warming the atmosphere. The perimeter and island cabinets are painted and captivating against the limestone counter tops. A custom steel hammered hood and Apex wood flooring (Downers Grove, IL) bring this room to an artful balance.
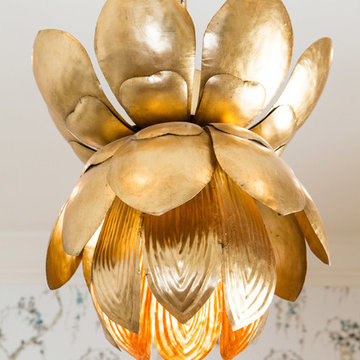
Lori Dennis Interior Design
SoCal Contractor Construction
Erika Bierman Photography
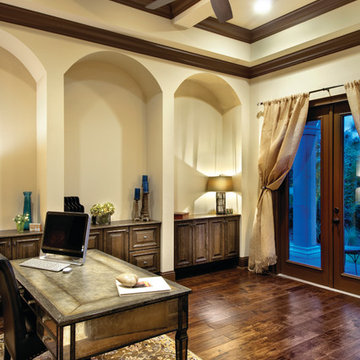
Study. The Sater Design Collection's luxury, courtyard home plan "Casoria" (Plan #6797). saterdesign.com
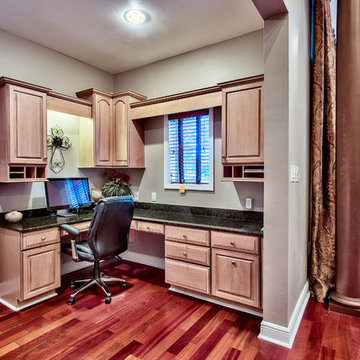
Inspired by Mediterranean palazzo architecture, this single story home features a split floor plan, tile roof, and expansive paned windows with views of the lush tropical landscaping.
Mediterranean Home Office with No Fireplace Ideas and Designs
6
