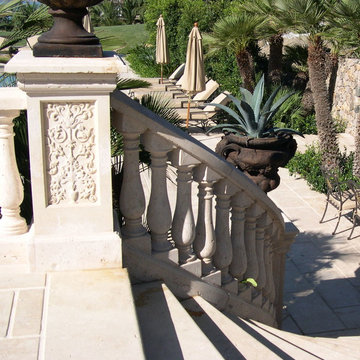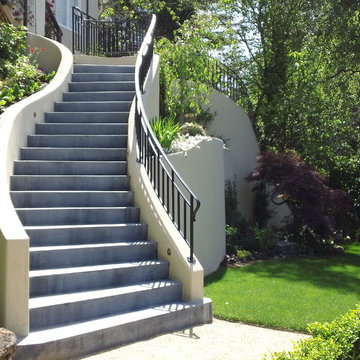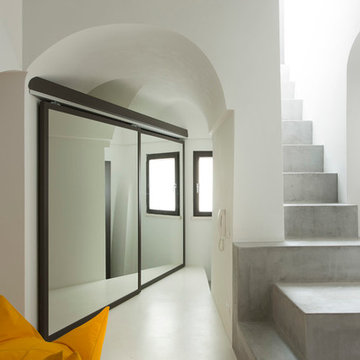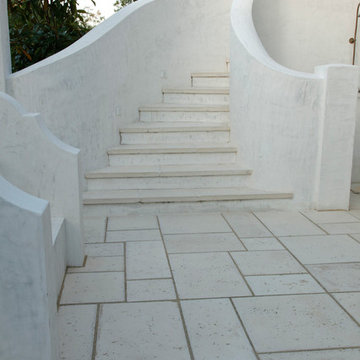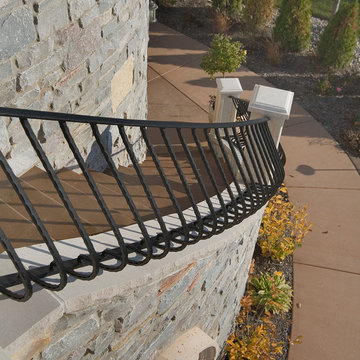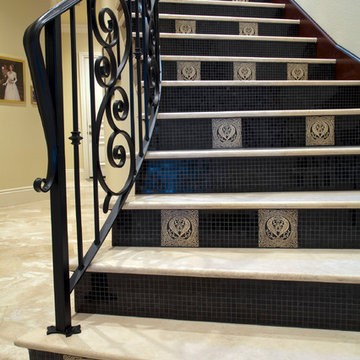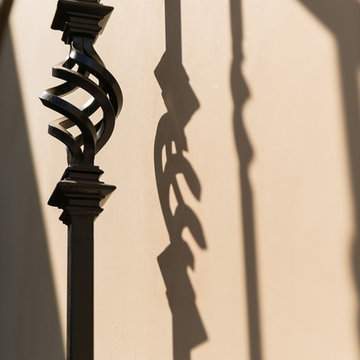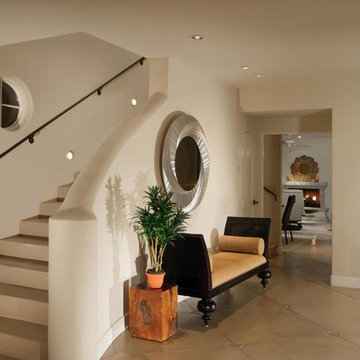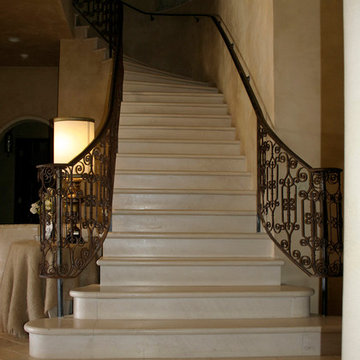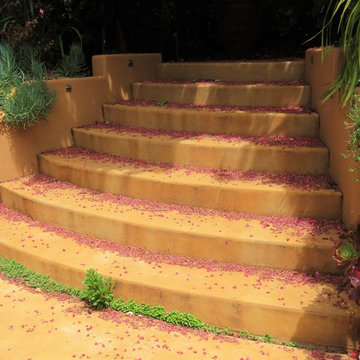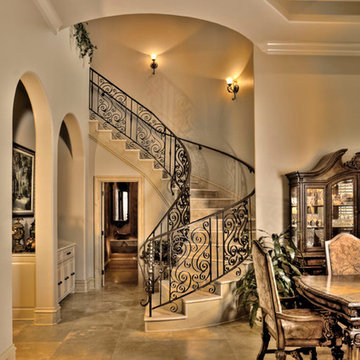Mediterranean Concrete Staircase Ideas and Designs
Refine by:
Budget
Sort by:Popular Today
21 - 40 of 72 photos
Item 1 of 3
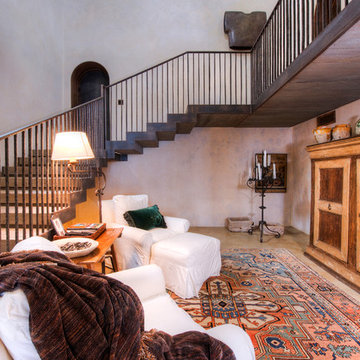
Breathtaking views of the incomparable Big Sur Coast, this classic Tuscan design of an Italian farmhouse, combined with a modern approach creates an ambiance of relaxed sophistication for this magnificent 95.73-acre, private coastal estate on California’s Coastal Ridge. Five-bedroom, 5.5-bath, 7,030 sq. ft. main house, and 864 sq. ft. caretaker house over 864 sq. ft. of garage and laundry facility. Commanding a ridge above the Pacific Ocean and Post Ranch Inn, this spectacular property has sweeping views of the California coastline and surrounding hills. “It’s as if a contemporary house were overlaid on a Tuscan farm-house ruin,” says decorator Craig Wright who created the interiors. The main residence was designed by renowned architect Mickey Muenning—the architect of Big Sur’s Post Ranch Inn, —who artfully combined the contemporary sensibility and the Tuscan vernacular, featuring vaulted ceilings, stained concrete floors, reclaimed Tuscan wood beams, antique Italian roof tiles and a stone tower. Beautifully designed for indoor/outdoor living; the grounds offer a plethora of comfortable and inviting places to lounge and enjoy the stunning views. No expense was spared in the construction of this exquisite estate.
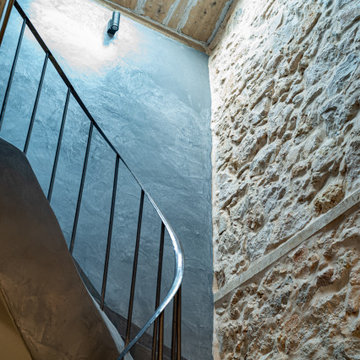
Vue de la cage d'escalier menant à la suite parentale sous la charpente. Revêtement en béton ciré et main courante en métal effet brut. Installation d'un puits de lumière éclairant tous les niveaux de la maison.
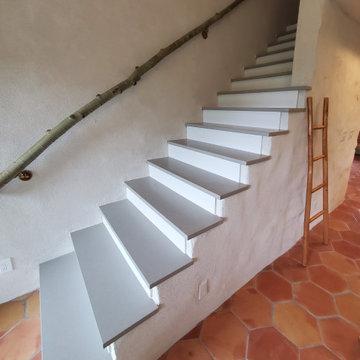
Impact, beauty, and function all rolled into a simple stairway that becomes art and a stunning focal point in the room. Natural elements are used to give this stairway a unique look.
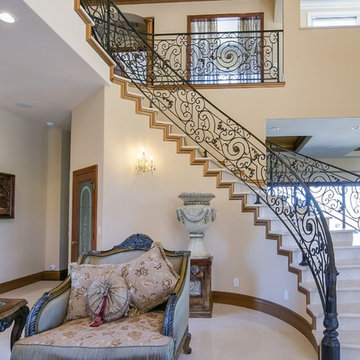
Impluvium Architecture
Location: San Ramon, CA, USA
This project was a direct referral from a friend. I was the Architect and helped coordinate with various sub-contractors. I also co-designed the project with various consultants including Interior and Landscape Design
Almost always, and in this case, I do my best to draw out the creativity of my clients, even when they think that they are not creative. This house is a perfect example of that with much of the client's vision and culture infused into the house.
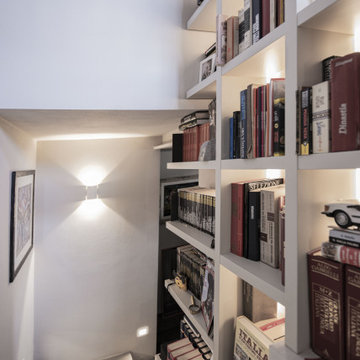
una scala rivestita in resina, una libreria leggerissima in legno laccato con finiture in lamiera nera. Il tutto esaltato da strip led poste dietro i montanti verticali della libreiria. Un modo di soddisfare la passione della padrona di casa per i libri e la sua vogli di esporli.
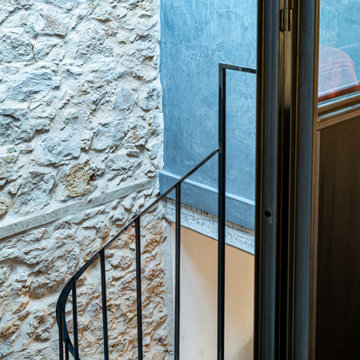
Vue de la cage d'escalier menant à la suite parentale sous la charpente. Revêtement en béton ciré et main courante en métal effet brut.
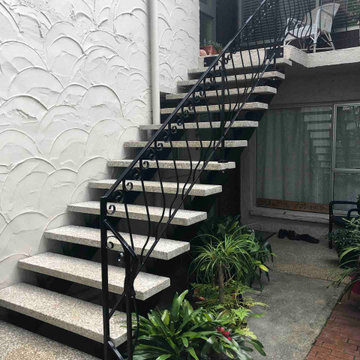
The goal of this renovation was to replace four external staircases of a 50 year old apartment building next to Cheltenham Beach in Devonport, Auckland. We went to have a look at the stairs and soon realised they were on the verge of collapsing due to advanced corrosion in both the steel stringers and the concrete tread reinforcements.
As the stairs were the only access for some of the apartments, we decided to do the work in stages to lessen the impact for the residents. Initially, we removed the balustrade and erected temporary barriers, as well as provided temporary treads to replace the most dangerous and broken ones.
We were asked to make the new stairs as close to the original ones as possible. In order to achieve this, we chose to renovate the existing balustrade, and took samples of the broken treads to a concrete paving specialist for the closest match.
The frame of the stairs, all the concrete treads, and the landings needed to be replaced entirely, so we fabricated four new stairs in more robust material. We also made sure there were no areas for water to pool, which future proofed them for the next 50 years.
Finally, when it came to the installation, we removed the old stairs and installed each new staircase with the refurbished balustrade in a single day to ensure the residents could access their homes when they got home from work.
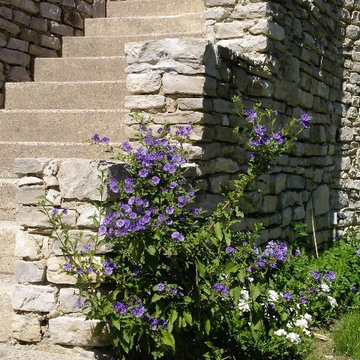
Création d'escaliers extérieurs moderne avec une touche provençale
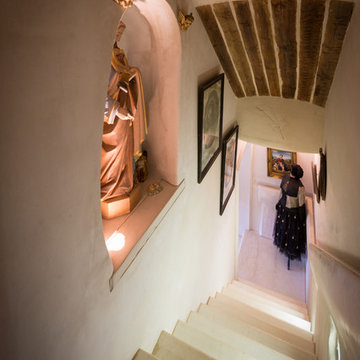
Alexandra Folli
Photoluxe360 (Alpes-Maritimes)
Spécialiste des visites virtuelles
Photographie Immobilière, Architecture, et Décoration d'intérieur
Mediterranean Concrete Staircase Ideas and Designs
2
