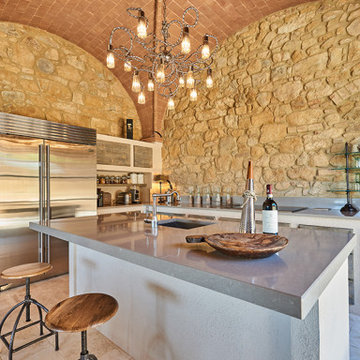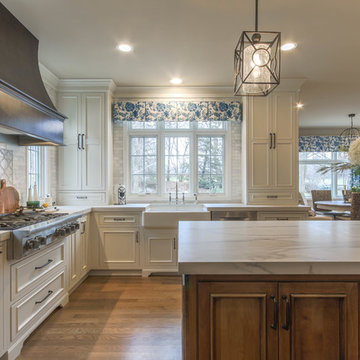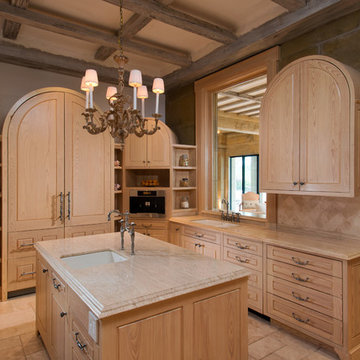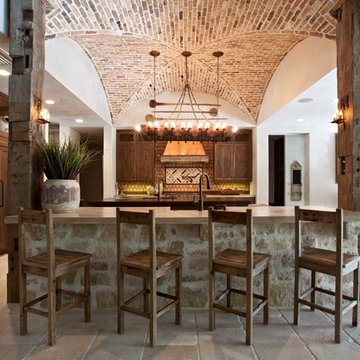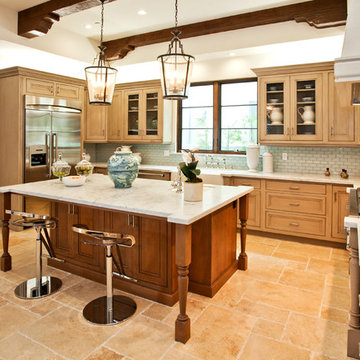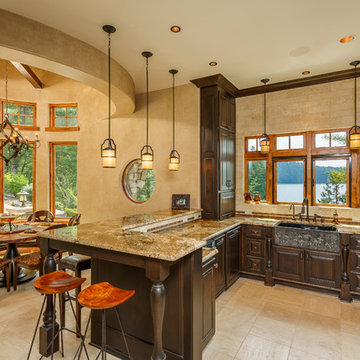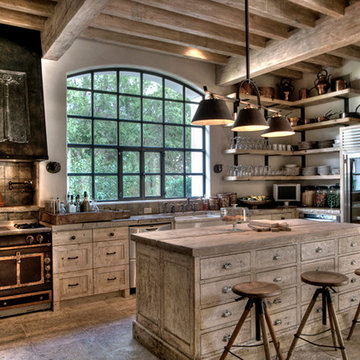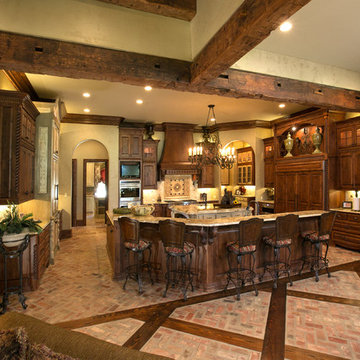Mediterranean Brown Kitchen Ideas and Designs
Refine by:
Budget
Sort by:Popular Today
221 - 240 of 15,643 photos
Item 1 of 3

Completely renovated gourmet kitchen and butters pantry in Rancho Santa Fe fit with all custom quarter-sawn white oak cabinetry designed with the lines of antique furniture as the inspiration paired with the modernism of matte black forged iron cabinetry and iron lattice grate features, sexy ribbed finial one-of-a-kind legs for the island, Calacata Michaelangelo marble on all surfaces including backsplashes, sink front and pair of drawer fronts flanking the Wolf cooktop. In addition to the cabinetry, the round custom butcher block cabinet, quilted millwork and hand forged ironworks, the brass cabinetry hardware pulls and knobs, swivel barstools, both iron pendants with black linen fabric lined in gold silk shades over the island and the three iron and wood light sconces placed high above the sink window were also designed and made in my custom work rooms south of the border which allowed for us to create and exceptional one-of-a-kind design AND high-end quality product for our client at a fraction of the cost in comparison as to if this design had been produced in Southern California.
Wolf Appliances (cooktop, double ovens and convection steam oven)
Miele Appliances (coffee maker & dishwashers)
Viking Appliances (hood liner)
Subzero (intergrated fridge)
Waterstone (faucet suite)
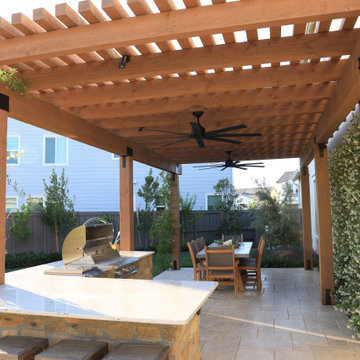
Dirt and fence in a 'new build' community become a busy family retreat. Beefy overhead with fans and lighting. Notice the BBQ courtesy light, aiming at the grill for cooking after dark.
Contractor: Empire Construction Co. Inc.
Photos: Ryan Johnson

Walk-in pantry featuring white kitchen wall cabinets, custom backsplash, and marble countertops.
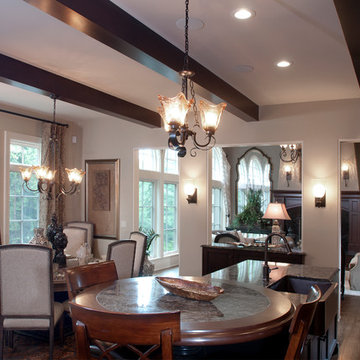
The perfect design for a growing family, the innovative Ennerdale combines the best of a many classic architectural styles for an appealing and updated transitional design. The exterior features a European influence, with rounded and abundant windows, a stone and stucco façade and interesting roof lines. Inside, a spacious floor plan accommodates modern family living, with a main level that boasts almost 3,000 square feet of space, including a large hearth/living room, a dining room and kitchen with convenient walk-in pantry. Also featured is an instrument/music room, a work room, a spacious master bedroom suite with bath and an adjacent cozy nursery for the smallest members of the family.
The additional bedrooms are located on the almost 1,200-square-foot upper level each feature a bath and are adjacent to a large multi-purpose loft that could be used for additional sleeping or a craft room or fun-filled playroom. Even more space – 1,800 square feet, to be exact – waits on the lower level, where an inviting family room with an optional tray ceiling is the perfect place for game or movie night. Other features include an exercise room to help you stay in shape, a wine cellar, storage area and convenient guest bedroom and bath.

Architect: Peter Becker
General Contractor: Allen Construction
Photographer: Ciro Coelho
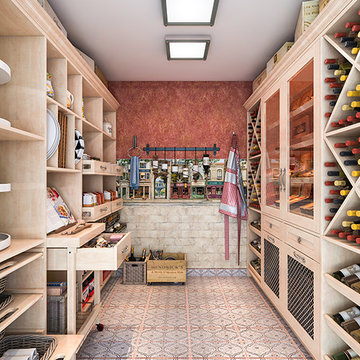
Bistro inspired wallcoverings adorn this walk-in pantry by Closet Factory. Napa style wine storage and cigar humidor on one wall and food storage on the other. Space is left for the cllient's butcher block cart and wine crates are stored on top shelf making use of all the wall storage.
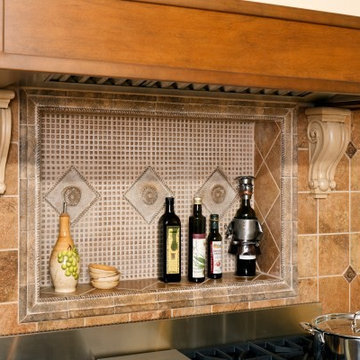
2011 NARI CAPITAL COTY FINALIST AWARD WINNER
Project Scope--
The owners of this 1990’s colonial home were seeking to convert the existing space-constricted builder-grade kitchen into a generously-apportioned Tuscan-style country kitchen with lots of natural light, high-end appointments and a warmly textured interior design concept. Among other features they sought a mid-room island that would house critical appliances, complete the work triangle and provide dining counter space for three. They also wanted to include a professional-grade gas range.
Challenges--
Situated between dining room and family room, the existing kitchen was small and poorly planned. The sink faced a blank wall and the appliances were inadequate for the owner’s gourmet cooking ambitions.
To create the desired footprint, the contractor, Michael Nash Design, Build & Homes, created a plan that called for consolidating square footage in several rooms adjacent to the kitchen. This entailed removing two load bearing walls– one between the kitchen and dining room, a second separating the kitchen and family room– and shifting loads to newly installed structural supports carefully concealed within the resultant “open” floor plan.
To accommodate new appliances (and work efficiencies) called for by this radically altered space plan, the design located the new professional gas range and other key features in the footprint formerly occupied by the breakfast room, a change that takes advantage of opportunities for a higher cathedral ceiling, better natural lighting and greater space.
Solutions--
With this space plan resolved, the design team could now eliminate a picture window on the west elevation, designing a new elevation to accommodate a stucco cooktop flanked by a pair of custom Palladium windows. A side elevation slider was replaced with a French door.
Infrastructure considerations included introducing gas lines needed for the 48” Viking cooktop range and re-routing plumbing. The 5’ x 9’ granite-surfaced custom designed island includes the primary kitchen sink, a dishwasher, microwave and dining overhang that provided seating for up to four.
On another wall, the design called for installing ceiling flush “beaded” display pantries with open bookcases, and routed-in plumbing for a water fountain, a faucet and an ice-making machine.
Glazed maple and cherry cabinetry increased available storage by over 50%. A recessed space was also created for a built-in vertical wine rack. Style-appropriate terra cotta tiling with mosaic bordering detailing extends into the home’s foyer. Other finishing work elements include crown molding with rounded turn posts and corbels.
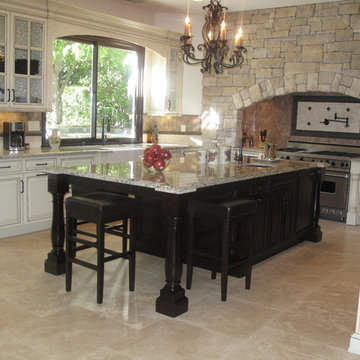
The client wanted a Tuscan style Kitchen and loved the stone hearths we had done before so we created this complete wall of stone which compliments the granite countertops, tumbled travertine backsplash with bronze accents. An iron and crystal chandelier hightlights the large island.
Mediterranean Brown Kitchen Ideas and Designs
12

